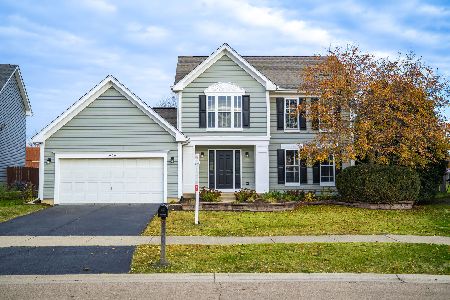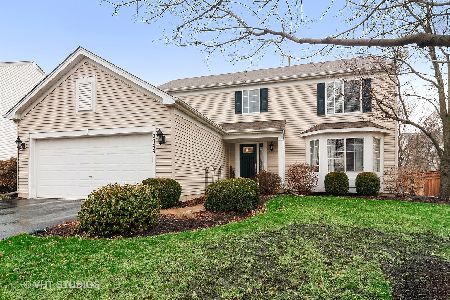2030 Ione Lane, Aurora, Illinois 60503
$475,000
|
Sold
|
|
| Status: | Closed |
| Sqft: | 2,465 |
| Cost/Sqft: | $193 |
| Beds: | 4 |
| Baths: | 4 |
| Year Built: | 2002 |
| Property Taxes: | $9,177 |
| Days On Market: | 587 |
| Lot Size: | 0,16 |
Description
This home has it all. Enjoy your private, professionally landscaped, fenced backyard and no neighbor behind...just trees and a tranquil creek. Inside, the dramatic, two-story entry is the gateway to over 3,000 square feet of living space. The open kitchen (with island) and large family room highlight the first floor, which also features all hardwood flooring and 9 foot ceilings. Upstairs, four large bedrooms await, including an oversized owner's suite with plenty of closet space. The finished basement (with updated full bath!!) includes a bar sink and plenty of space for a second family room, workout area or office...and lots of storage, too. Plenty of great updates to this home as well, including HVAC (2016), hot water heater (2016), roof (2015) and 5-star Andersen windows (2021). Highly rated Oswego D308 schools (Wheatlands, Bednarcik, Oswego East). Extensive biking/walking trails, parks and ponds nearby.
Property Specifics
| Single Family | |
| — | |
| — | |
| 2002 | |
| — | |
| — | |
| No | |
| 0.16 |
| Kendall | |
| Misty Creek | |
| 14 / Monthly | |
| — | |
| — | |
| — | |
| 12070595 | |
| 0301220006 |
Nearby Schools
| NAME: | DISTRICT: | DISTANCE: | |
|---|---|---|---|
|
Grade School
The Wheatlands Elementary School |
308 | — | |
|
Middle School
Bednarcik Junior High School |
308 | Not in DB | |
|
High School
Oswego East High School |
308 | Not in DB | |
Property History
| DATE: | EVENT: | PRICE: | SOURCE: |
|---|---|---|---|
| 23 Jan, 2015 | Sold | $247,000 | MRED MLS |
| 2 Dec, 2014 | Under contract | $257,500 | MRED MLS |
| — | Last price change | $259,900 | MRED MLS |
| 22 Aug, 2014 | Listed for sale | $267,500 | MRED MLS |
| 12 Jul, 2024 | Sold | $475,000 | MRED MLS |
| 19 Jun, 2024 | Under contract | $475,000 | MRED MLS |
| 13 Jun, 2024 | Listed for sale | $475,000 | MRED MLS |
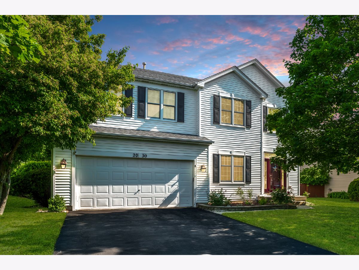
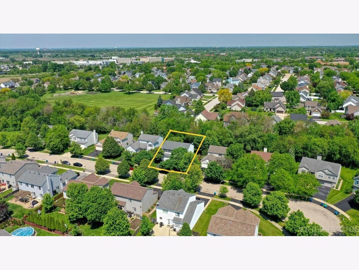
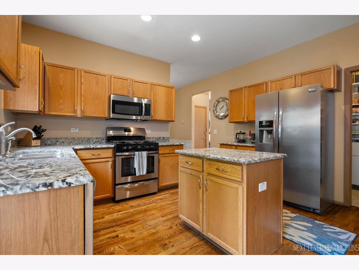
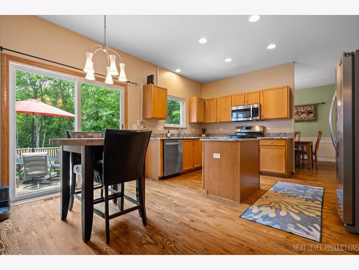
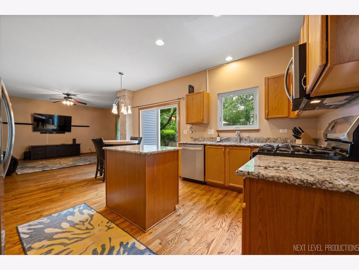
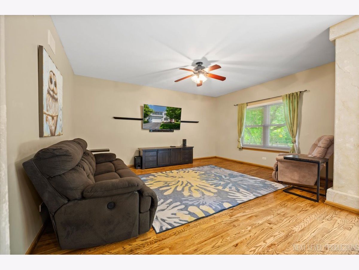
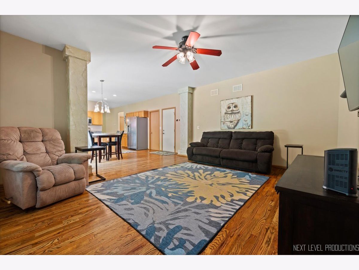
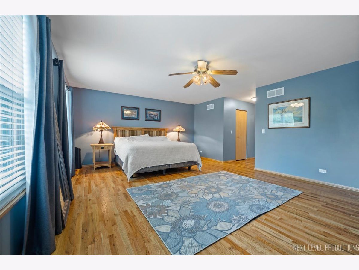
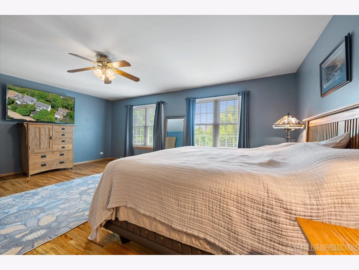
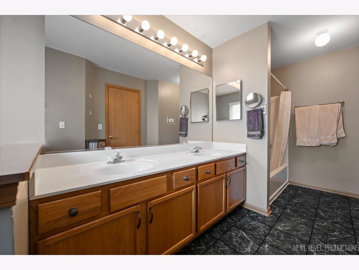
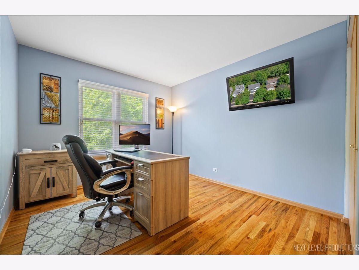
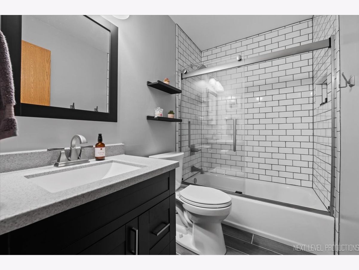
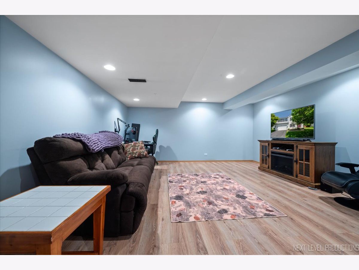
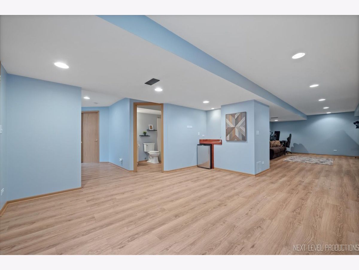
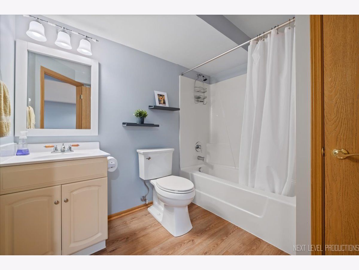
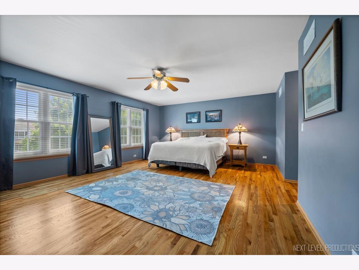
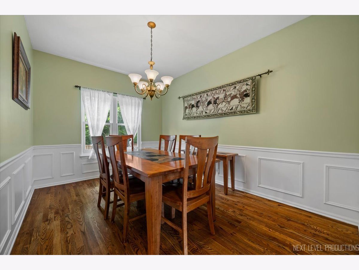
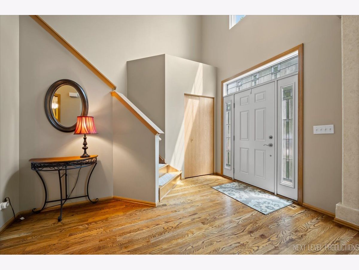
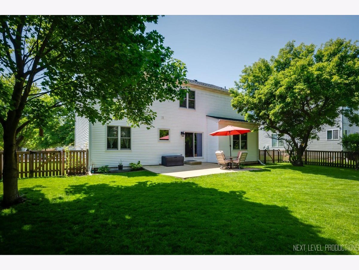
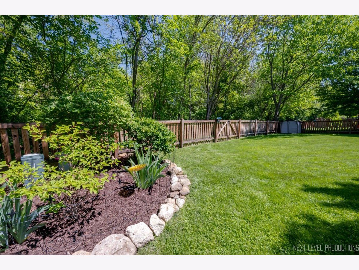
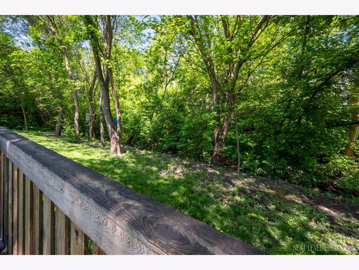
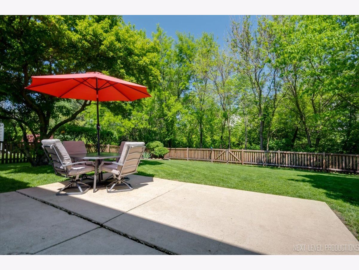
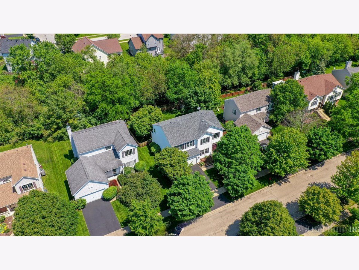
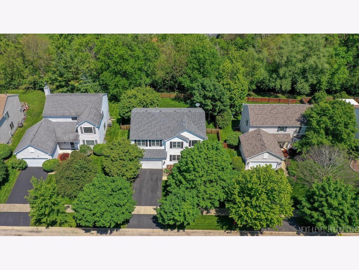
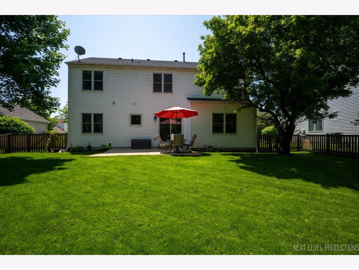
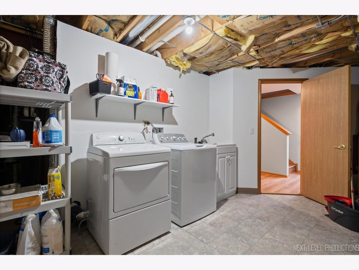
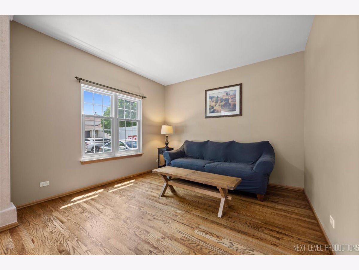
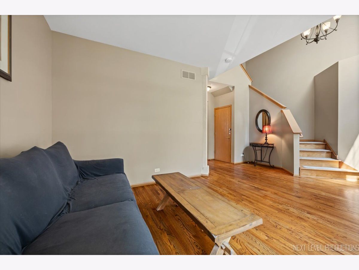
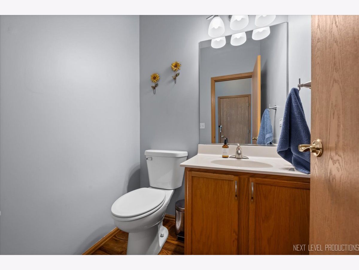
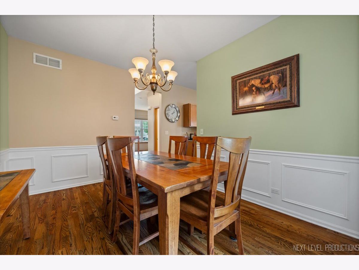
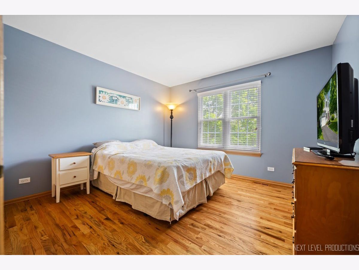
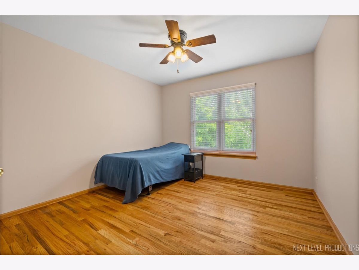
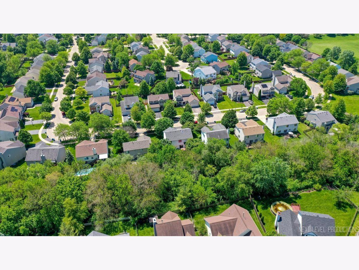
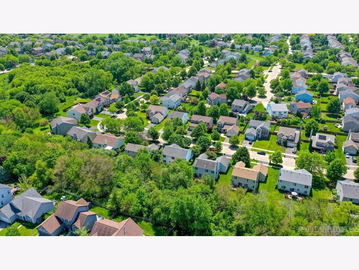
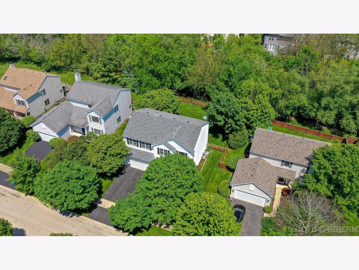
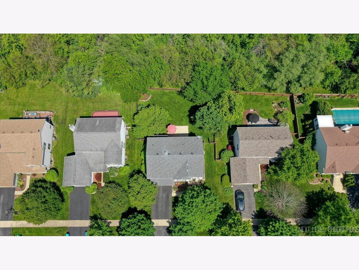
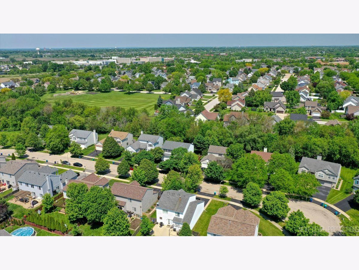
Room Specifics
Total Bedrooms: 4
Bedrooms Above Ground: 4
Bedrooms Below Ground: 0
Dimensions: —
Floor Type: —
Dimensions: —
Floor Type: —
Dimensions: —
Floor Type: —
Full Bathrooms: 4
Bathroom Amenities: —
Bathroom in Basement: 1
Rooms: —
Basement Description: Finished
Other Specifics
| 2 | |
| — | |
| — | |
| — | |
| — | |
| 67X112X67X107 | |
| — | |
| — | |
| — | |
| — | |
| Not in DB | |
| — | |
| — | |
| — | |
| — |
Tax History
| Year | Property Taxes |
|---|---|
| 2015 | $7,612 |
| 2024 | $9,177 |
Contact Agent
Nearby Similar Homes
Nearby Sold Comparables
Contact Agent
Listing Provided By
john greene, Realtor

