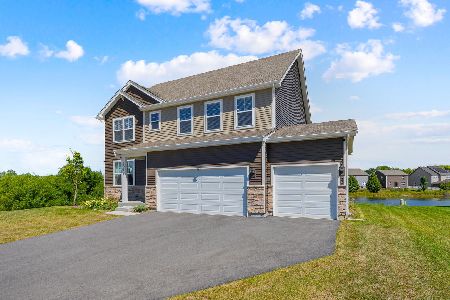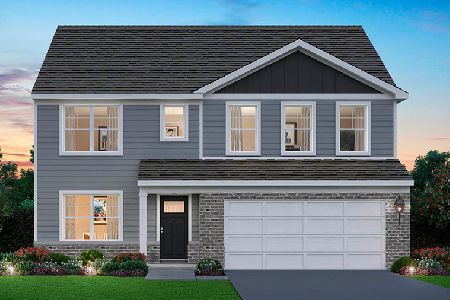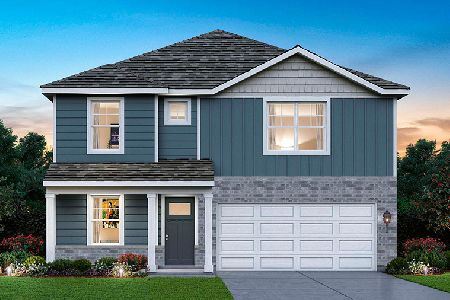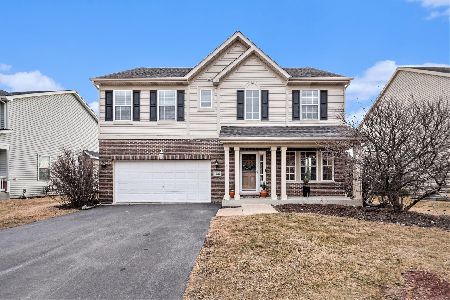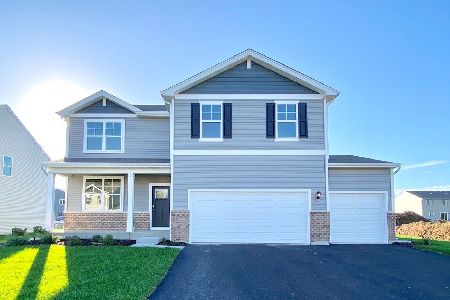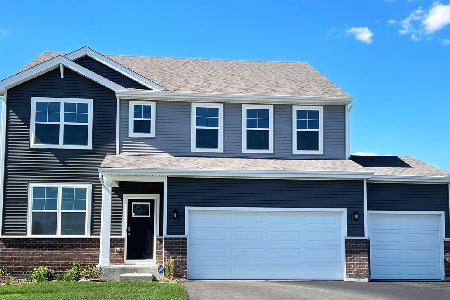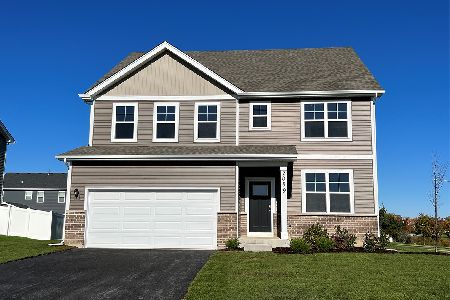2030 Legacy Pointe Boulevard, Plainfield, Illinois 60586
$459,990
|
Sold
|
|
| Status: | Closed |
| Sqft: | 2,356 |
| Cost/Sqft: | $195 |
| Beds: | 4 |
| Baths: | 3 |
| Year Built: | 2023 |
| Property Taxes: | $0 |
| Days On Market: | 885 |
| Lot Size: | 0,00 |
Description
New construction-late fall delivery! Retreat to your new home at Ashford Place in beautiful Plainfield, located across the way from a future park! The two-story Holcombe plan offers 2,356 sq. ft., 4 bedrooms, 2.5 baths, a full basement, and a 3-car garage. The first floor features 9-foot ceilings. The front study/flex space is perfect for a home office, a formal living/dining room, or even a playroom, whatever suits your lifestyle. This open-concept plan features a modern kitchen with quartz countertops, an under-mount sink, stainless steel appliances, and a walk-in corner pantry. The kitchen overlooks the dining and great room area with large windows that allow in ample natural light! This home has no shortage of closet or storage space! A turnback staircase welcomes you to the second floor, with a wide hallway leading to four expansive bedrooms. Centrally located hall bath offers a privacy door to separate dual vanities from bathtub. The second floor laundry with makes doing this chore a breeze. The primary bedroom includes a walk-in closet and ensuite bathroom. This home offer full basement and is waiting for your finishing touches. With energy efficiency in mind the tankless water heater, ERV furnace system, and low E maintenance windows are priceless construction features included with your home. This home also is professionally landscaped! All Chicago homes include our America's Smart Home Technology which allows you to monitor and control your home from the comfort of your sofa or from 500 miles away and connects to your home with your smartphone, tablet or computer. Home life can be hands-free. It's never been easier to settle into new routine. Set the scene with your voice, from your phone, through the Qolsys panel which you can schedule it and forget it. Your home will always await you with your personalized settings. Our priority is to make sure you have the right smart home system to grow with you. Our homes speak to Bluetooth, Wi-Fi, Z-Wave and cellular devices so you can sync with almost any smart device. Builder Warranty 1-2-10. Exterior/interior photos of similar home, actual home as built may vary.
Property Specifics
| Single Family | |
| — | |
| — | |
| 2023 | |
| — | |
| HOLCOMBE A3 | |
| No | |
| — |
| Will | |
| Ashford Place | |
| 300 / Annual | |
| — | |
| — | |
| — | |
| 11895409 | |
| 0603312000240000 |
Nearby Schools
| NAME: | DISTRICT: | DISTANCE: | |
|---|---|---|---|
|
Grade School
Thomas Jefferson Elementary Scho |
202 | — | |
|
Middle School
Aux Sable Middle School |
202 | Not in DB | |
|
High School
Plainfield South High School |
202 | Not in DB | |
Property History
| DATE: | EVENT: | PRICE: | SOURCE: |
|---|---|---|---|
| 22 Nov, 2023 | Sold | $459,990 | MRED MLS |
| 8 Oct, 2023 | Under contract | $459,990 | MRED MLS |
| — | Last price change | $466,990 | MRED MLS |
| 27 Sep, 2023 | Listed for sale | $466,990 | MRED MLS |
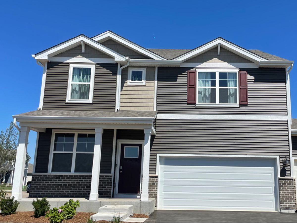
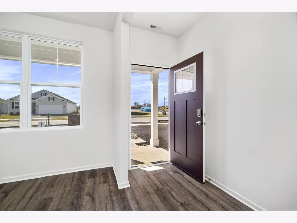
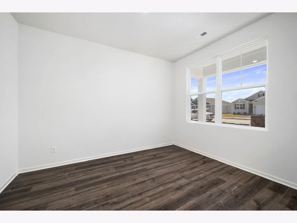
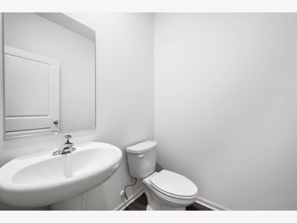
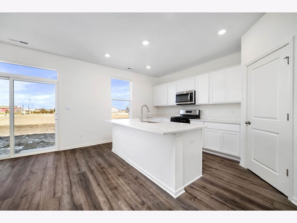
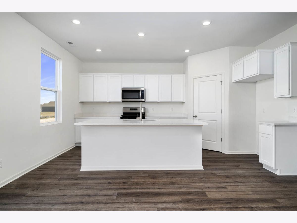
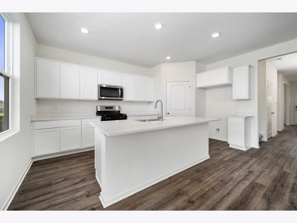
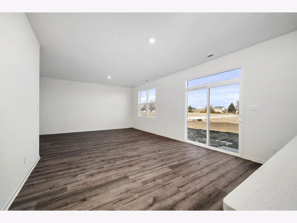
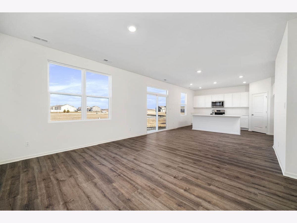
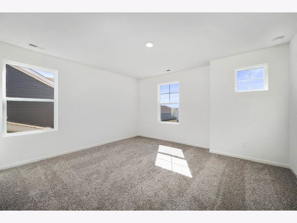
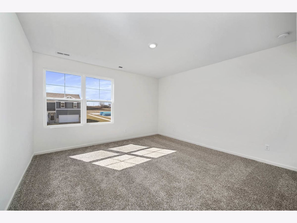
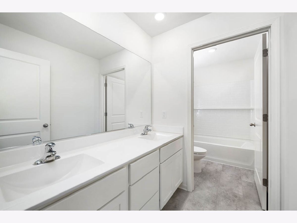
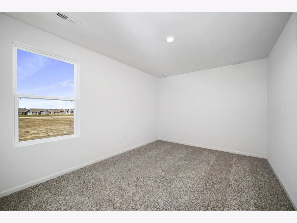
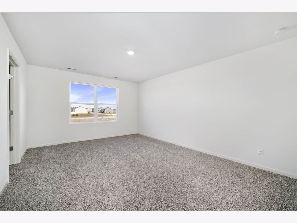
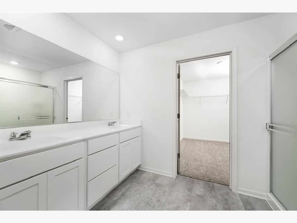
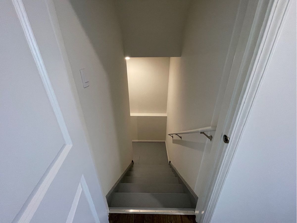
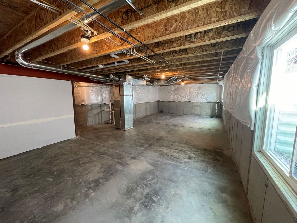
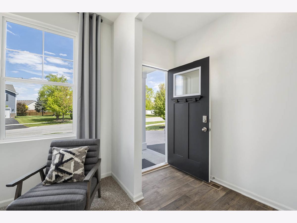
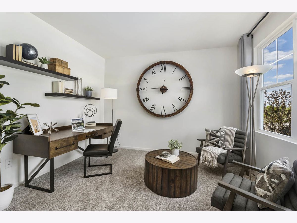
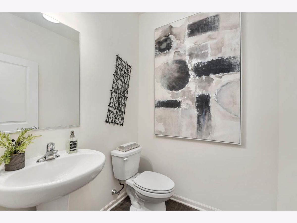
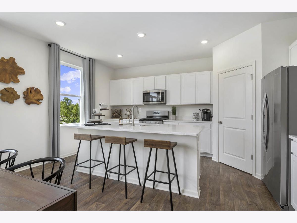
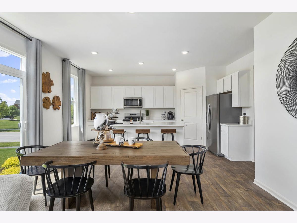
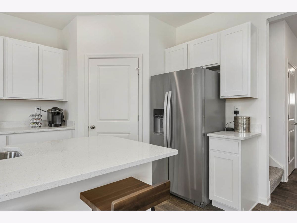
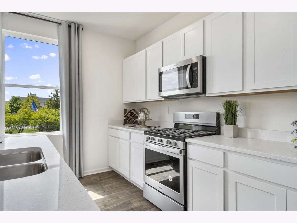
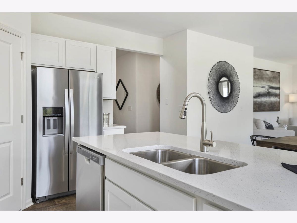
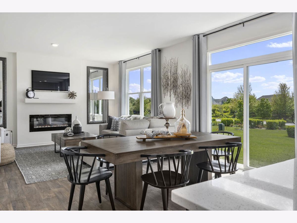
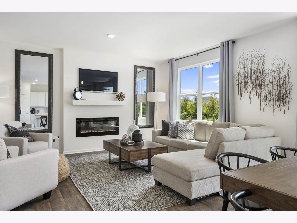
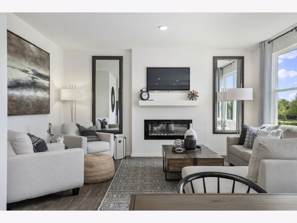
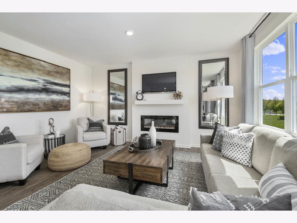
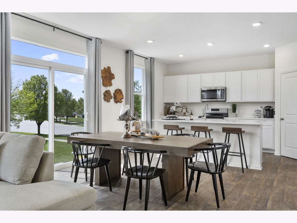
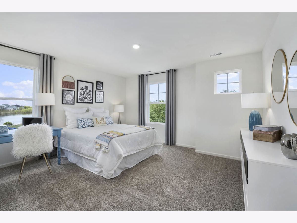
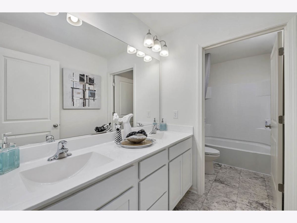
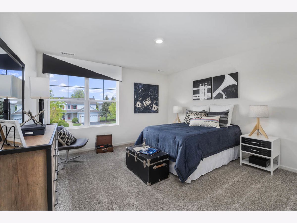
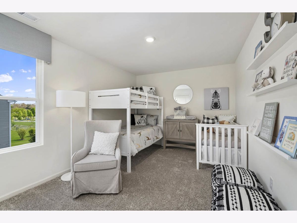
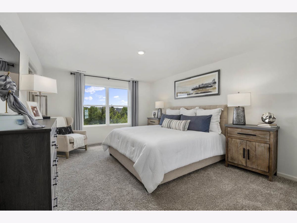
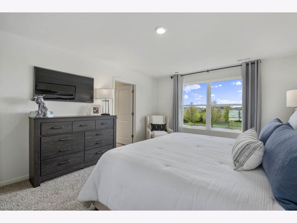
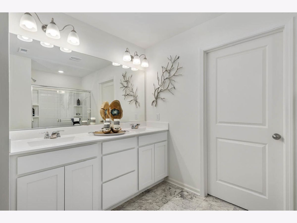
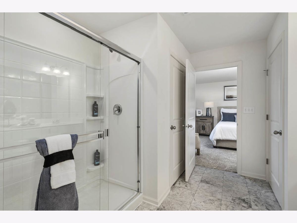
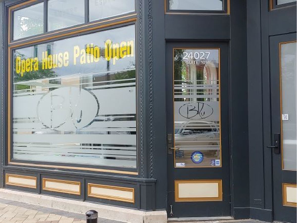
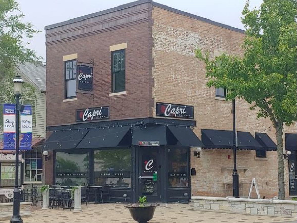
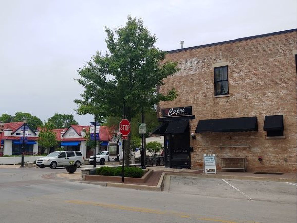
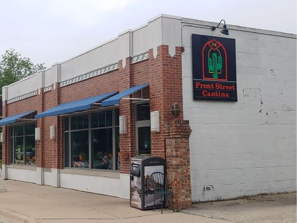
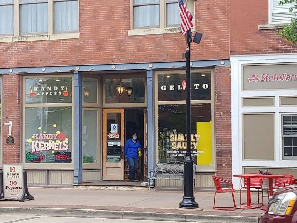
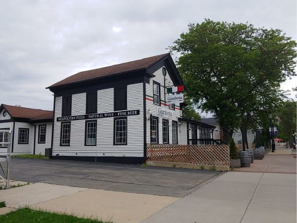
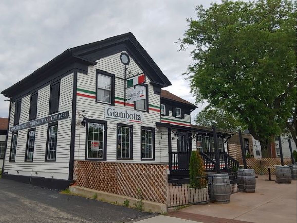
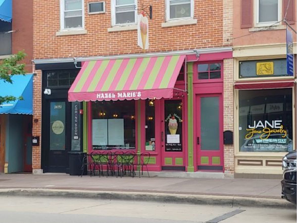
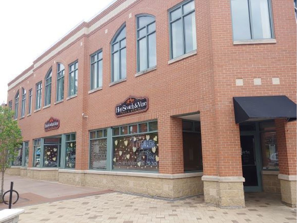
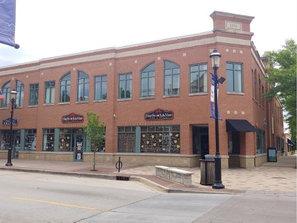
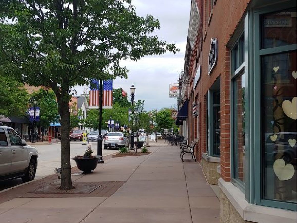
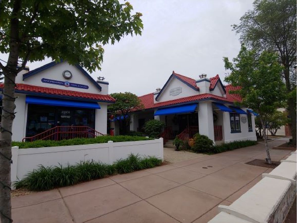
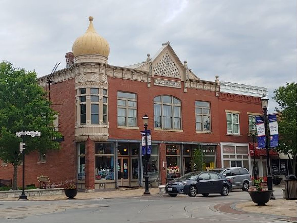
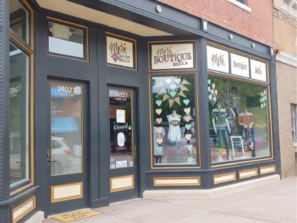
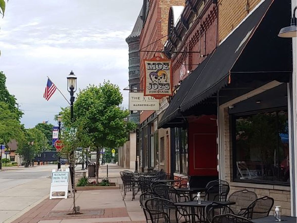
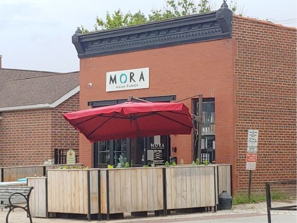
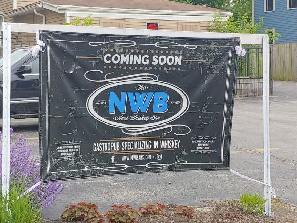
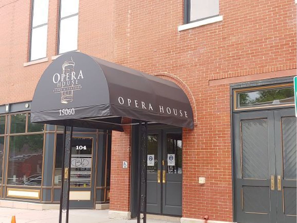
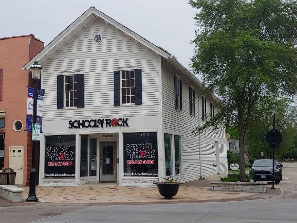
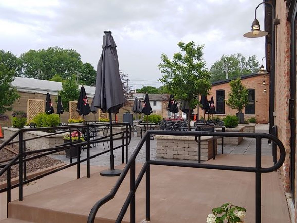
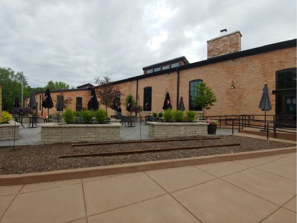
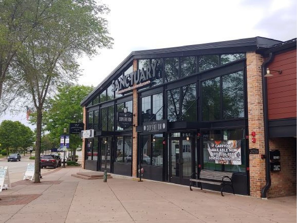
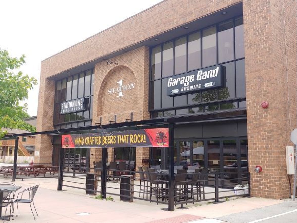
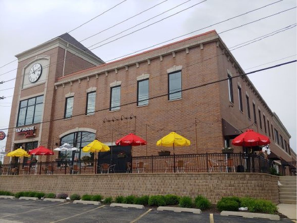
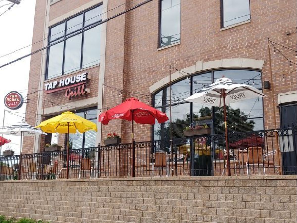
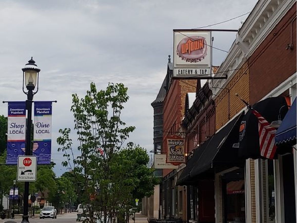
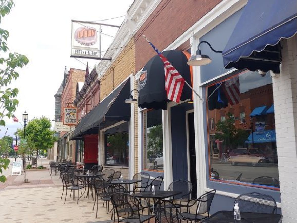
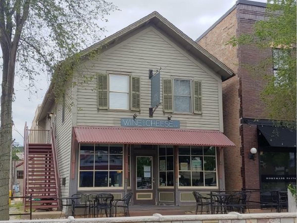
Room Specifics
Total Bedrooms: 4
Bedrooms Above Ground: 4
Bedrooms Below Ground: 0
Dimensions: —
Floor Type: —
Dimensions: —
Floor Type: —
Dimensions: —
Floor Type: —
Full Bathrooms: 3
Bathroom Amenities: Double Sink
Bathroom in Basement: 0
Rooms: —
Basement Description: Unfinished
Other Specifics
| 3 | |
| — | |
| Asphalt | |
| — | |
| — | |
| 77X125X161X90 | |
| Unfinished | |
| — | |
| — | |
| — | |
| Not in DB | |
| — | |
| — | |
| — | |
| — |
Tax History
| Year | Property Taxes |
|---|
Contact Agent
Nearby Similar Homes
Nearby Sold Comparables
Contact Agent
Listing Provided By
Anita Olsen

