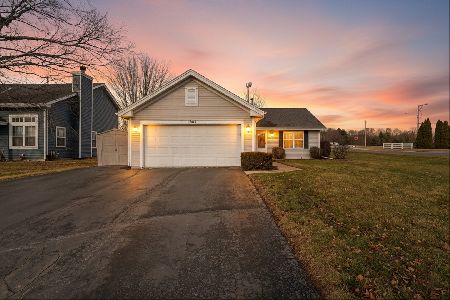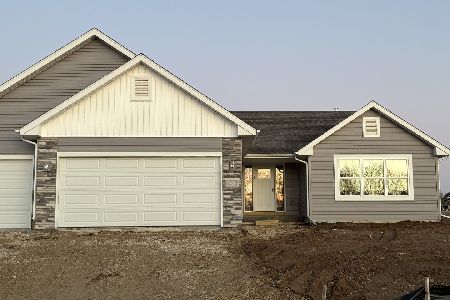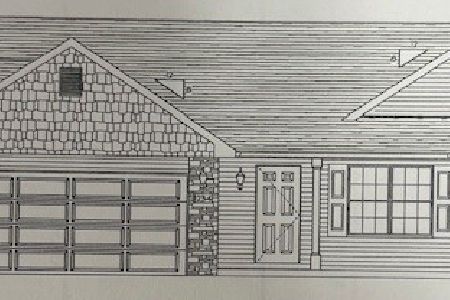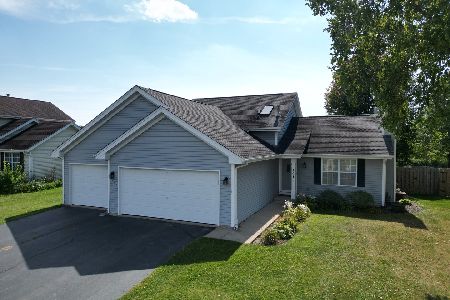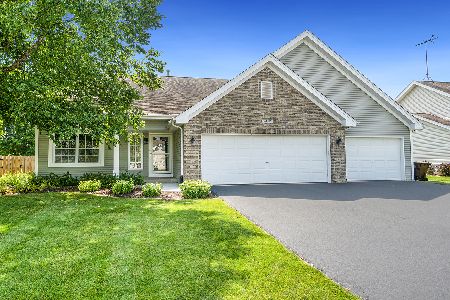2030 Southfield Lane, Byron, Illinois 61010
$279,900
|
Sold
|
|
| Status: | Closed |
| Sqft: | 1,284 |
| Cost/Sqft: | $218 |
| Beds: | 3 |
| Baths: | 2 |
| Year Built: | 2000 |
| Property Taxes: | $4,631 |
| Days On Market: | 234 |
| Lot Size: | 0,31 |
Description
Located in the highly desirable Prairie Place subdivision in Byron, this move-in-ready ranch home offers a comfortable layout with both everyday functionality and space for entertaining. As you step inside, you're welcomed by a spacious, open floor plan that flows from the oversized family room into the eat-in kitchen. The kitchen offers ample counter space, stainless steel appliances, and plenty of room for a full-sized dining table, making it a perfect hub for meals and gatherings. Just off the kitchen is a large walk-in pantry, which could easily be converted into a convenient first-floor laundry room if desired. All three bedrooms are located in their own private wing of the home. The master suite features a generous walk-in closet and a private en-suite bathroom. The two additional bedrooms are also nicely sized and share access to a second full bath in the hallway. Downstairs, the finished lower level offers incredible versatility. The space is perfect for a game room, second living area, or whatever suits your lifestyle, with plenty of room to make it your own and a dry bar that adds a great finishing touch for entertaining. The basement includes two bonus rooms, currently being used as a guest bedroom and a home gym, with more than enough extra space for storage. Outside, a large deck provides beautiful views of the backyard that is adjacent to timber and agricultural land, offering the ideal setting for barbecues, family time, or simply enjoying the fresh air. A storage 10x14 shed with concrete and power sits at the rear of the yard for all your tools and extras next to the garden. The attached two-car garage is heated, providing a warm space for hobbies or projects year-round. This home is just minutes from local parks, a bike path, and Byron's highly rated schools. Whether you're starting out, growing your family, or looking for something with flexible space, this property delivers comfort, convenience, and a great neighborhood setting.
Property Specifics
| Single Family | |
| — | |
| — | |
| 2000 | |
| — | |
| — | |
| No | |
| 0.31 |
| Ogle | |
| — | |
| — / Not Applicable | |
| — | |
| — | |
| — | |
| 12413005 | |
| 04254030120000 |
Property History
| DATE: | EVENT: | PRICE: | SOURCE: |
|---|---|---|---|
| 22 Sep, 2025 | Sold | $279,900 | MRED MLS |
| 17 Jul, 2025 | Under contract | $279,900 | MRED MLS |
| 9 Jul, 2025 | Listed for sale | $279,900 | MRED MLS |
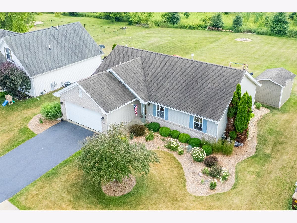
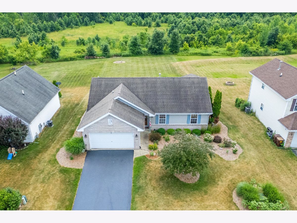
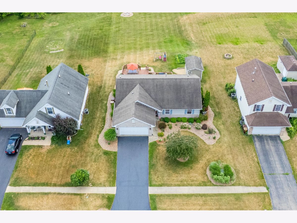
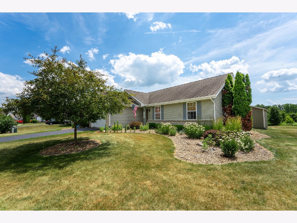
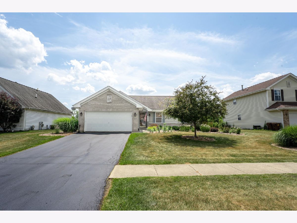
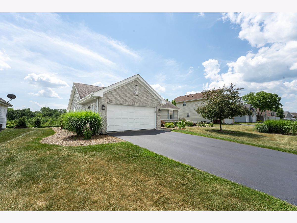
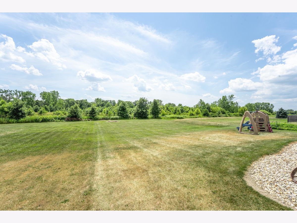
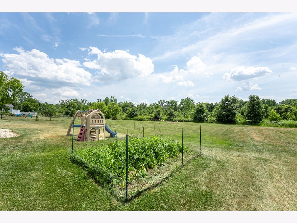
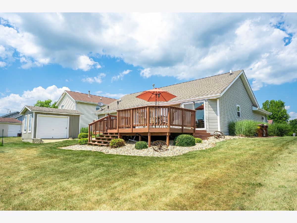
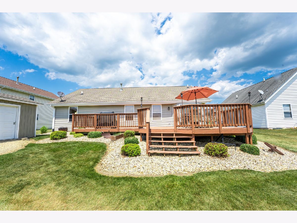
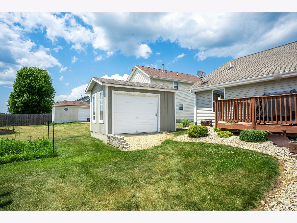
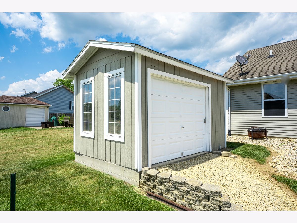
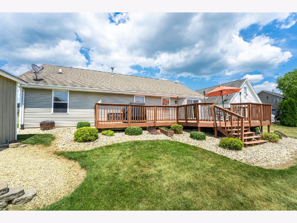
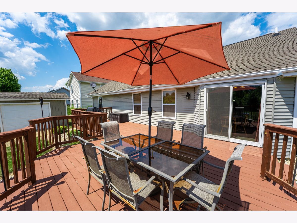
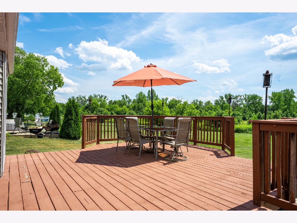
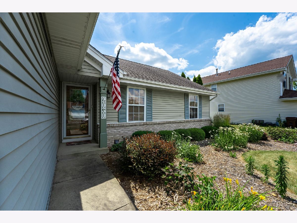
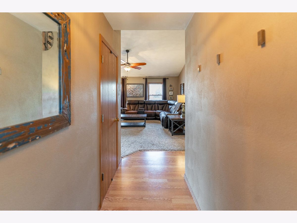
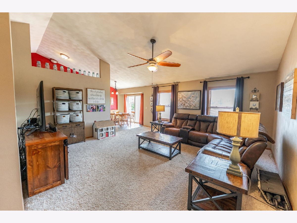
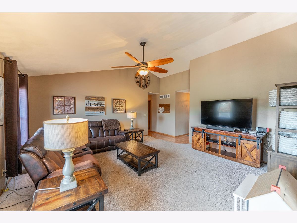
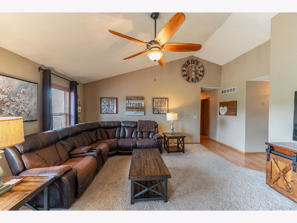
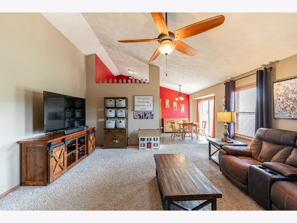
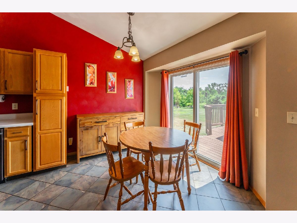
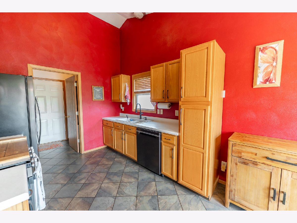
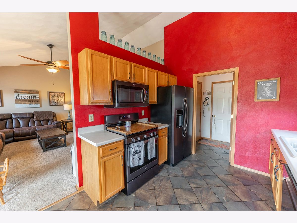
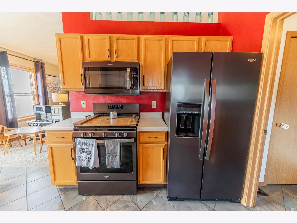
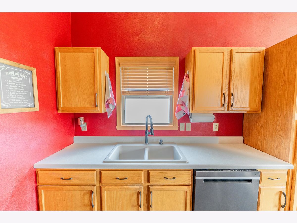
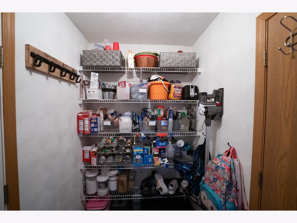
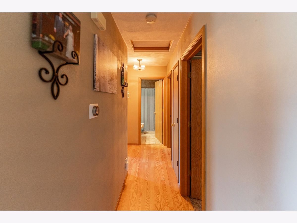
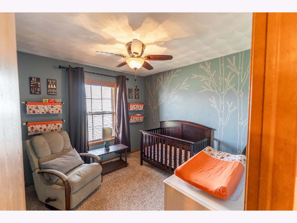
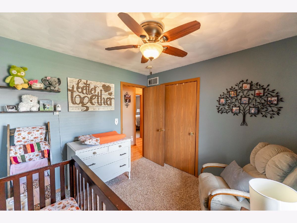
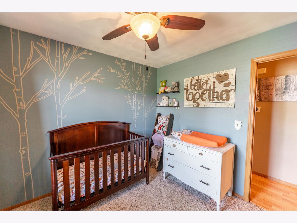
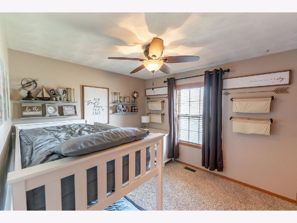
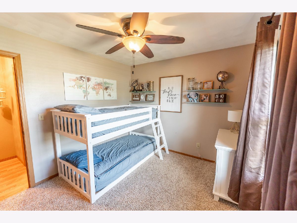
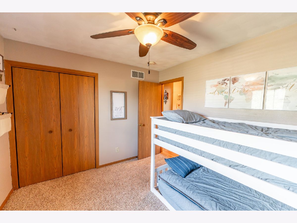
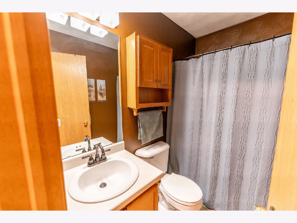
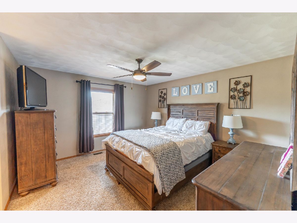
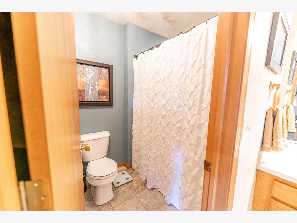
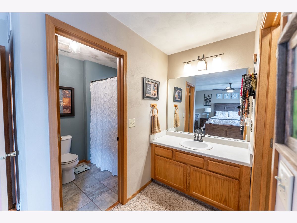
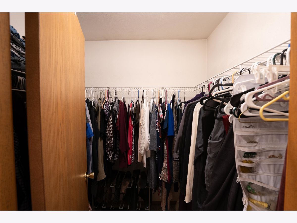
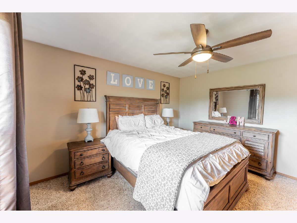
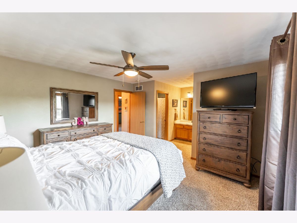
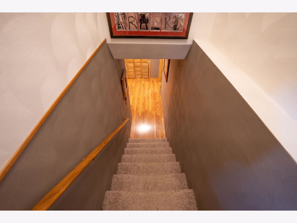
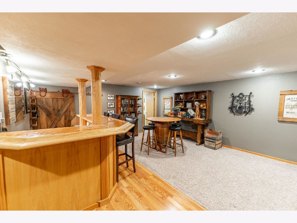
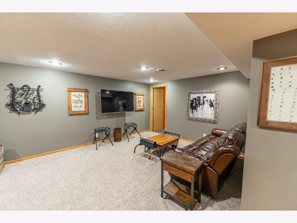
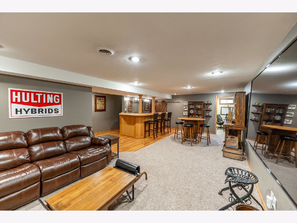
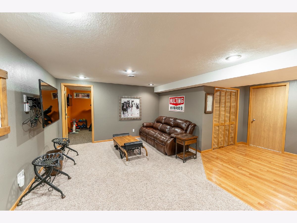
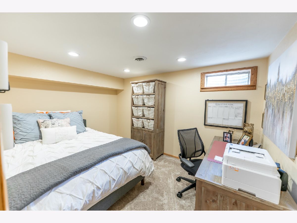
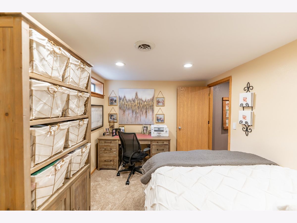
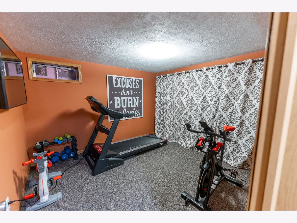
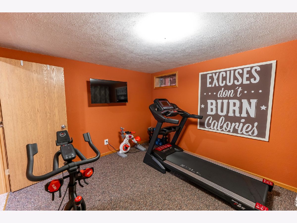
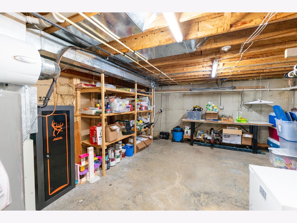
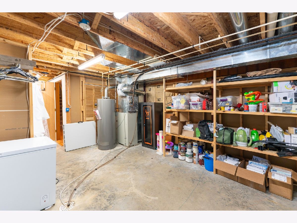
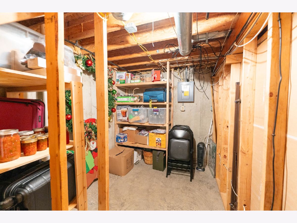
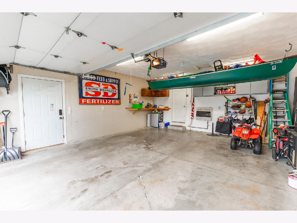
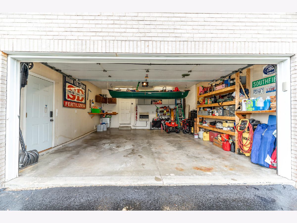
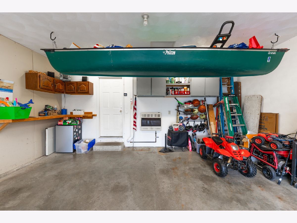
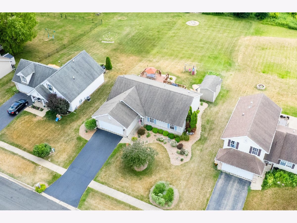
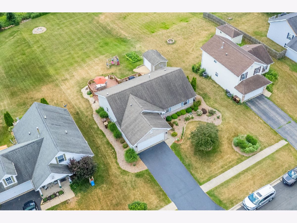
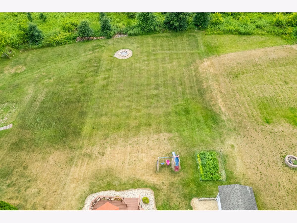
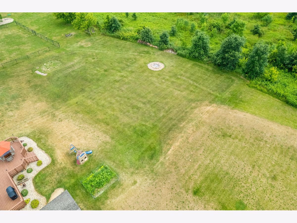
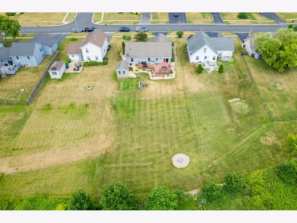
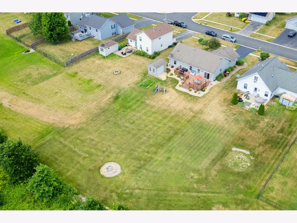
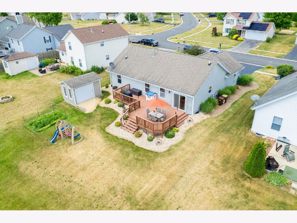
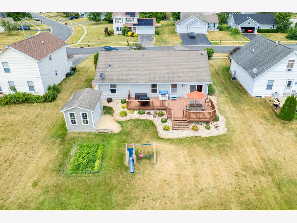
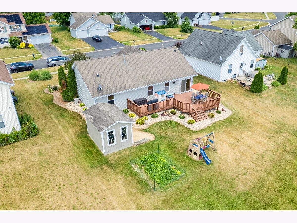
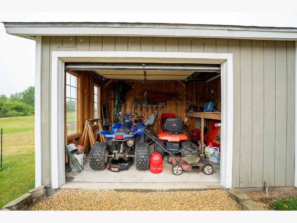
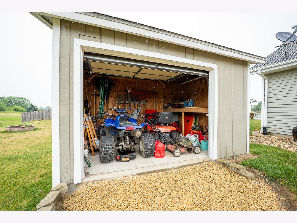
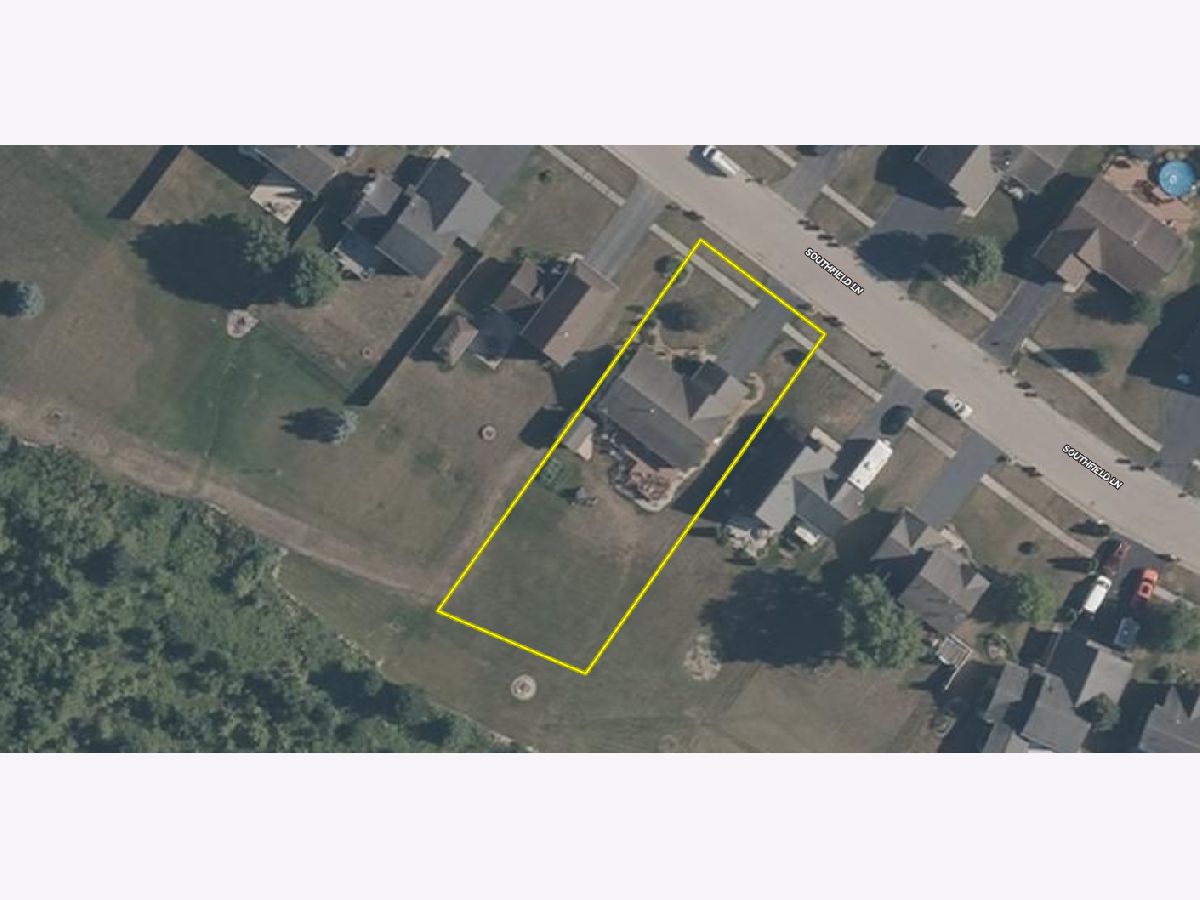
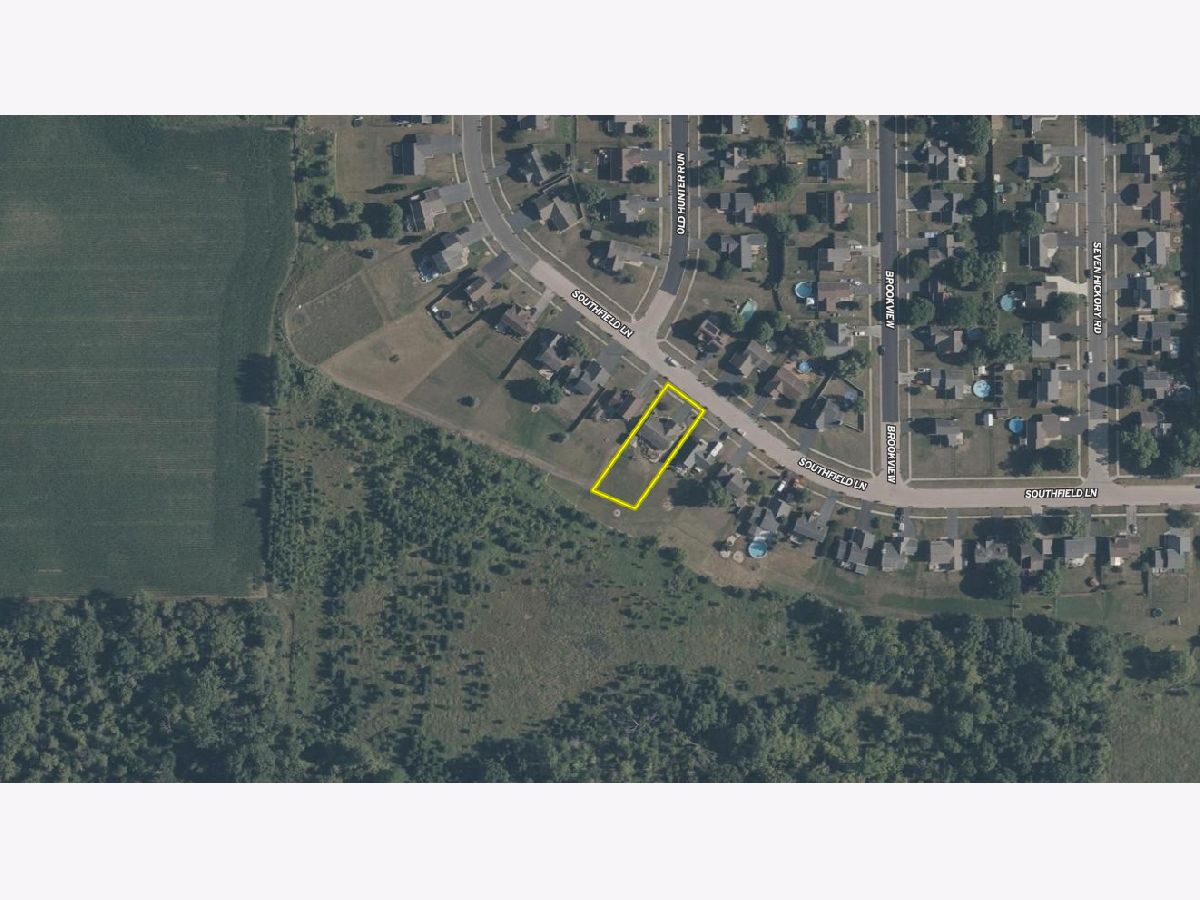
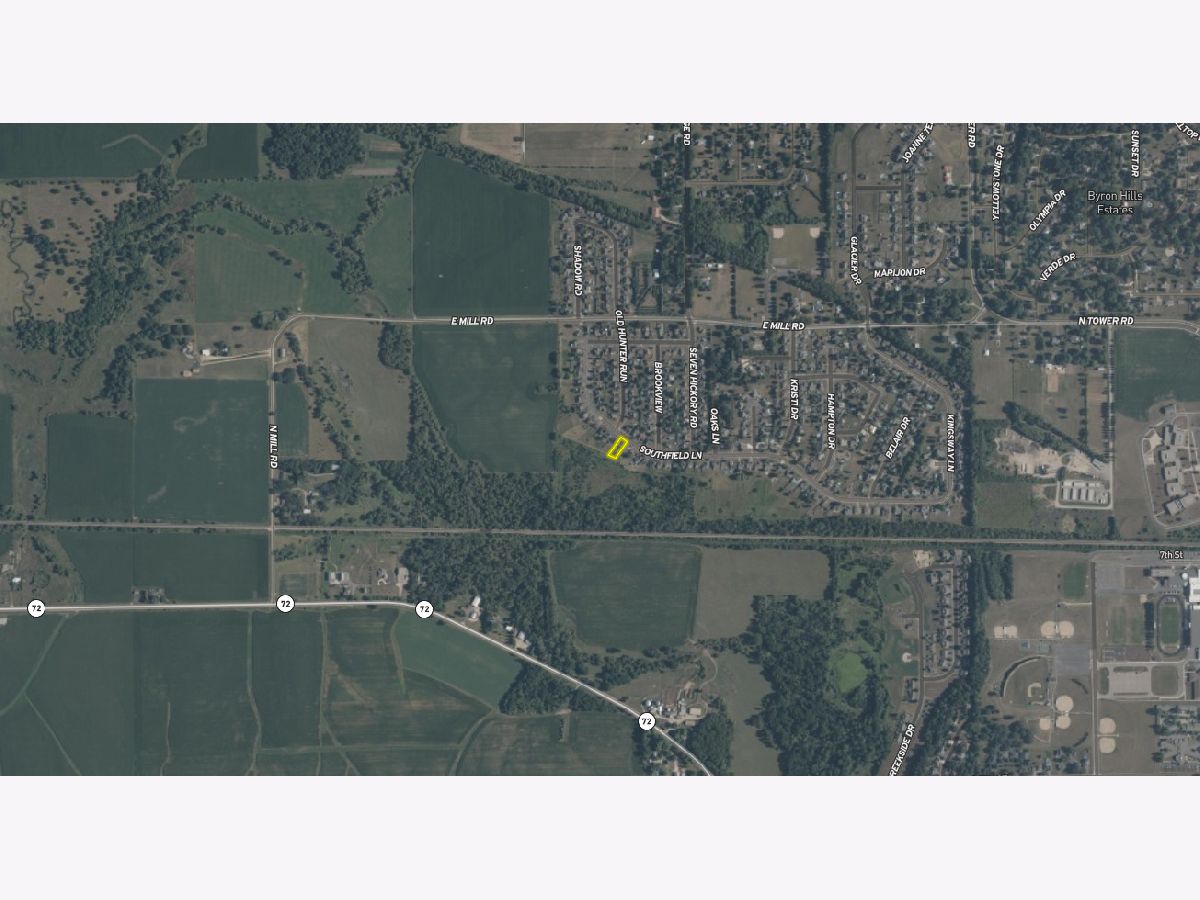
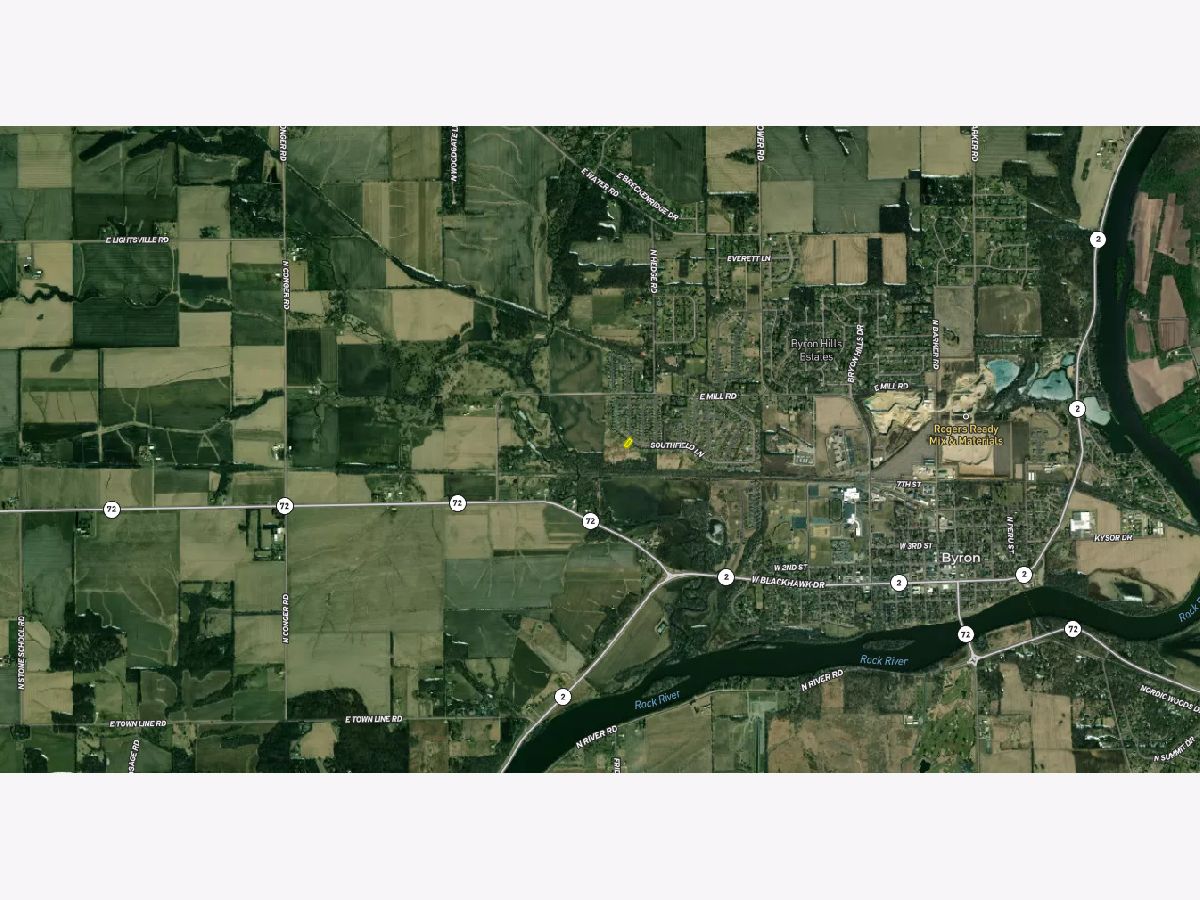
Room Specifics
Total Bedrooms: 3
Bedrooms Above Ground: 3
Bedrooms Below Ground: 0
Dimensions: —
Floor Type: —
Dimensions: —
Floor Type: —
Full Bathrooms: 2
Bathroom Amenities: —
Bathroom in Basement: 0
Rooms: —
Basement Description: —
Other Specifics
| 2 | |
| — | |
| — | |
| — | |
| — | |
| 70X186X72X204 | |
| — | |
| — | |
| — | |
| — | |
| Not in DB | |
| — | |
| — | |
| — | |
| — |
Tax History
| Year | Property Taxes |
|---|---|
| 2025 | $4,631 |
Contact Agent
Nearby Similar Homes
Nearby Sold Comparables
Contact Agent
Listing Provided By
Whitetail Properties Real Estate, LLC

