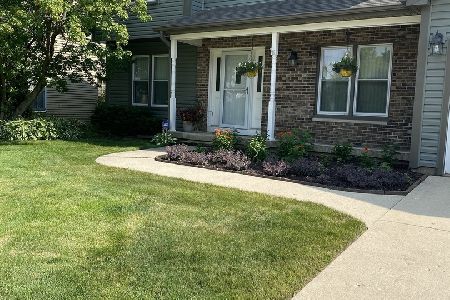2030 Valley Creek Drive, Elgin, Illinois 60123
$199,900
|
Sold
|
|
| Status: | Closed |
| Sqft: | 2,276 |
| Cost/Sqft: | $88 |
| Beds: | 4 |
| Baths: | 3 |
| Year Built: | 1991 |
| Property Taxes: | $6,419 |
| Days On Market: | 4175 |
| Lot Size: | 0,25 |
Description
ck the comps and run right over to this great value of a home-Terrific huge home located on a cul de sac with large wrap around porch! Note Large bedrooms- Large unfinished basement with plumbing for 3rd bath-Large 2nd bedroom with full bathroom access. Dining room opens to fwrap around front porch-Open kitchen to family room that features a corner fireplace. Ceiling fans in most rooms Windows with built in blinds
Property Specifics
| Single Family | |
| — | |
| Colonial | |
| 1991 | |
| Full | |
| 2 STORY | |
| No | |
| 0.25 |
| Kane | |
| Valley Creek | |
| 0 / Not Applicable | |
| None | |
| Lake Michigan | |
| Public Sewer | |
| 08708696 | |
| 0609484008 |
Property History
| DATE: | EVENT: | PRICE: | SOURCE: |
|---|---|---|---|
| 26 Dec, 2014 | Sold | $199,900 | MRED MLS |
| 15 Nov, 2014 | Under contract | $199,900 | MRED MLS |
| — | Last price change | $209,900 | MRED MLS |
| 22 Aug, 2014 | Listed for sale | $209,900 | MRED MLS |
Room Specifics
Total Bedrooms: 4
Bedrooms Above Ground: 4
Bedrooms Below Ground: 0
Dimensions: —
Floor Type: —
Dimensions: —
Floor Type: —
Dimensions: —
Floor Type: —
Full Bathrooms: 3
Bathroom Amenities: —
Bathroom in Basement: 0
Rooms: Eating Area
Basement Description: Unfinished
Other Specifics
| 2 | |
| — | |
| — | |
| — | |
| Cul-De-Sac | |
| 79X145X147X90 | |
| — | |
| Full | |
| — | |
| — | |
| Not in DB | |
| — | |
| — | |
| — | |
| — |
Tax History
| Year | Property Taxes |
|---|---|
| 2014 | $6,419 |
Contact Agent
Nearby Similar Homes
Nearby Sold Comparables
Contact Agent
Listing Provided By
Chicagoland Realty, LLC





