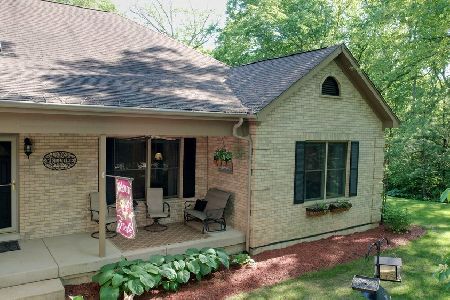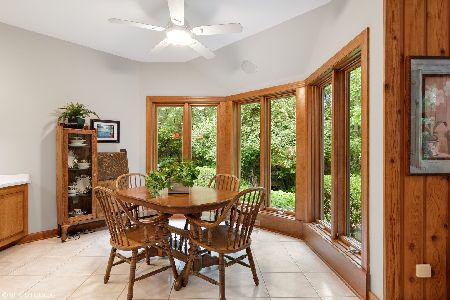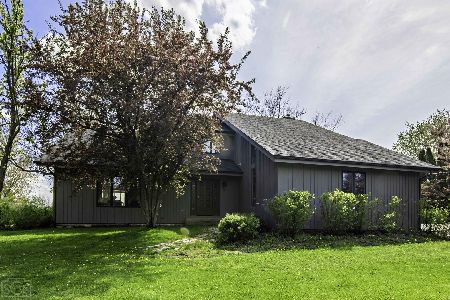20301 Saint Barth Court, Marengo, Illinois 60152
$315,000
|
Sold
|
|
| Status: | Closed |
| Sqft: | 2,239 |
| Cost/Sqft: | $145 |
| Beds: | 3 |
| Baths: | 2 |
| Year Built: | 2000 |
| Property Taxes: | $7,060 |
| Days On Market: | 2872 |
| Lot Size: | 1,80 |
Description
This Custom Built Brick & Cedar Ranch on 1.8 acres has so much to offer. The home has Pella windows & 6 Panel Pine doors, Great Room w/ Brick FP, 16 foot Cathedral/Vaulted ceilings, 2 skylites & 2 ceiling fans. The formal Dining Room has Hardwood floor, crown molding & sliders leading to the beautiful deck the overlooks the private backyard. There is an atrium room w/crown molding & hardwood floor that is open to the breakfast/dining area The kitchen has oak cabinets, desk unit, center island/breakfast bar & all SS appliances. The MBR has crown molding, ceiling fan & Walk In closet. The MBA has whirlpool tub, separate shower & double bowl sinks. The W/O bas has another Brick FP and is framed out & ready for finishing. There is a stub for another bath in the WO also. Finishing the WO basement would add another 2000+ sq ft if need. The deck & the LL patio are Trek boards. And so much more.
Property Specifics
| Single Family | |
| — | |
| Walk-Out Ranch | |
| 2000 | |
| Full,Walkout | |
| RANCH | |
| No | |
| 1.8 |
| Mc Henry | |
| North Woods | |
| 0 / Not Applicable | |
| None | |
| Private Well | |
| Septic-Private | |
| 09881399 | |
| 0636251007 |
Property History
| DATE: | EVENT: | PRICE: | SOURCE: |
|---|---|---|---|
| 9 May, 2018 | Sold | $315,000 | MRED MLS |
| 17 Mar, 2018 | Under contract | $324,900 | MRED MLS |
| 12 Mar, 2018 | Listed for sale | $324,900 | MRED MLS |
| 18 Jul, 2022 | Sold | $439,900 | MRED MLS |
| 9 Jun, 2022 | Under contract | $429,900 | MRED MLS |
| 6 Jun, 2022 | Listed for sale | $429,900 | MRED MLS |
Room Specifics
Total Bedrooms: 3
Bedrooms Above Ground: 3
Bedrooms Below Ground: 0
Dimensions: —
Floor Type: Carpet
Dimensions: —
Floor Type: Carpet
Full Bathrooms: 2
Bathroom Amenities: Whirlpool,Separate Shower,Double Sink
Bathroom in Basement: 0
Rooms: Atrium,Eating Area,Foyer
Basement Description: Partially Finished
Other Specifics
| 3 | |
| Concrete Perimeter | |
| Asphalt | |
| Deck, Patio, Storms/Screens | |
| Corner Lot,Wooded | |
| 298X281X271.20X250.74 | |
| — | |
| Full | |
| Vaulted/Cathedral Ceilings, Skylight(s), Hardwood Floors, First Floor Bedroom, First Floor Laundry, First Floor Full Bath | |
| Range, Microwave, Dishwasher, Refrigerator, Washer, Dryer, Disposal, Stainless Steel Appliance(s) | |
| Not in DB | |
| Street Paved | |
| — | |
| — | |
| Wood Burning, Gas Starter |
Tax History
| Year | Property Taxes |
|---|---|
| 2018 | $7,060 |
Contact Agent
Nearby Similar Homes
Nearby Sold Comparables
Contact Agent
Listing Provided By
Berkshire Hathaway HomeServices Starck Real Estate






