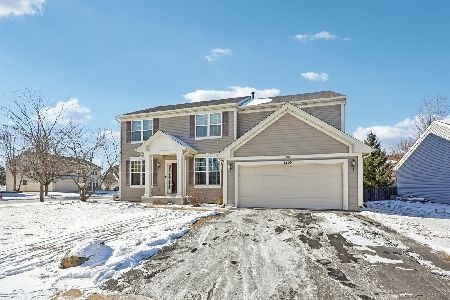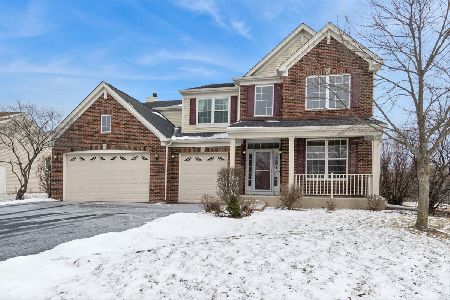2031 Chad Court, Montgomery, Illinois 60538
$320,000
|
Sold
|
|
| Status: | Closed |
| Sqft: | 2,184 |
| Cost/Sqft: | $137 |
| Beds: | 3 |
| Baths: | 3 |
| Year Built: | 2005 |
| Property Taxes: | $7,580 |
| Days On Market: | 1719 |
| Lot Size: | 0,17 |
Description
Home Sweet Home! Great Curb Appeal and Cul-De-Sac Location for this Beautiful 2 Story Home ~ Desirable Front Porch ~ Inside the entire 1st Floor has Hardwood Flooring ~ Living Room with Bay Window can be used as a Dining Room ~ Spacious Family Room with Wood Burning Fireplace, and Canned Lighting (wires for sound surround will stay) ~ Updated Kitchen has 42" Cabinets, all Appliances (microwave and dishwasher are 1yr) ~ Pantry, and Breakfast Bar ~ Bright Spacious Sunroom overlooks the Yard and Open Area ~ Master Bedroom has Vaulted Ceiling & Walk-In-Closet and Private Bath ~ Master Bathroom features Separate Walk-in Shower, Water Closet, Double Vanity, and Soaking Tub ~ All Bedrooms have Ceiling Fans ~ Full 2nd Floor Bathroom has Double Vanity Sinks & Full Bath ~ Full Basement has a newer Sump Pump with Battery Backup ~ 3 Car Garage with Storage Room ~ Enjoy Evenings on the Stamped Concrete Patio with Firepit and View of Nature Preserve ~ Fenced Yard with Sprinkler System (works but is as-is) ~ New Roof and Carpet on 2nd Floor ~ Close to I88, Shopping, Elementary School, and Parks! 1 Year Home Warranty Included!
Property Specifics
| Single Family | |
| — | |
| Colonial | |
| 2005 | |
| Full | |
| 2 STORY | |
| No | |
| 0.17 |
| Kendall | |
| Lakewood Creek West | |
| 44 / Monthly | |
| Clubhouse,Pool | |
| Public | |
| Public Sewer | |
| 11074428 | |
| 0202125005 |
Nearby Schools
| NAME: | DISTRICT: | DISTANCE: | |
|---|---|---|---|
|
Grade School
Lakewood Creek Elementary School |
308 | — | |
|
Middle School
Traughber Junior High School |
308 | Not in DB | |
|
High School
Oswego High School |
308 | Not in DB | |
Property History
| DATE: | EVENT: | PRICE: | SOURCE: |
|---|---|---|---|
| 30 Jul, 2021 | Sold | $320,000 | MRED MLS |
| 25 May, 2021 | Under contract | $299,900 | MRED MLS |
| 21 May, 2021 | Listed for sale | $299,900 | MRED MLS |































Room Specifics
Total Bedrooms: 3
Bedrooms Above Ground: 3
Bedrooms Below Ground: 0
Dimensions: —
Floor Type: Carpet
Dimensions: —
Floor Type: Carpet
Full Bathrooms: 3
Bathroom Amenities: Separate Shower,Double Sink,Soaking Tub
Bathroom in Basement: 0
Rooms: Sun Room
Basement Description: Unfinished
Other Specifics
| 3 | |
| Concrete Perimeter | |
| Asphalt | |
| Porch, Stamped Concrete Patio, Fire Pit | |
| Cul-De-Sac,Fenced Yard,Nature Preserve Adjacent,Backs to Open Grnd | |
| 60 X 120 | |
| — | |
| Full | |
| Vaulted/Cathedral Ceilings, Hardwood Floors, First Floor Laundry, Walk-In Closet(s), Ceilings - 9 Foot | |
| Range, Microwave, Dishwasher, Refrigerator, Washer, Dryer | |
| Not in DB | |
| Curbs, Sidewalks, Street Lights, Street Paved | |
| — | |
| — | |
| Wood Burning, Gas Starter |
Tax History
| Year | Property Taxes |
|---|---|
| 2021 | $7,580 |
Contact Agent
Nearby Similar Homes
Nearby Sold Comparables
Contact Agent
Listing Provided By
RE/MAX All Pro - Sugar Grove







