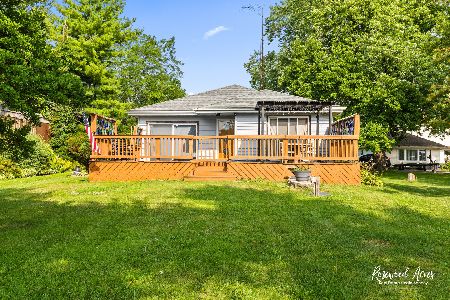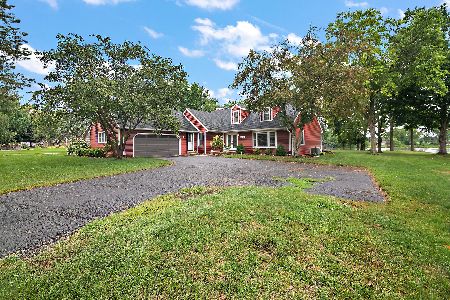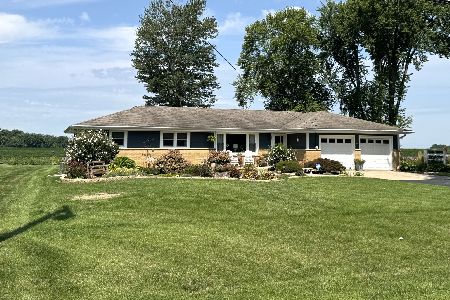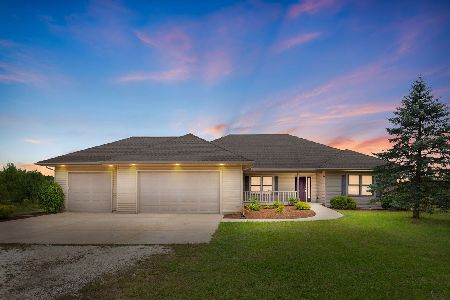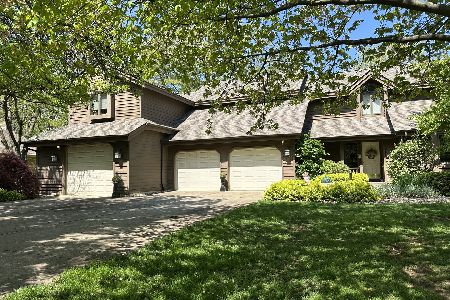2032 Bittersweet Drive, St Anne, Illinois 60964
$325,500
|
Sold
|
|
| Status: | Closed |
| Sqft: | 3,350 |
| Cost/Sqft: | $101 |
| Beds: | 4 |
| Baths: | 4 |
| Year Built: | 1990 |
| Property Taxes: | $8,922 |
| Days On Market: | 4904 |
| Lot Size: | 0,53 |
Description
Incredible show piece home that sits on the Kankakee River. Kitchen has Maple cabinets, & all stainless appliances incl a 5 burner Thermador gas stove, double drawer Pfister dishwasher, GE Profile double door refrigerator all stay. Famrm has incredible views w/ volume ceilings & high windows to add to the beauty of the outside. Screened porch off the kitchen opens to the large patio w/ views of the garden & nature.
Property Specifics
| Single Family | |
| — | |
| — | |
| 1990 | |
| None | |
| — | |
| Yes | |
| 0.53 |
| Kankakee | |
| — | |
| 0 / Not Applicable | |
| None | |
| Private Well | |
| Septic-Private | |
| 08051447 | |
| 12171320000200 |
Property History
| DATE: | EVENT: | PRICE: | SOURCE: |
|---|---|---|---|
| 15 Jun, 2012 | Sold | $325,500 | MRED MLS |
| 8 May, 2012 | Under contract | $339,000 | MRED MLS |
| 25 Apr, 2012 | Listed for sale | $339,000 | MRED MLS |
| 9 Jun, 2025 | Sold | $415,000 | MRED MLS |
| 6 May, 2025 | Under contract | $410,000 | MRED MLS |
| 6 May, 2025 | Listed for sale | $410,000 | MRED MLS |
Room Specifics
Total Bedrooms: 4
Bedrooms Above Ground: 4
Bedrooms Below Ground: 0
Dimensions: —
Floor Type: Carpet
Dimensions: —
Floor Type: Carpet
Dimensions: —
Floor Type: Carpet
Full Bathrooms: 4
Bathroom Amenities: Whirlpool,Separate Shower,Soaking Tub
Bathroom in Basement: 0
Rooms: Loft,Screened Porch
Basement Description: Crawl
Other Specifics
| 3 | |
| — | |
| Concrete | |
| Patio, Porch Screened | |
| River Front,Wooded | |
| 115X202 | |
| — | |
| Full | |
| Vaulted/Cathedral Ceilings, Skylight(s), Hardwood Floors, First Floor Bedroom, First Floor Laundry, First Floor Full Bath | |
| Range, Microwave, Dishwasher, Refrigerator, Washer, Dryer, Stainless Steel Appliance(s) | |
| Not in DB | |
| — | |
| — | |
| — | |
| Gas Log |
Tax History
| Year | Property Taxes |
|---|---|
| 2012 | $8,922 |
| 2025 | $10,929 |
Contact Agent
Nearby Similar Homes
Nearby Sold Comparables
Contact Agent
Listing Provided By
Real Living Speckman Realty, Inc

