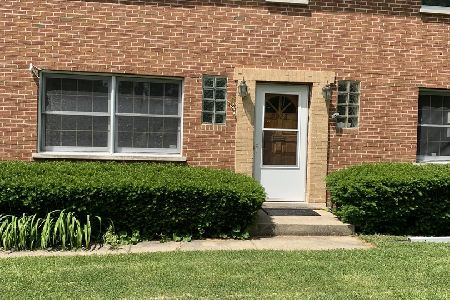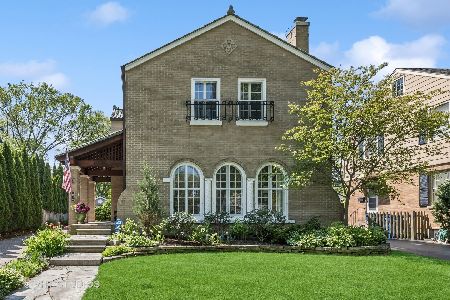2032 Central Avenue, Wilmette, Illinois 60091
$1,405,000
|
Sold
|
|
| Status: | Closed |
| Sqft: | 3,277 |
| Cost/Sqft: | $336 |
| Beds: | 4 |
| Baths: | 3 |
| Year Built: | 1946 |
| Property Taxes: | $15,588 |
| Days On Market: | 287 |
| Lot Size: | 0,00 |
Description
Picture perfect four bedroom colonial home located in the coveted McKenzie Wilmette neighborhood! Renovated home in 2016 with 3 story addition--all the right rooms in all the right places. Exceptional natural light and windows throughout--fantastic location. Buttoned up to a T and meticulously maintained, this home is truly designed for today's lifestyle. The house features hardwood floors, a contemporary white kitchen and commercial grade appliances with honed granite. Relax and enjoy the comfortable family room that opens up to the spacious rear patio overlooking a great backyard. Upstairs, the primary suite addition and 3 additional bedrooms with updated bath gives a new construction feel. Great basement with finished rec room and tons of storage. Newer 2-car garage! An extremely inviting home you will want to call your own. Showings begin on 4/8.
Property Specifics
| Single Family | |
| — | |
| — | |
| 1946 | |
| — | |
| — | |
| No | |
| — |
| Cook | |
| — | |
| — / Not Applicable | |
| — | |
| — | |
| — | |
| 12320075 | |
| 05331140160000 |
Nearby Schools
| NAME: | DISTRICT: | DISTANCE: | |
|---|---|---|---|
|
Grade School
Mckenzie Elementary School |
39 | — | |
|
Middle School
Wilmette Junior High School |
39 | Not in DB | |
|
High School
New Trier Twp H.s. Northfield/wi |
203 | Not in DB | |
Property History
| DATE: | EVENT: | PRICE: | SOURCE: |
|---|---|---|---|
| 9 May, 2025 | Sold | $1,405,000 | MRED MLS |
| 10 Apr, 2025 | Under contract | $1,100,000 | MRED MLS |
| 6 Apr, 2025 | Listed for sale | $1,100,000 | MRED MLS |
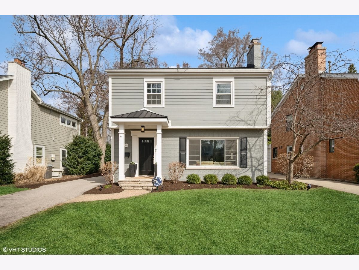
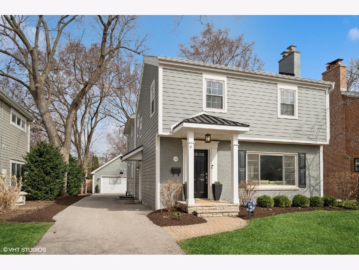
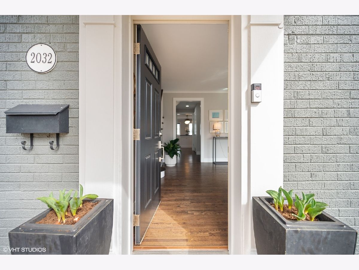
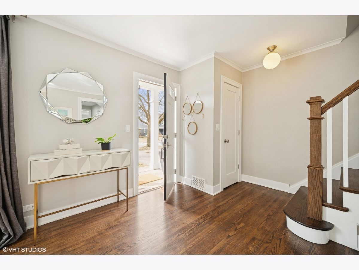
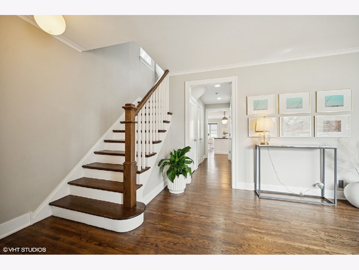
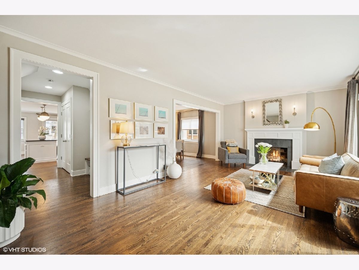
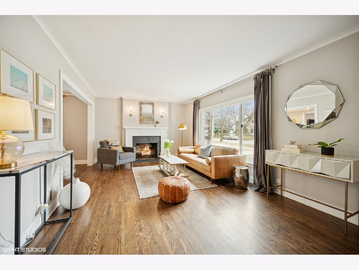
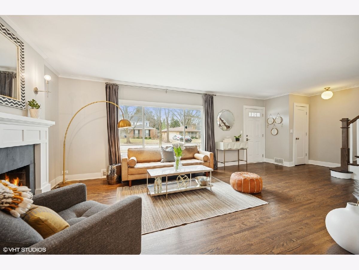
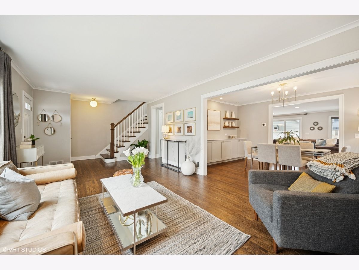
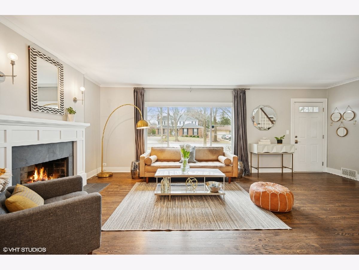
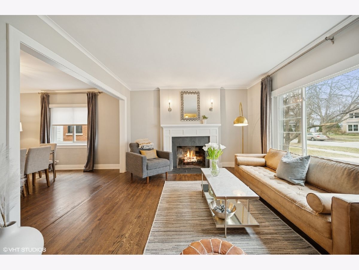
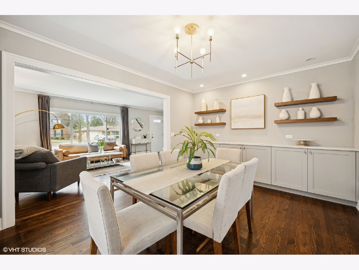
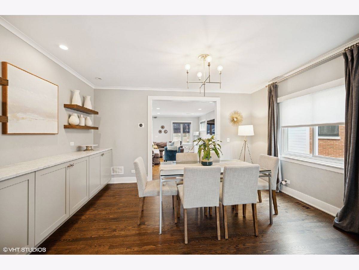
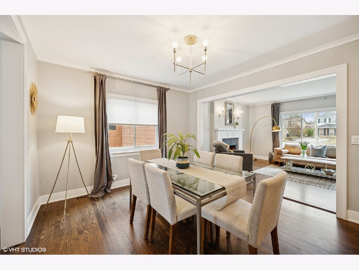
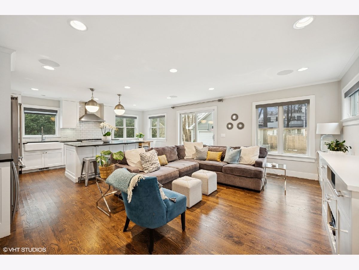
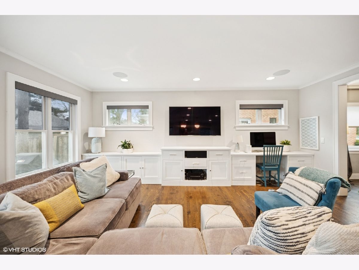
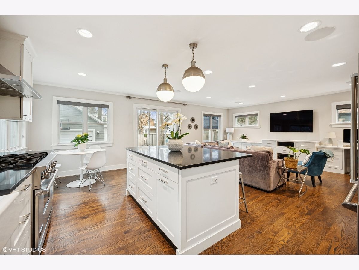
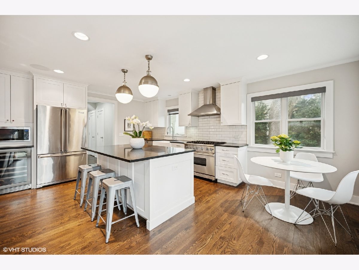
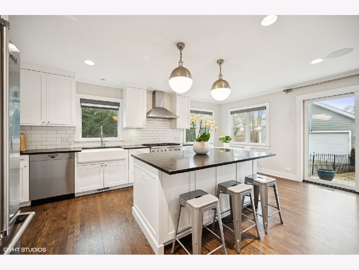
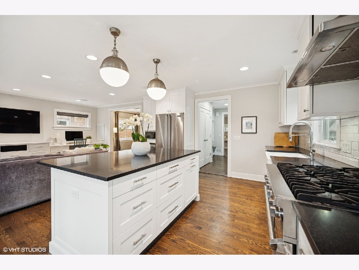
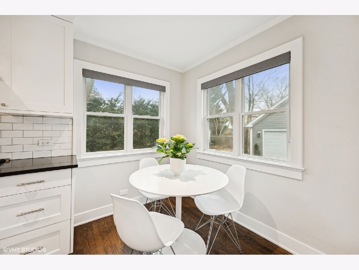
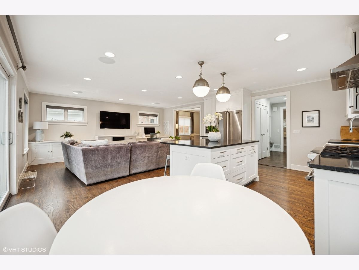
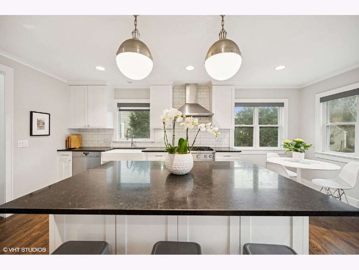
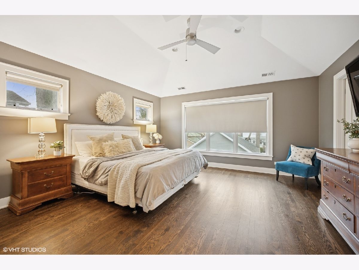
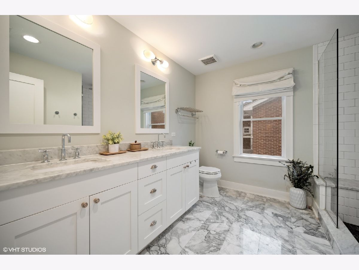
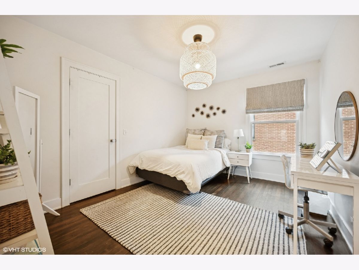
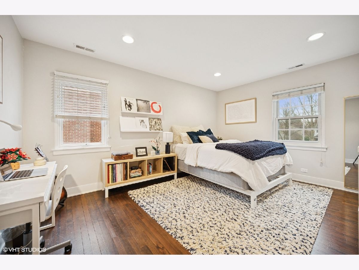
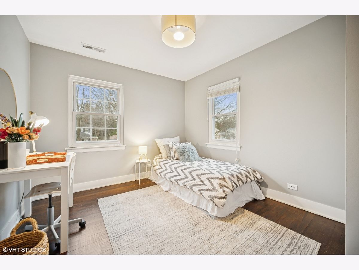
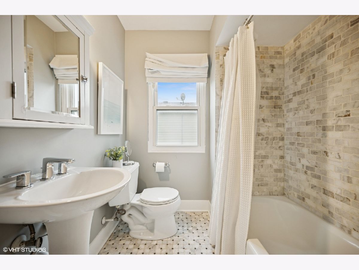
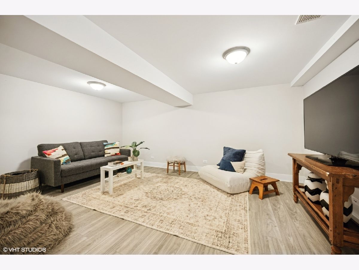
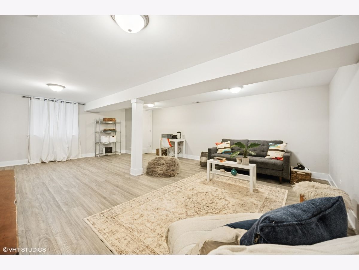
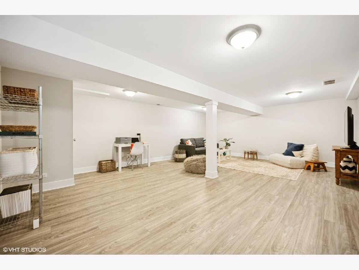
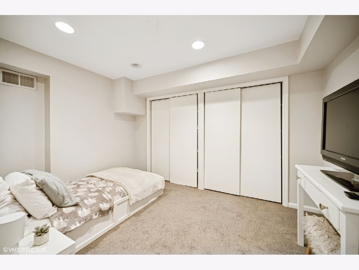
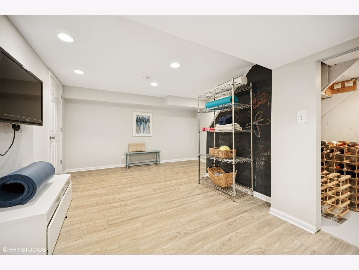
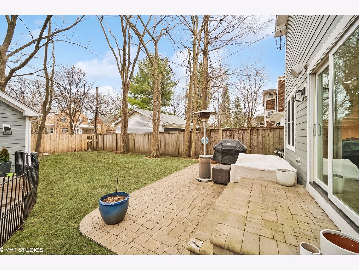
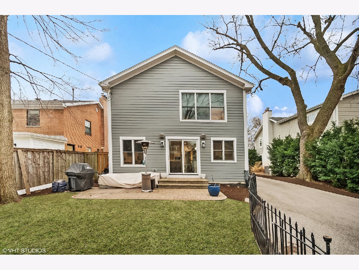
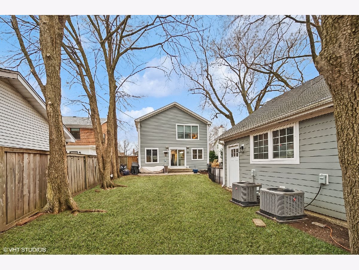
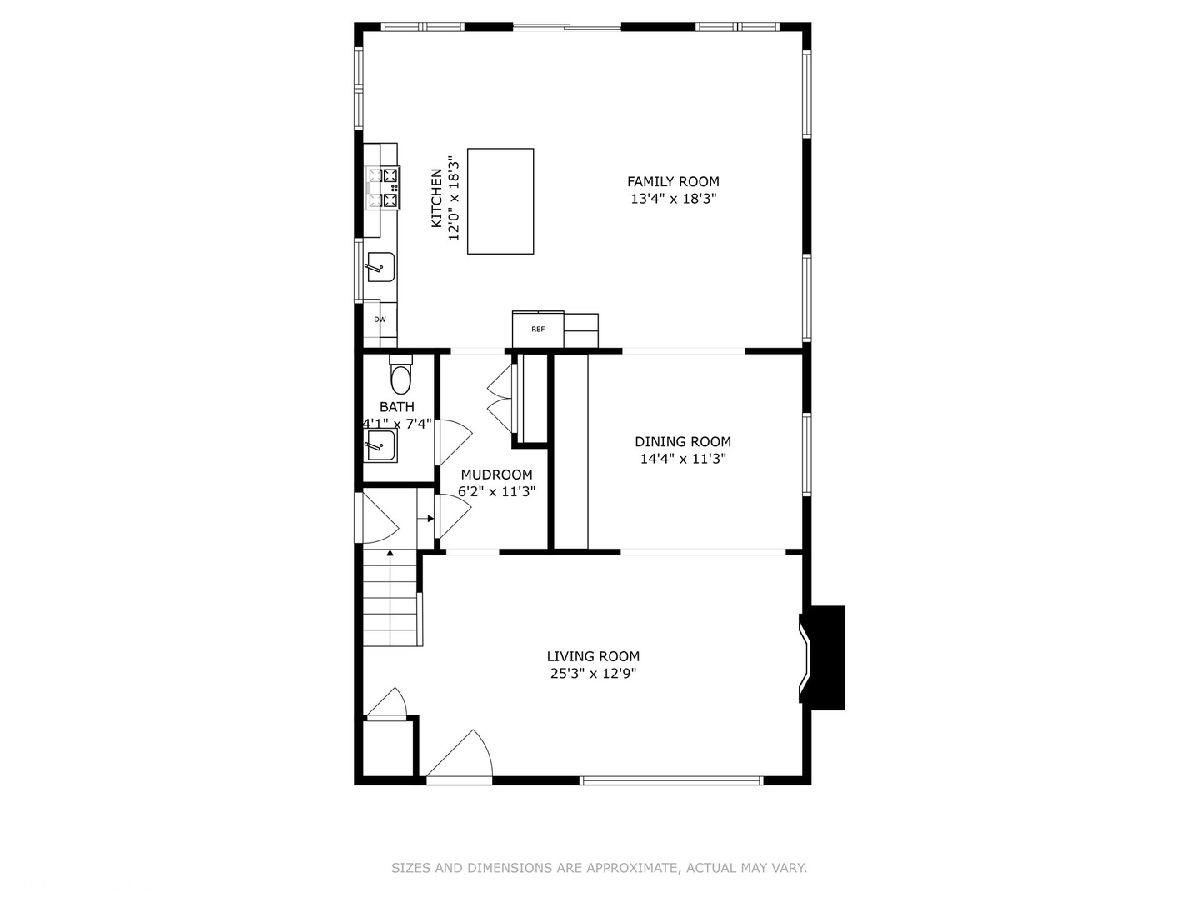
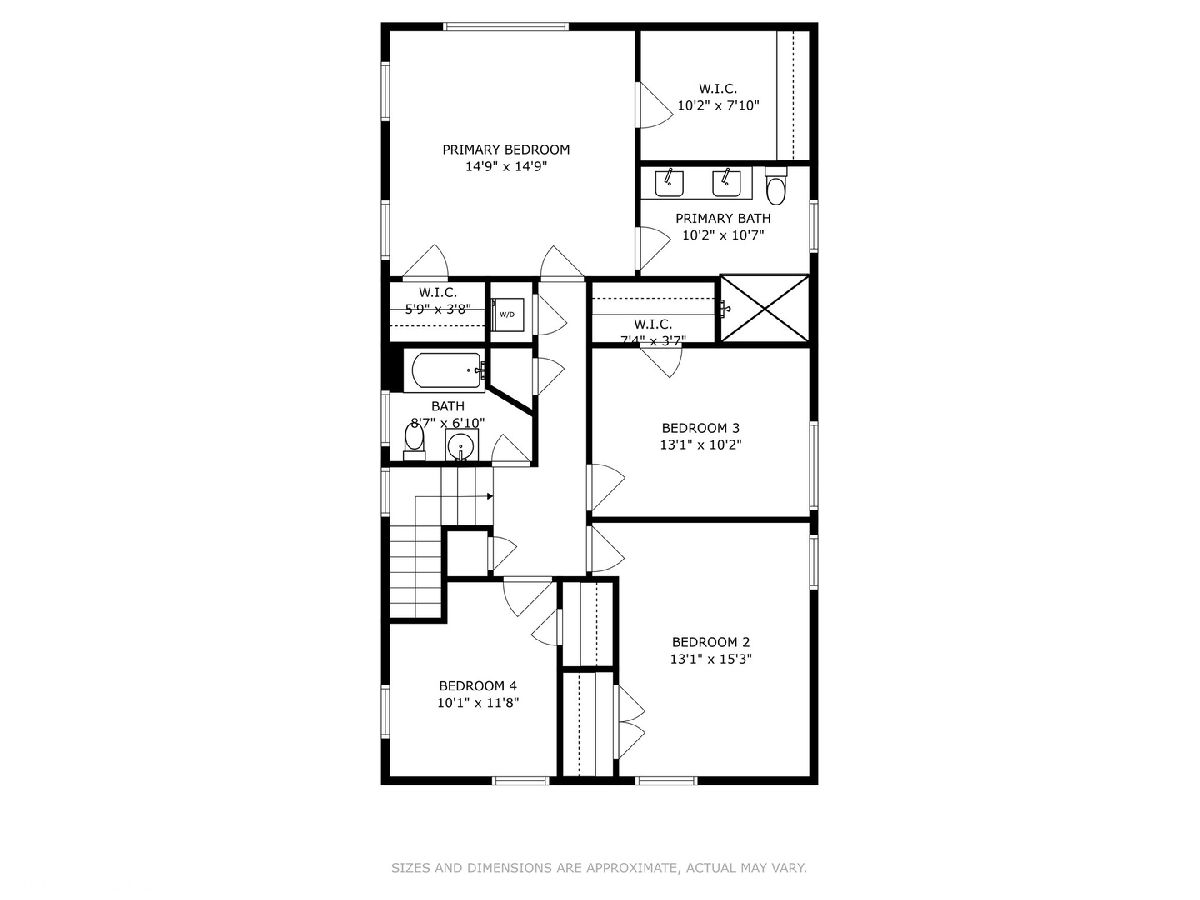
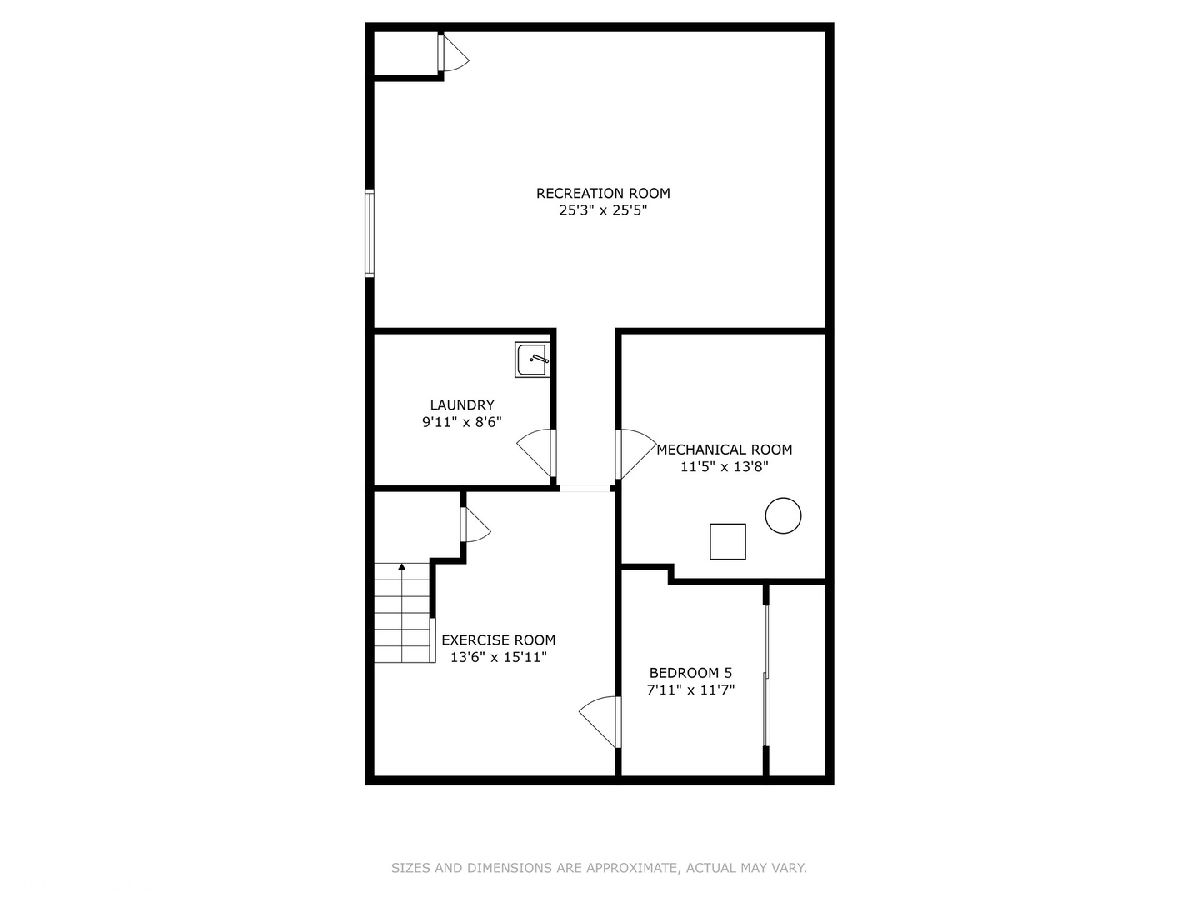
Room Specifics
Total Bedrooms: 4
Bedrooms Above Ground: 4
Bedrooms Below Ground: 0
Dimensions: —
Floor Type: —
Dimensions: —
Floor Type: —
Dimensions: —
Floor Type: —
Full Bathrooms: 3
Bathroom Amenities: Separate Shower,Double Sink
Bathroom in Basement: 0
Rooms: —
Basement Description: —
Other Specifics
| 2 | |
| — | |
| — | |
| — | |
| — | |
| 50 X 132 | |
| — | |
| — | |
| — | |
| — | |
| Not in DB | |
| — | |
| — | |
| — | |
| — |
Tax History
| Year | Property Taxes |
|---|---|
| 2025 | $15,588 |
Contact Agent
Nearby Similar Homes
Nearby Sold Comparables
Contact Agent
Listing Provided By
Compass







