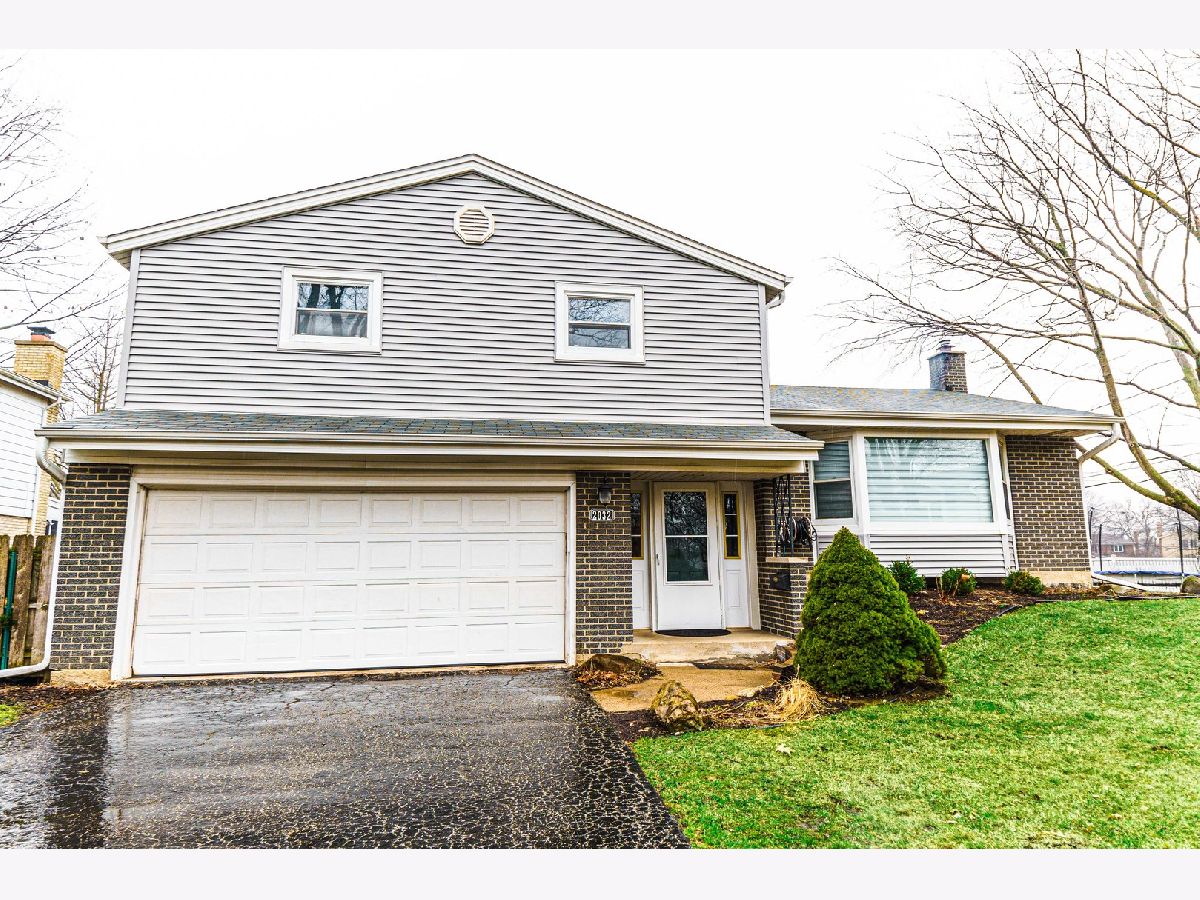2032 Flower Circle, Arlington Heights, Illinois 60004
$361,500
|
Sold
|
|
| Status: | Closed |
| Sqft: | 1,819 |
| Cost/Sqft: | $202 |
| Beds: | 3 |
| Baths: | 3 |
| Year Built: | 1964 |
| Property Taxes: | $8,854 |
| Days On Market: | 2126 |
| Lot Size: | 0,19 |
Description
A move-in ready home steps from Lake Arlington in a quiet cul-de-sac location in the Arlington Vista neighborhood! Award-winning, sought after Hersey High School! This beautifully maintained split-level home with three bedrooms and 2.5 bathrooms includes a master en-suite and TWO wood-burning fireplaces, one in the family room and one in the master bedroom. The eat-in kitchen features 42-inch maple cabinets, Corian counters, and stainless steel appliances - including a Viking double oven! There is plenty of space for storage in the laundry room downstairs. Enjoy outdoor time on the patio or in your large backyard, accessible from the walk-out family room or onto the beautiful deck outside the kitchen. Please contact listing agent for a showing (in-person or "virtual") today!
Property Specifics
| Single Family | |
| — | |
| Tri-Level | |
| 1964 | |
| Partial | |
| — | |
| No | |
| 0.19 |
| Cook | |
| Arlington Vista | |
| — / Not Applicable | |
| None | |
| Public | |
| Public Sewer | |
| 10674252 | |
| 03163020170000 |
Nearby Schools
| NAME: | DISTRICT: | DISTANCE: | |
|---|---|---|---|
|
Grade School
Betsy Ross Elementary School |
23 | — | |
|
Middle School
Macarthur Middle School |
23 | Not in DB | |
|
High School
John Hersey High School |
214 | Not in DB | |
|
Alternate Elementary School
Anne Sullivan Elementary School |
— | Not in DB | |
Property History
| DATE: | EVENT: | PRICE: | SOURCE: |
|---|---|---|---|
| 30 Jul, 2020 | Sold | $361,500 | MRED MLS |
| 4 Jun, 2020 | Under contract | $367,900 | MRED MLS |
| — | Last price change | $374,900 | MRED MLS |
| 22 Mar, 2020 | Listed for sale | $374,900 | MRED MLS |
















Room Specifics
Total Bedrooms: 3
Bedrooms Above Ground: 3
Bedrooms Below Ground: 0
Dimensions: —
Floor Type: Hardwood
Dimensions: —
Floor Type: Hardwood
Full Bathrooms: 3
Bathroom Amenities: —
Bathroom in Basement: 0
Rooms: Utility Room-Lower Level
Basement Description: Partially Finished
Other Specifics
| 2 | |
| Concrete Perimeter | |
| Asphalt | |
| Deck, Patio | |
| — | |
| 41X99X153X156 | |
| — | |
| Full | |
| — | |
| Double Oven, Microwave, Dishwasher, Refrigerator, Washer, Dryer, Cooktop | |
| Not in DB | |
| Lake | |
| — | |
| — | |
| Wood Burning, Attached Fireplace Doors/Screen |
Tax History
| Year | Property Taxes |
|---|---|
| 2020 | $8,854 |
Contact Agent
Nearby Similar Homes
Nearby Sold Comparables
Contact Agent
Listing Provided By
Coldwell Banker Realty








