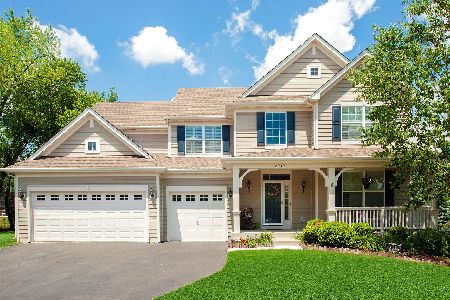2032 Lucca Court, Elgin, Illinois 60123
$276,000
|
Sold
|
|
| Status: | Closed |
| Sqft: | 2,740 |
| Cost/Sqft: | $102 |
| Beds: | 4 |
| Baths: | 3 |
| Year Built: | 2009 |
| Property Taxes: | $9,155 |
| Days On Market: | 3689 |
| Lot Size: | 0,29 |
Description
Tuscan Woods is a quiet subdivision tucked away among mature trees, Lucca Court is a great quiet "cul-de-sac" where this home is nestled. Semi custom brick front has an OPEN floor plan with a 2-story foyer w/ hardwood floors. The spacious LR/DR combo is great for entertaining. The gourmet kitchen has extended cherry cabinets, a breakfast bar island, extra canned recessed lighting and sliding glass doors leading out to the huge yard. Washer and Dryer are conveniently located on the 1st floor. Den/Office is also located on the first floor. X-Large family room has a wood-burning fireplace tons of windows and recessed lighting. Master Bedroom Suite has French Door entry soaring vaulted ceilings w/extra recessed lighting, huge walk-in closet, luxury bath with a soaker tub in the corner + a raised double sink vanity! BR's 2,3 and 4 are of ample size and luxuriously appointed. Bright open loft overlooks the foyer. Full unfinished basement/ rough-in.
Property Specifics
| Single Family | |
| — | |
| Traditional | |
| 2009 | |
| Full | |
| — | |
| No | |
| 0.29 |
| Kane | |
| Tuscan Woods | |
| 40 / Monthly | |
| Insurance | |
| Public | |
| Public Sewer | |
| 09104847 | |
| 0616251019 |
Property History
| DATE: | EVENT: | PRICE: | SOURCE: |
|---|---|---|---|
| 30 Jun, 2016 | Sold | $276,000 | MRED MLS |
| 10 May, 2016 | Under contract | $279,900 | MRED MLS |
| — | Last price change | $287,845 | MRED MLS |
| 20 Dec, 2015 | Listed for sale | $287,845 | MRED MLS |
Room Specifics
Total Bedrooms: 4
Bedrooms Above Ground: 4
Bedrooms Below Ground: 0
Dimensions: —
Floor Type: Carpet
Dimensions: —
Floor Type: Carpet
Dimensions: —
Floor Type: Carpet
Full Bathrooms: 3
Bathroom Amenities: Separate Shower,Double Sink,Soaking Tub
Bathroom in Basement: 0
Rooms: Eating Area,Loft,Den
Basement Description: Unfinished
Other Specifics
| 2 | |
| Concrete Perimeter | |
| Asphalt | |
| — | |
| Cul-De-Sac,Pond(s),Water View,Wooded | |
| 24X21X131X159X155 | |
| Unfinished | |
| Full | |
| Hardwood Floors, First Floor Laundry | |
| Refrigerator, Washer, Dryer | |
| Not in DB | |
| Sidewalks, Street Lights, Street Paved | |
| — | |
| — | |
| Wood Burning |
Tax History
| Year | Property Taxes |
|---|---|
| 2016 | $9,155 |
Contact Agent
Nearby Similar Homes
Nearby Sold Comparables
Contact Agent
Listing Provided By
Century 21 Affiliated







