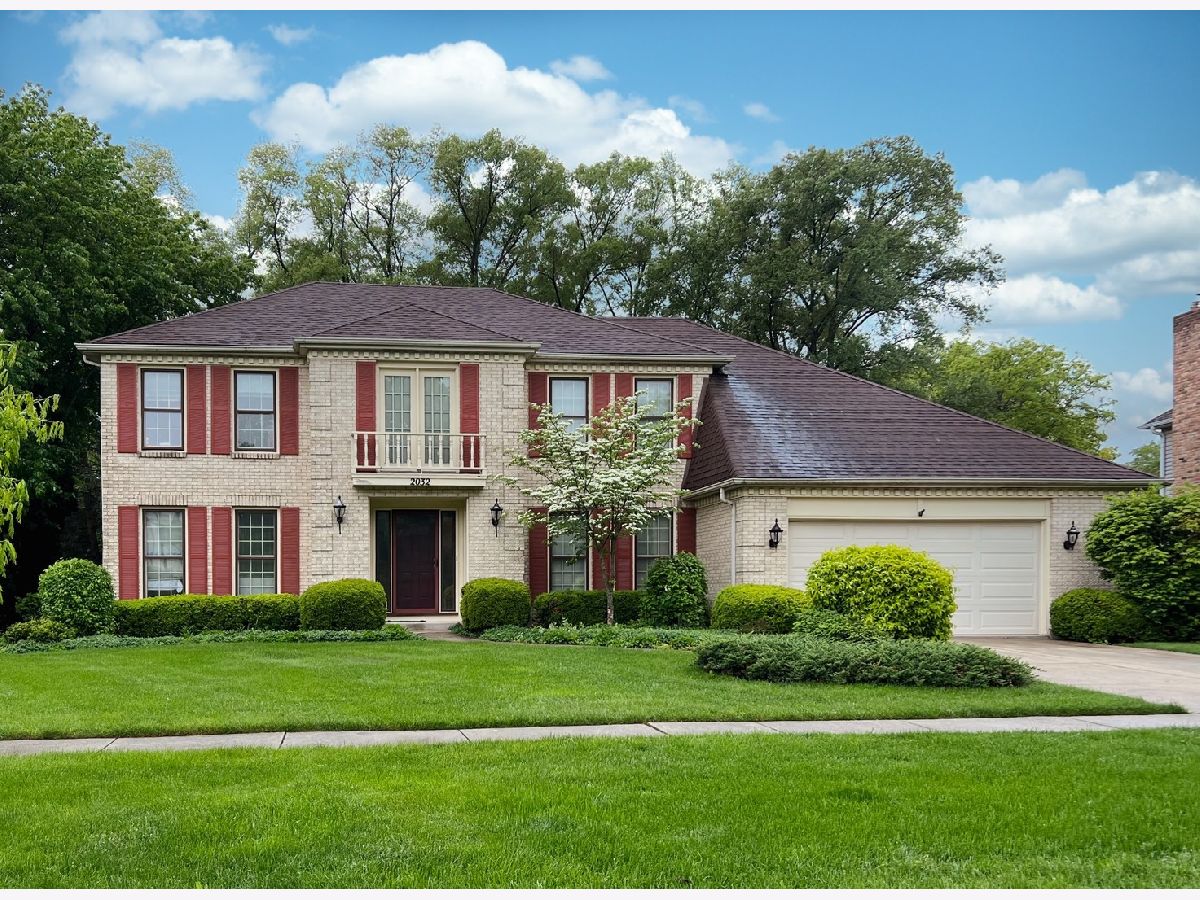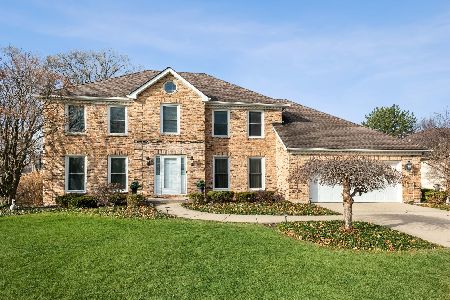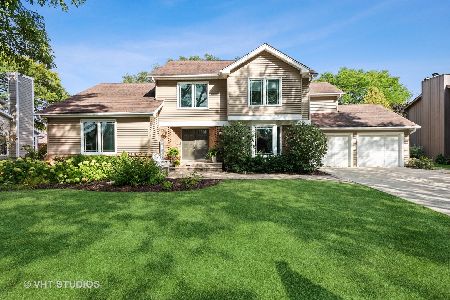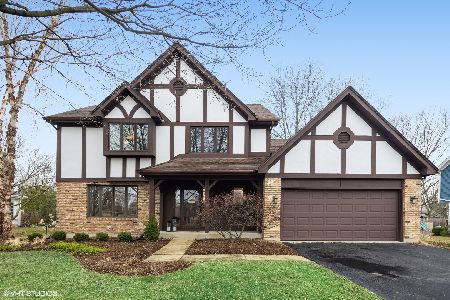2032 Middleton Drive, Wheaton, Illinois 60189
$500,000
|
Sold
|
|
| Status: | Closed |
| Sqft: | 3,072 |
| Cost/Sqft: | $176 |
| Beds: | 4 |
| Baths: | 3 |
| Year Built: | 1987 |
| Property Taxes: | $12,496 |
| Days On Market: | 1289 |
| Lot Size: | 0,28 |
Description
So much potential in this Stonehedge home that sits on one of the best interior lots in the subdivision! More than 3,000 sq ft of above ground living space! The first floor features a 2-story foyer, formal living room, formal dining room, huge family room with fireplace, eat-in kitchen, powder room, den/office and laundry room. The 2nd floor offers 4 generously sized bedrooms (all with walk-in closets) including a primary bedroom with large ensuite. The unfinished basement offers over 1,200 sq ft of additional, potential living space. Other features include 2 car garage, attic storage, enclosed porch and lovely, fully fenced interior lot with mature trees. The home is solid and has been well maintained by the original owners, but is waiting for the next owners to make it their own and enjoy the home and neighborhood for years to come. Conveniently located near shopping, restaurants and freeways.
Property Specifics
| Single Family | |
| — | |
| — | |
| 1987 | |
| — | |
| — | |
| No | |
| 0.28 |
| Du Page | |
| Stonehedge | |
| — / Not Applicable | |
| — | |
| — | |
| — | |
| 11470448 | |
| 0529413023 |
Nearby Schools
| NAME: | DISTRICT: | DISTANCE: | |
|---|---|---|---|
|
Grade School
Whittier Elementary School |
200 | — | |
|
Middle School
Edison Middle School |
200 | Not in DB | |
|
High School
Wheaton Warrenville South H S |
200 | Not in DB | |
Property History
| DATE: | EVENT: | PRICE: | SOURCE: |
|---|---|---|---|
| 2 Sep, 2022 | Sold | $500,000 | MRED MLS |
| 8 Aug, 2022 | Under contract | $539,900 | MRED MLS |
| 21 Jul, 2022 | Listed for sale | $539,900 | MRED MLS |

Room Specifics
Total Bedrooms: 4
Bedrooms Above Ground: 4
Bedrooms Below Ground: 0
Dimensions: —
Floor Type: —
Dimensions: —
Floor Type: —
Dimensions: —
Floor Type: —
Full Bathrooms: 3
Bathroom Amenities: Separate Shower,Double Sink,Bidet,Soaking Tub
Bathroom in Basement: 0
Rooms: —
Basement Description: Unfinished
Other Specifics
| 2 | |
| — | |
| Concrete | |
| — | |
| — | |
| 90X134 | |
| — | |
| — | |
| — | |
| — | |
| Not in DB | |
| — | |
| — | |
| — | |
| — |
Tax History
| Year | Property Taxes |
|---|---|
| 2022 | $12,496 |
Contact Agent
Nearby Similar Homes
Nearby Sold Comparables
Contact Agent
Listing Provided By
RE/MAX Suburban









