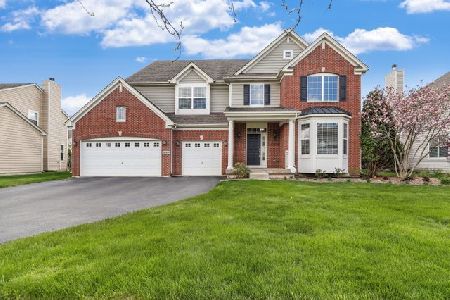2032 Padua Drive, Elgin, Illinois 60123
$309,900
|
Sold
|
|
| Status: | Closed |
| Sqft: | 3,268 |
| Cost/Sqft: | $95 |
| Beds: | 4 |
| Baths: | 3 |
| Year Built: | 2008 |
| Property Taxes: | $9,999 |
| Days On Market: | 2608 |
| Lot Size: | 0,25 |
Description
Gorgeous brick front estate home! Covered front porch great for summer nights! Very dramatic open floor plan! Soaring 2-story foyer leads into a spacious bright & airy living/dining room combo great for entertaining! Very functional eat-in kitchen with tons of extended custom white cabinetry, stainless steel appliances, tile backsplash, extra recessed lighting and sliding glass doors to the expansive concrete patio! Family room with many windows and extra recessed lighting opens to the kitchen! Tucked away 1st floor den for privacy! 2nd floor loft overlooks the foyer and is perfect for an office or play area! Large master bedroom with double door entry, 2 separate closets, tray ceiling, extra recessed lighting and private garden bath with soaker tub, separate shower and oversized dual sink vanity! Huge unfinished basement awaits your finishing touches! Great central location close to I-90 access, train, schools and shopping! Do the comps for square footage! Priced well below market!
Property Specifics
| Single Family | |
| — | |
| Contemporary | |
| 2008 | |
| Partial | |
| NORMANDY | |
| No | |
| 0.25 |
| Kane | |
| Tuscan Woods | |
| 523 / Annual | |
| Other | |
| Public | |
| Public Sewer | |
| 10150227 | |
| 0616204014 |
Property History
| DATE: | EVENT: | PRICE: | SOURCE: |
|---|---|---|---|
| 28 Feb, 2014 | Sold | $270,000 | MRED MLS |
| 30 Jan, 2014 | Under contract | $295,900 | MRED MLS |
| — | Last price change | $308,000 | MRED MLS |
| 25 Nov, 2013 | Listed for sale | $308,000 | MRED MLS |
| 28 Feb, 2019 | Sold | $309,900 | MRED MLS |
| 8 Jan, 2019 | Under contract | $309,900 | MRED MLS |
| 5 Dec, 2018 | Listed for sale | $309,900 | MRED MLS |
Room Specifics
Total Bedrooms: 4
Bedrooms Above Ground: 4
Bedrooms Below Ground: 0
Dimensions: —
Floor Type: Carpet
Dimensions: —
Floor Type: Carpet
Dimensions: —
Floor Type: Carpet
Full Bathrooms: 3
Bathroom Amenities: Separate Shower,Double Sink,Soaking Tub
Bathroom in Basement: 0
Rooms: Loft,Breakfast Room,Foyer,Den,Pantry,Walk In Closet
Basement Description: Unfinished
Other Specifics
| 3 | |
| Concrete Perimeter | |
| Asphalt | |
| Patio | |
| — | |
| 10,890 SQ.FT. | |
| Unfinished | |
| Full | |
| Vaulted/Cathedral Ceilings, Wood Laminate Floors, First Floor Laundry | |
| Range, Microwave, Dishwasher, Refrigerator, Disposal, Stainless Steel Appliance(s) | |
| Not in DB | |
| Sidewalks, Street Lights, Street Paved | |
| — | |
| — | |
| — |
Tax History
| Year | Property Taxes |
|---|---|
| 2014 | $8,865 |
| 2019 | $9,999 |
Contact Agent
Nearby Similar Homes
Nearby Sold Comparables
Contact Agent
Listing Provided By
RE/MAX Horizon








