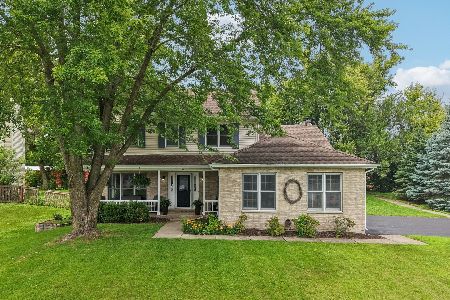2032 Red Barn Road, Woodstock, Illinois 60098
$240,000
|
Sold
|
|
| Status: | Closed |
| Sqft: | 2,300 |
| Cost/Sqft: | $109 |
| Beds: | 4 |
| Baths: | 4 |
| Year Built: | 2000 |
| Property Taxes: | $6,610 |
| Days On Market: | 4454 |
| Lot Size: | 0,65 |
Description
A great new price! Seller wants to move and is motivated to sell this 4 bdrm, 3 1/2 bath home with a 1300 sf finished walk-out basement. Hi-lites include a first floor master suite, hardwood floors, granite faced fireplace, game rm and an exercise studio. On a 1/2 acre lot, there is a 14 x 22 deck, a patio, play house and an extra deep woods back yard. Whole house generator & front foyer light are excluded from sale
Property Specifics
| Single Family | |
| — | |
| — | |
| 2000 | |
| Walkout | |
| — | |
| No | |
| 0.65 |
| Mc Henry | |
| — | |
| 0 / Not Applicable | |
| None | |
| Public | |
| Public Sewer | |
| 08487808 | |
| 1315126002 |
Nearby Schools
| NAME: | DISTRICT: | DISTANCE: | |
|---|---|---|---|
|
Grade School
Olson Elementary School |
200 | — | |
|
Middle School
Creekside Middle School |
200 | Not in DB | |
|
High School
Woodstock High School |
200 | Not in DB | |
Property History
| DATE: | EVENT: | PRICE: | SOURCE: |
|---|---|---|---|
| 1 Dec, 2014 | Sold | $240,000 | MRED MLS |
| 15 Oct, 2014 | Under contract | $249,900 | MRED MLS |
| — | Last price change | $254,900 | MRED MLS |
| 14 Nov, 2013 | Listed for sale | $279,900 | MRED MLS |
| 27 Jun, 2019 | Sold | $295,000 | MRED MLS |
| 26 Apr, 2019 | Under contract | $299,900 | MRED MLS |
| 15 Apr, 2019 | Listed for sale | $299,900 | MRED MLS |
Room Specifics
Total Bedrooms: 4
Bedrooms Above Ground: 4
Bedrooms Below Ground: 0
Dimensions: —
Floor Type: Carpet
Dimensions: —
Floor Type: Carpet
Dimensions: —
Floor Type: Carpet
Full Bathrooms: 4
Bathroom Amenities: Whirlpool,Separate Shower,Double Sink
Bathroom in Basement: 1
Rooms: Bonus Room,Deck,Eating Area,Exercise Room,Game Room,Office
Basement Description: Finished
Other Specifics
| 2 | |
| Concrete Perimeter | |
| Asphalt | |
| Deck, Patio, Porch | |
| — | |
| 80 X 323 X 85 X 25 X 363 | |
| — | |
| Full | |
| Vaulted/Cathedral Ceilings, First Floor Laundry, First Floor Full Bath | |
| Range, Microwave, Dishwasher, Refrigerator, Disposal | |
| Not in DB | |
| — | |
| — | |
| — | |
| Gas Log |
Tax History
| Year | Property Taxes |
|---|---|
| 2014 | $6,610 |
| 2019 | $7,153 |
Contact Agent
Nearby Similar Homes
Nearby Sold Comparables
Contact Agent
Listing Provided By
Berkshire Hathaway HomeServices Starck Real Estate







