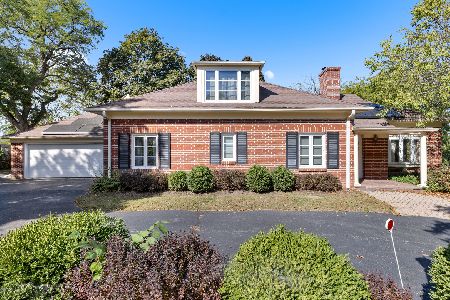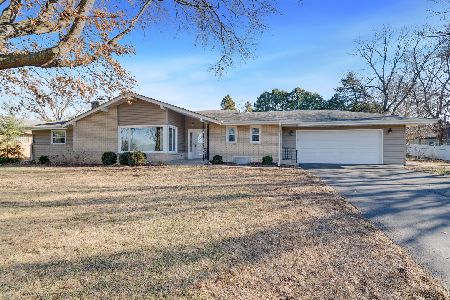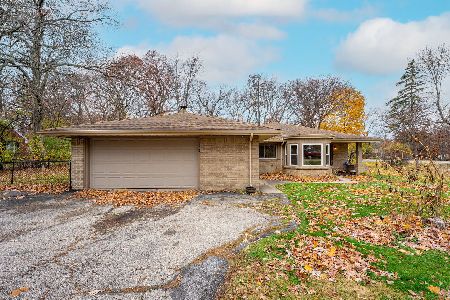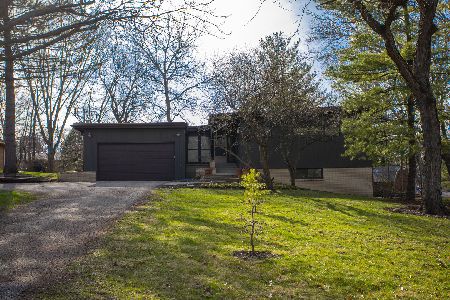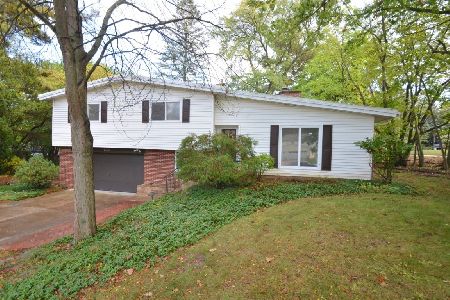2032 Valley Road, Rockford, Illinois 61107
$304,000
|
Sold
|
|
| Status: | Closed |
| Sqft: | 3,512 |
| Cost/Sqft: | $85 |
| Beds: | 4 |
| Baths: | 4 |
| Year Built: | 1954 |
| Property Taxes: | $7,085 |
| Days On Market: | 1691 |
| Lot Size: | 0,60 |
Description
ABSOLUTELY GORGEOUS SPLIT BEDROOM RANCH conveniently located in Edgebrook, AND ONE OF ROCKFORD'S COUNTY TAX AREAS! You will love the impressive soaring front entry, and the Master Suite with a 26 FT vaulted ceiling, walk-in closets and huge windows offering great natural light. Beautiful fireplaces grace both the family and dining rooms! Family room features stunning floor to ceiling sliders leading to an amazing deck with screened gazebo overlooking the beautifully landscaped lawn! The beautiful kitchen opens to the family room and features granite counters, breakfast bar, amazing cherry cabinetry, double ovens, a new cooktop & dishwasher, newer refrigerator and wine refrigerator. Entry to kitchen from second driveway, 1.5 baths and 3 more bedrooms make this a great opportunity for s mother-in-law or guest set-up. Formal dining room has sliders to a second deck and opens to a huge formal living room that circles back to the family room. The flow in this house is perfect for entertaining! Partially finished basement with large rec room, bonus room with 3rd fire place and a 3rd full bath! Main furnace is new, 2 new water heaters. HSA Home Warranty.
Property Specifics
| Single Family | |
| — | |
| Ranch | |
| 1954 | |
| Partial | |
| — | |
| No | |
| 0.6 |
| Winnebago | |
| — | |
| 0 / Not Applicable | |
| None | |
| Public | |
| Public Sewer | |
| 11110967 | |
| 1217152005 |
Nearby Schools
| NAME: | DISTRICT: | DISTANCE: | |
|---|---|---|---|
|
Grade School
Clifford P Carlson Elementary Sc |
205 | — | |
|
Middle School
Eisenhower Middle School |
205 | Not in DB | |
|
High School
Guilford High School |
205 | Not in DB | |
Property History
| DATE: | EVENT: | PRICE: | SOURCE: |
|---|---|---|---|
| 23 Jul, 2021 | Sold | $304,000 | MRED MLS |
| 18 Jun, 2021 | Under contract | $299,900 | MRED MLS |
| 4 Jun, 2021 | Listed for sale | $299,900 | MRED MLS |
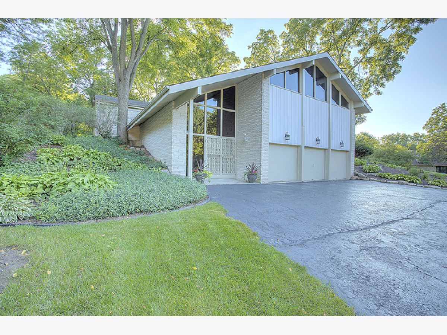
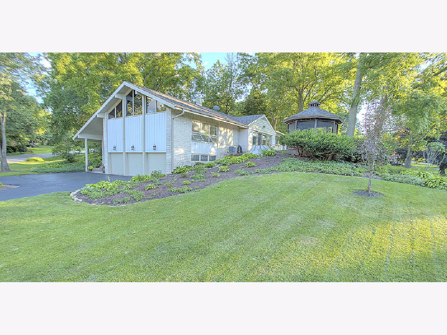
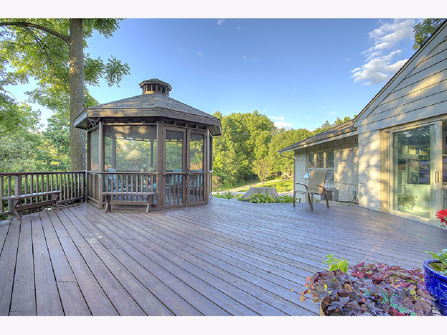
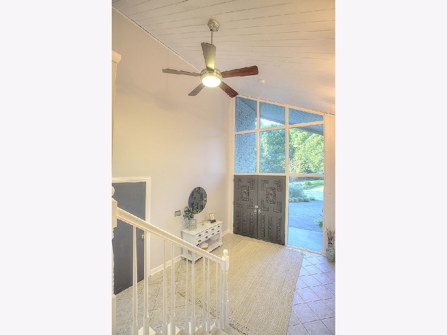



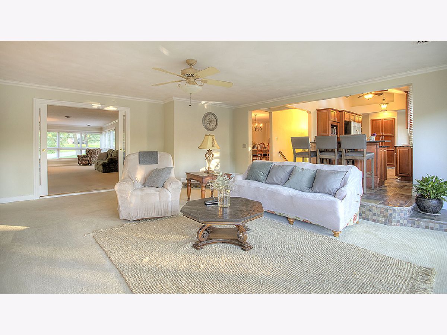
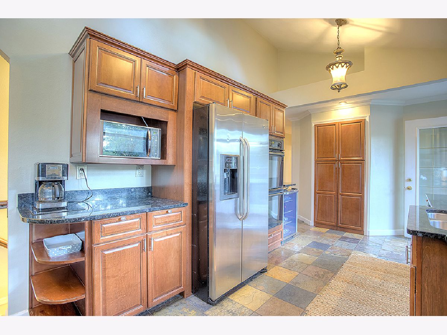




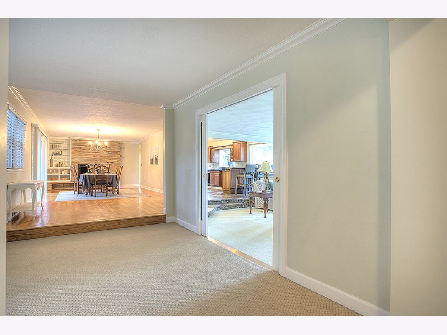

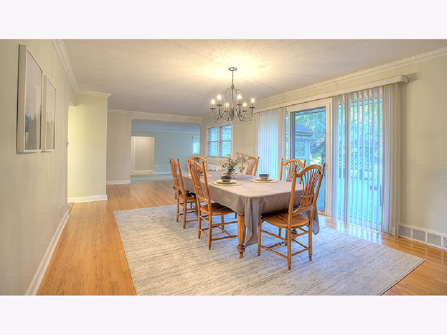
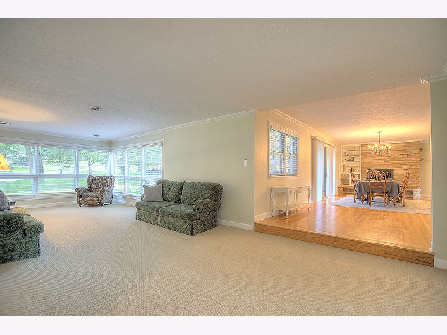
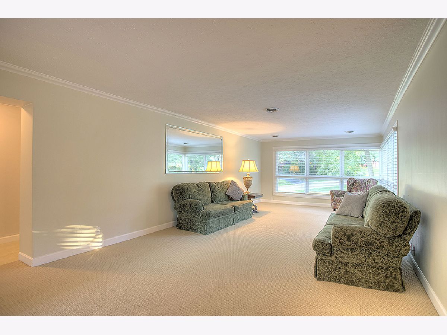

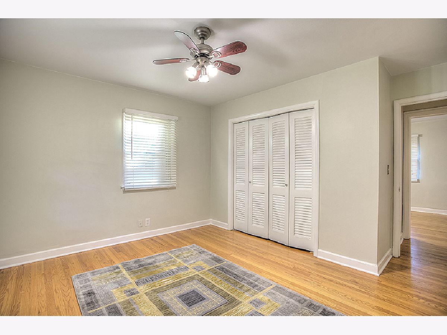

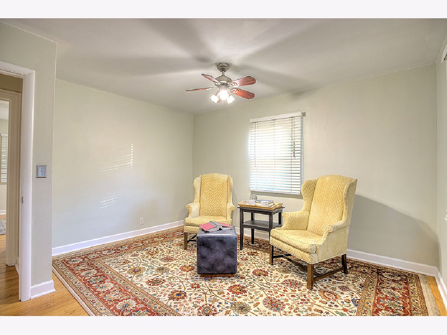
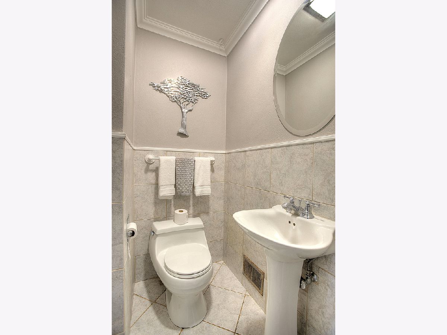
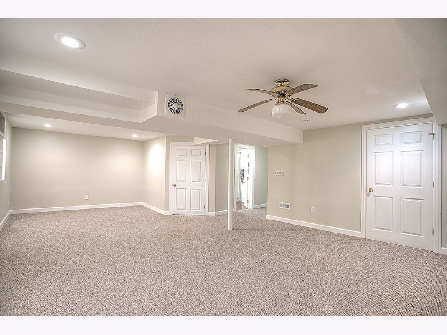
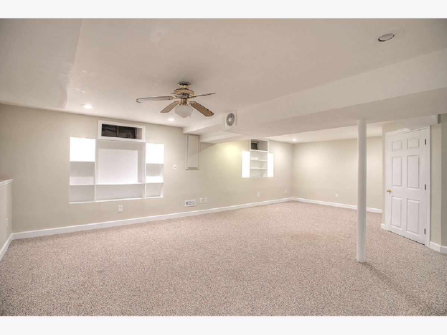
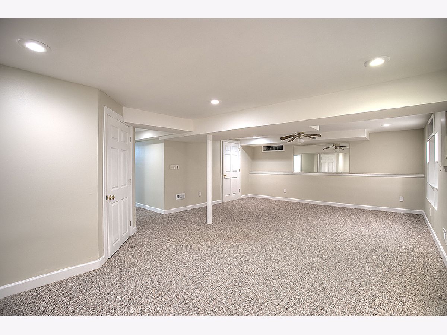
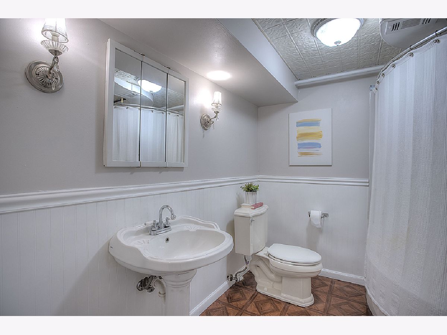

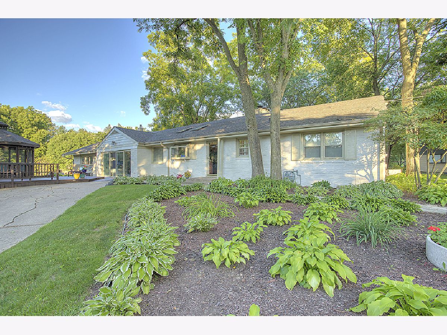
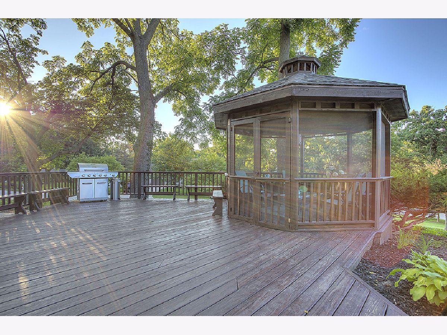

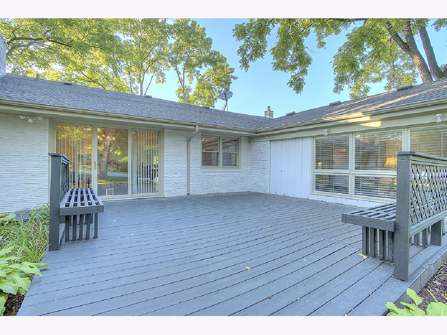
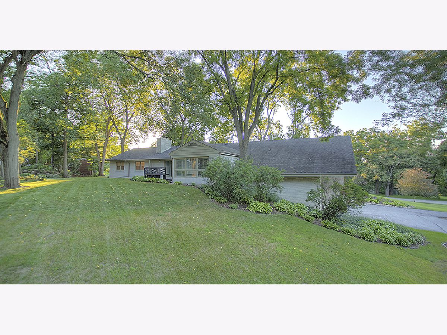

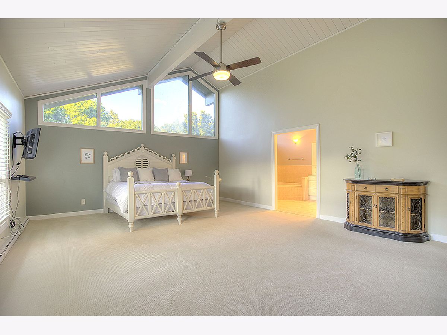

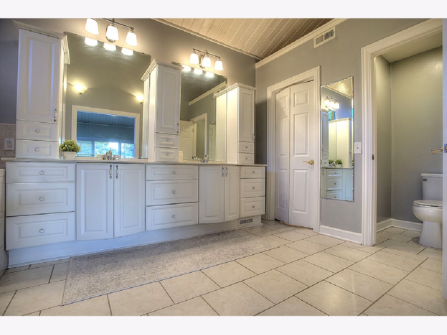
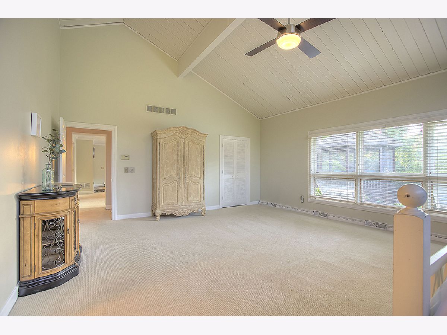
Room Specifics
Total Bedrooms: 4
Bedrooms Above Ground: 4
Bedrooms Below Ground: 0
Dimensions: —
Floor Type: Hardwood
Dimensions: —
Floor Type: Hardwood
Dimensions: —
Floor Type: Hardwood
Full Bathrooms: 4
Bathroom Amenities: Whirlpool,Separate Shower
Bathroom in Basement: 1
Rooms: Bonus Room,Recreation Room
Basement Description: Partially Finished
Other Specifics
| 3 | |
| — | |
| — | |
| Deck | |
| — | |
| 80.67X238.19X111.35X123.4 | |
| — | |
| Full | |
| Vaulted/Cathedral Ceilings, Skylight(s), Hardwood Floors, First Floor Bedroom, First Floor Full Bath, Walk-In Closet(s), Bookcases, Some Carpeting, Granite Counters, Separate Dining Room | |
| Double Oven, Dishwasher, Refrigerator, Washer, Disposal, Wine Refrigerator, Cooktop, Gas Cooktop, Gas Oven | |
| Not in DB | |
| Park, Tennis Court(s) | |
| — | |
| — | |
| Gas Log |
Tax History
| Year | Property Taxes |
|---|---|
| 2021 | $7,085 |
Contact Agent
Nearby Similar Homes
Nearby Sold Comparables
Contact Agent
Listing Provided By
Keller Williams Realty Signature


