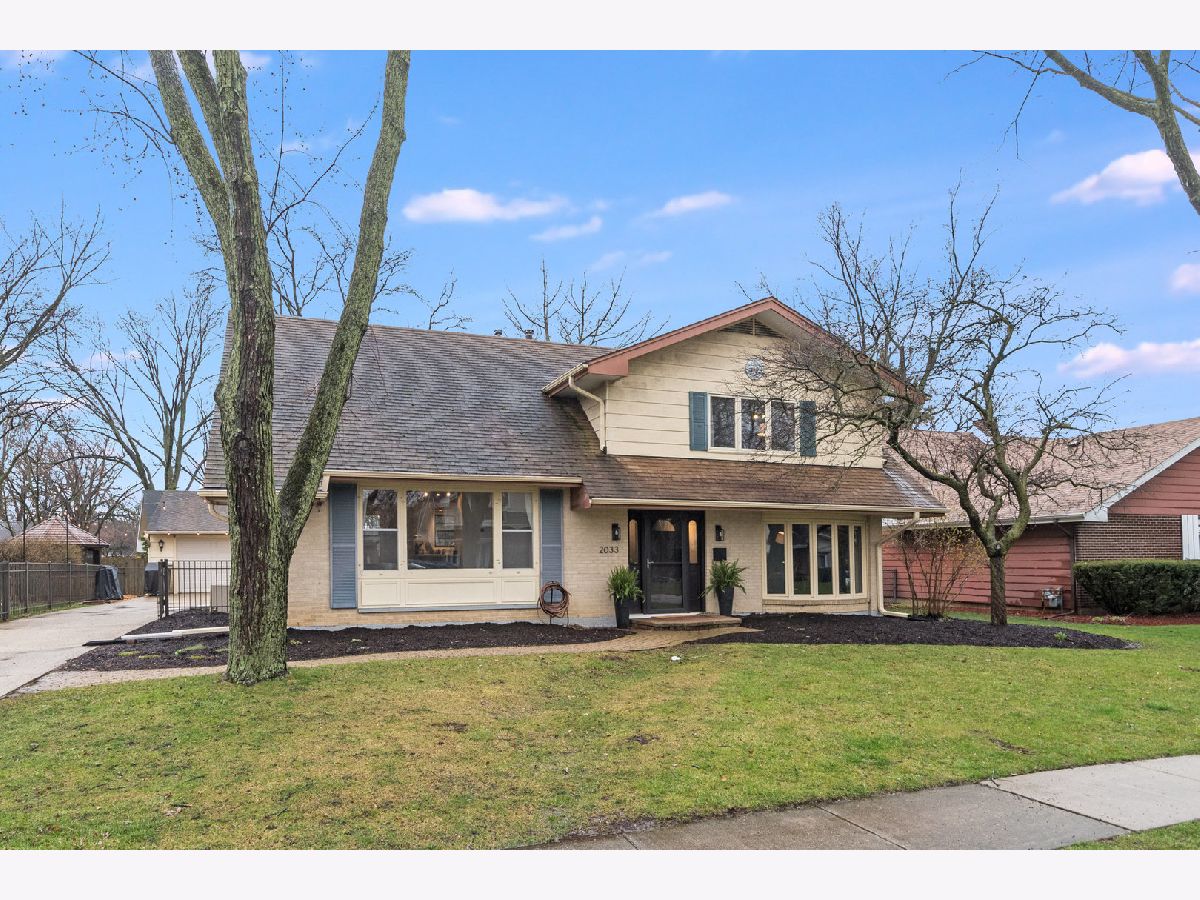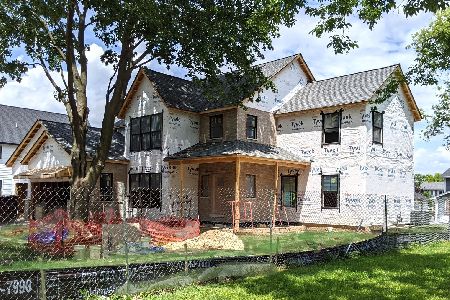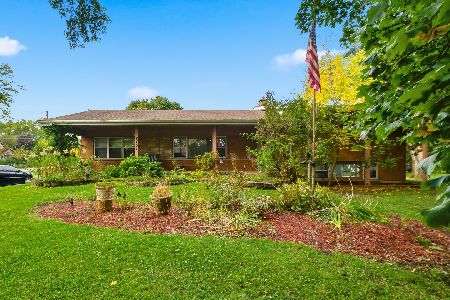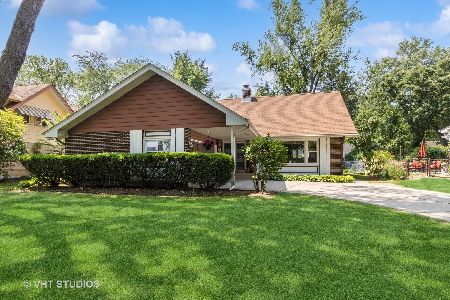2033 Adams Street, Rolling Meadows, Illinois 60008
$507,500
|
Sold
|
|
| Status: | Closed |
| Sqft: | 2,100 |
| Cost/Sqft: | $214 |
| Beds: | 4 |
| Baths: | 3 |
| Year Built: | 1965 |
| Property Taxes: | $8,688 |
| Days On Market: | 660 |
| Lot Size: | 0,00 |
Description
Located in sought after Plum Grove Countryside subdivision with award winning schools, this property offers the perfect blend of comfort, convenience, and charm. 4 bedrooms and 3 baths along with a beautiful family room addition. Step into the living room with built-ins, where large windows flood the space with sunlight, creating a bright and airy ambiance that welcomes you home. Adjacent to the living room is a separate dining room with beautiful custom molding, perfect for hosting intimate dinners or festive gatherings. The kitchen's functional layout ensures efficiency and convenience with plenty of storage and room for a second dining area along with a coffee/dry bar. The heart of the home lies in the spacious family room, complete with a cozy wood-burning fireplace and access to the backyard retreat. With a flexible layout the current office could easily be converted to a first floor bedroom ensuite. Bathroom connecting doorway was covered to fit current owners needs. On the second floor you will find 3 generous sized bedrooms with plenty of closet space. The oversized, unique master suite is a true retreat, with a sitting area and whirlpool tub. The basement adds versatility and additional living space, perfect for a recreation area or home gym. Don't miss your chance to make this your forever home.
Property Specifics
| Single Family | |
| — | |
| — | |
| 1965 | |
| — | |
| — | |
| No | |
| — |
| Cook | |
| Plum Grove Countryside | |
| 0 / Not Applicable | |
| — | |
| — | |
| — | |
| 12013546 | |
| 02263080130000 |
Nearby Schools
| NAME: | DISTRICT: | DISTANCE: | |
|---|---|---|---|
|
Grade School
Central Road Elementary School |
15 | — | |
|
Middle School
Carl Sandburg Junior High School |
15 | Not in DB | |
|
High School
Wm Fremd High School |
211 | Not in DB | |
Property History
| DATE: | EVENT: | PRICE: | SOURCE: |
|---|---|---|---|
| 16 Feb, 2013 | Sold | $280,000 | MRED MLS |
| 18 Dec, 2012 | Under contract | $288,000 | MRED MLS |
| — | Last price change | $304,900 | MRED MLS |
| 1 Aug, 2012 | Listed for sale | $314,900 | MRED MLS |
| 17 May, 2024 | Sold | $507,500 | MRED MLS |
| 7 Apr, 2024 | Under contract | $450,000 | MRED MLS |
| 3 Apr, 2024 | Listed for sale | $450,000 | MRED MLS |































Room Specifics
Total Bedrooms: 4
Bedrooms Above Ground: 4
Bedrooms Below Ground: 0
Dimensions: —
Floor Type: —
Dimensions: —
Floor Type: —
Dimensions: —
Floor Type: —
Full Bathrooms: 3
Bathroom Amenities: Whirlpool,Separate Shower
Bathroom in Basement: 0
Rooms: —
Basement Description: Finished
Other Specifics
| 2 | |
| — | |
| Asphalt | |
| — | |
| — | |
| 69 X 113 X 71 X 113 | |
| Unfinished | |
| — | |
| — | |
| — | |
| Not in DB | |
| — | |
| — | |
| — | |
| — |
Tax History
| Year | Property Taxes |
|---|---|
| 2013 | $8,178 |
| 2024 | $8,688 |
Contact Agent
Nearby Similar Homes
Nearby Sold Comparables
Contact Agent
Listing Provided By
Coldwell Banker Real Estate Group






