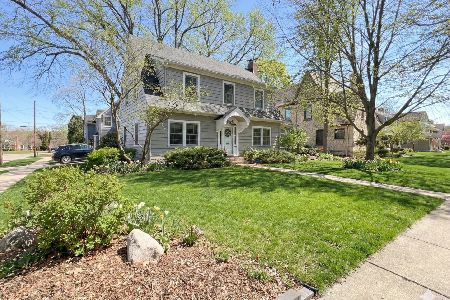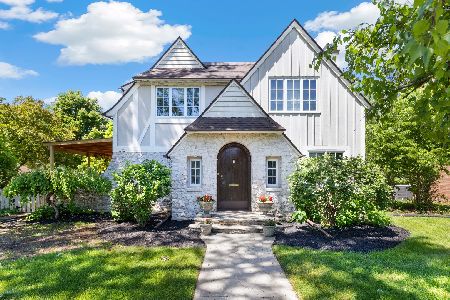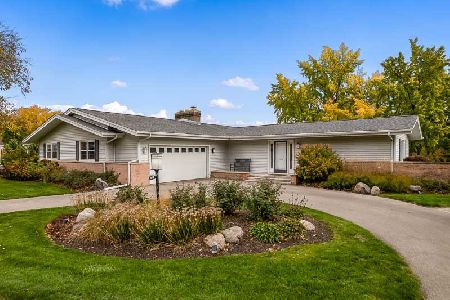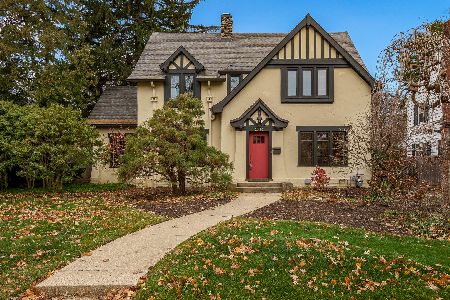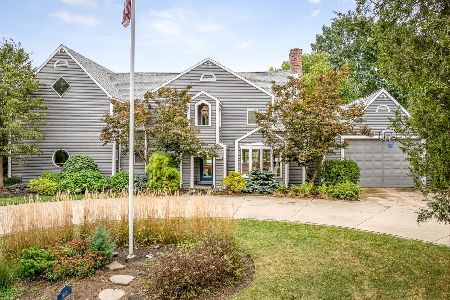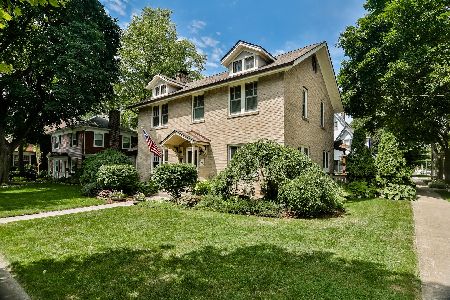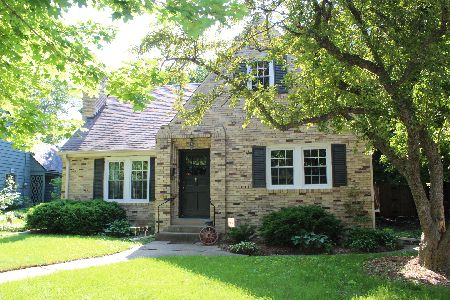2033 Clinton Street, Rockford, Illinois 61103
$156,000
|
Sold
|
|
| Status: | Closed |
| Sqft: | 2,386 |
| Cost/Sqft: | $66 |
| Beds: | 3 |
| Baths: | 3 |
| Year Built: | 1929 |
| Property Taxes: | $7,068 |
| Days On Market: | 2552 |
| Lot Size: | 0,17 |
Description
Beautiful stone tudor with slate roof in the historic Edgewater District on a cobblestone street. Gorgeous hardwoods thru entire main floor. Crown molding, niches w/French doors to 4 season room. Spacious living and dining rooms, kitchen with eating area & abundant cabinet/counter space. Elegant staircase to 2nd floor. Two masonry fireplace's adorn the living room and master bedroom. Master suite has private bath & walk-in closet. 2 additional spacious bedrooms w/large closets. All 3 baths have period correct tile and the entire home is in very good condition, level & square. 3rd bedroom has door to roof deck. Basement has rec room & plumbed 4th bath. Located close to bike path, Sinnissippi Gardens & mins to restaurants, shopping & the Downtown River District. Don't miss your opportunity to own a piece of history.
Property Specifics
| Single Family | |
| — | |
| Tudor | |
| 1929 | |
| Full | |
| — | |
| No | |
| 0.17 |
| Winnebago | |
| — | |
| 0 / Not Applicable | |
| None | |
| Public | |
| Public Sewer | |
| 10256397 | |
| 1113206003 |
Nearby Schools
| NAME: | DISTRICT: | DISTANCE: | |
|---|---|---|---|
|
Grade School
West View Elementary School |
205 | — | |
|
Middle School
West Middle School |
205 | Not in DB | |
|
High School
Guilford High School |
205 | Not in DB | |
Property History
| DATE: | EVENT: | PRICE: | SOURCE: |
|---|---|---|---|
| 15 Mar, 2019 | Sold | $156,000 | MRED MLS |
| 4 Feb, 2019 | Under contract | $157,500 | MRED MLS |
| 24 Jan, 2019 | Listed for sale | $157,500 | MRED MLS |
Room Specifics
Total Bedrooms: 3
Bedrooms Above Ground: 3
Bedrooms Below Ground: 0
Dimensions: —
Floor Type: Carpet
Dimensions: —
Floor Type: Carpet
Full Bathrooms: 3
Bathroom Amenities: —
Bathroom in Basement: 0
Rooms: No additional rooms
Basement Description: Partially Finished,Bathroom Rough-In
Other Specifics
| 2 | |
| — | |
| — | |
| Deck, Patio | |
| Dimensions to Center of Road | |
| 50X50X150X150 | |
| — | |
| Full | |
| Hardwood Floors | |
| Range, Microwave, Dishwasher, Refrigerator, Washer, Dryer | |
| Not in DB | |
| — | |
| — | |
| — | |
| Wood Burning |
Tax History
| Year | Property Taxes |
|---|---|
| 2019 | $7,068 |
Contact Agent
Nearby Similar Homes
Nearby Sold Comparables
Contact Agent
Listing Provided By
Dickerson & Nieman Realtors

