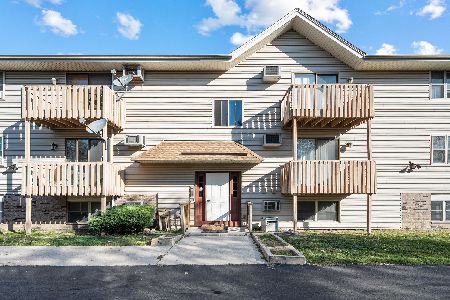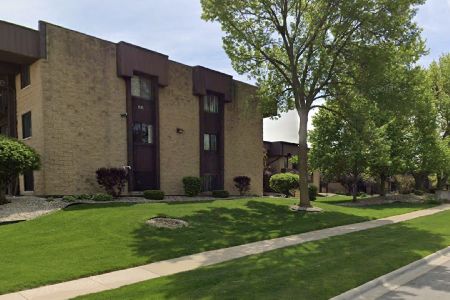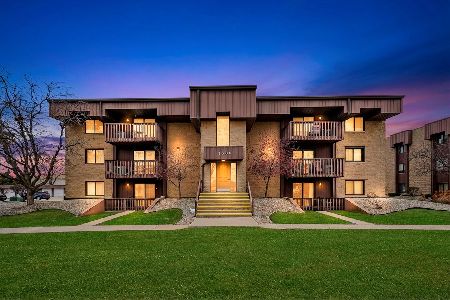2033 Susanna Way, Crest Hill, Illinois 60403
$132,500
|
Sold
|
|
| Status: | Closed |
| Sqft: | 0 |
| Cost/Sqft: | — |
| Beds: | 2 |
| Baths: | 2 |
| Year Built: | 2001 |
| Property Taxes: | $2,473 |
| Days On Market: | 6696 |
| Lot Size: | 0,00 |
Description
Fantastic Light & Bright Ranch Style Brick Condo in Move in Condition! 9 ft ceilings! Built in 2001! Large kitchen w/loads of oak cabinets plus skylight! All appliances stay! 2 large bedrooms! Large living room! 1 car attached garage! Newer water heater, carpet, storm door & water softener! Shows like a model! Great location--close to shopping & transportation!
Property Specifics
| Condos/Townhomes | |
| — | |
| — | |
| 2001 | |
| None | |
| — | |
| No | |
| — |
| Will | |
| — | |
| 85 / — | |
| Insurance,Exterior Maintenance,Lawn Care,Snow Removal | |
| Public | |
| Public Sewer | |
| 06689150 | |
| 1104313290241002 |
Property History
| DATE: | EVENT: | PRICE: | SOURCE: |
|---|---|---|---|
| 30 Nov, 2007 | Sold | $132,500 | MRED MLS |
| 30 Oct, 2007 | Under contract | $139,900 | MRED MLS |
| 1 Oct, 2007 | Listed for sale | $139,900 | MRED MLS |
Room Specifics
Total Bedrooms: 2
Bedrooms Above Ground: 2
Bedrooms Below Ground: 0
Dimensions: —
Floor Type: Carpet
Full Bathrooms: 2
Bathroom Amenities: —
Bathroom in Basement: 0
Rooms: Utility Room-1st Floor
Basement Description: Slab
Other Specifics
| 1 | |
| Concrete Perimeter | |
| Asphalt | |
| Storms/Screens | |
| Landscaped | |
| COMMON | |
| — | |
| None | |
| Skylight(s), First Floor Bedroom, Laundry Hook-Up in Unit | |
| Range, Dishwasher, Refrigerator, Washer, Dryer | |
| Not in DB | |
| — | |
| — | |
| — | |
| — |
Tax History
| Year | Property Taxes |
|---|---|
| 2007 | $2,473 |
Contact Agent
Nearby Similar Homes
Nearby Sold Comparables
Contact Agent
Listing Provided By
RE/MAX All Properties






