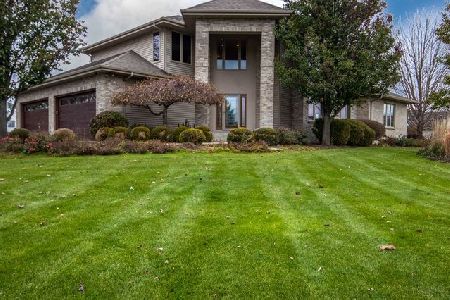2033 Winding Creek Drive, Belvidere, Illinois 61008
$430,000
|
Sold
|
|
| Status: | Closed |
| Sqft: | 2,900 |
| Cost/Sqft: | $147 |
| Beds: | 3 |
| Baths: | 4 |
| Year Built: | 2005 |
| Property Taxes: | $9,087 |
| Days On Market: | 1720 |
| Lot Size: | 1,43 |
Description
BRICK RANCH WITH PANORAMIC VIEWS! This stunning, custom built home situated on a large 1.43 acre lot adjacent to the forest preserve is the one you have been waiting for. With 5 bedrooms and 3.5 bathrooms the main floor is 2,900 square feet and the partially exposed lower level is also fully finished offering an additional 2,700 square feet of living space. Spacious kitchen with granite counter tops, stainless steel appliances and eat in area over looking your beautifully landscaped back yard. Open concept living space with roomy living room and formal dining room boasting 12 foot ceilings. Master suite with walk in closet and large en suite bath with Jacuzzi tub and separate shower area. Lower level is finished with large family room, 2 bedrooms, full bathroom and an office space. Many updates and upgrades in this home: new washer/dryer, refinished hardwood floors, composite decking, paver brick patio, heated 3 car garage & Pella windows. You better move quickly to call this house your HOME!
Property Specifics
| Single Family | |
| — | |
| Ranch | |
| 2005 | |
| Full | |
| — | |
| No | |
| 1.43 |
| Boone | |
| — | |
| — / Not Applicable | |
| None | |
| Private Well | |
| Septic-Private | |
| 11106229 | |
| 0509103004 |
Nearby Schools
| NAME: | DISTRICT: | DISTANCE: | |
|---|---|---|---|
|
Grade School
Seth Whitman Elementary School |
100 | — | |
|
High School
Belvidere North High School |
100 | Not in DB | |
Property History
| DATE: | EVENT: | PRICE: | SOURCE: |
|---|---|---|---|
| 27 Jul, 2021 | Sold | $430,000 | MRED MLS |
| 31 May, 2021 | Under contract | $425,000 | MRED MLS |
| 31 May, 2021 | Listed for sale | $425,000 | MRED MLS |
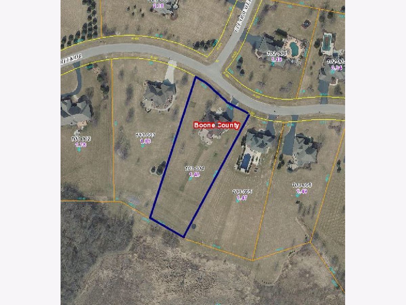
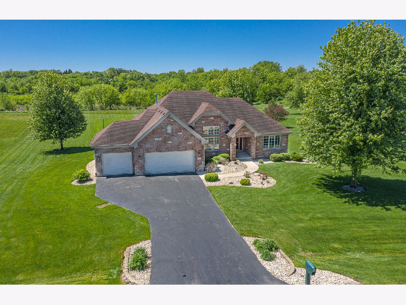
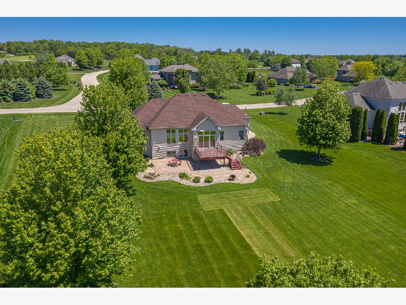
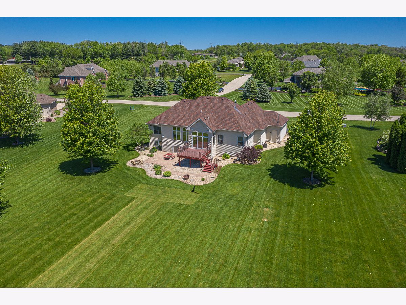
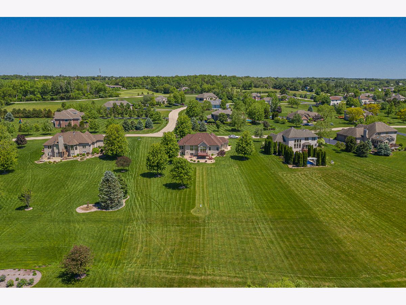
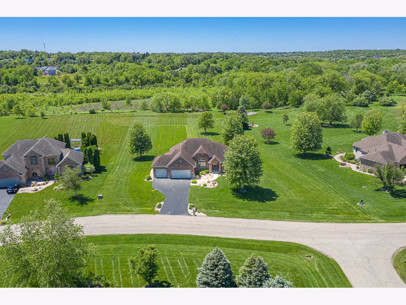

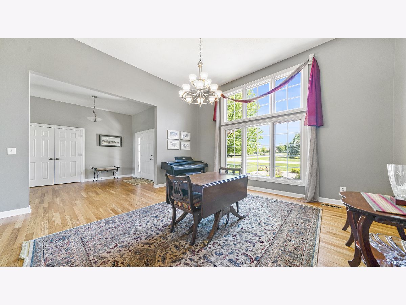
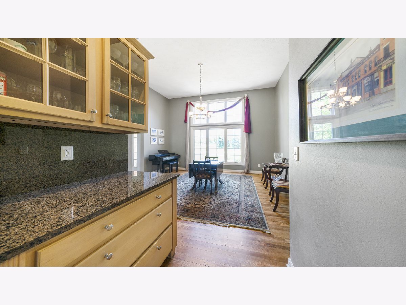

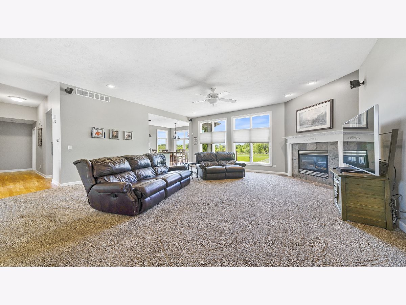
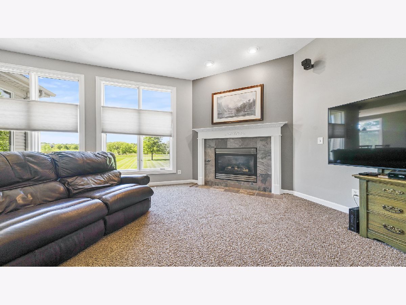
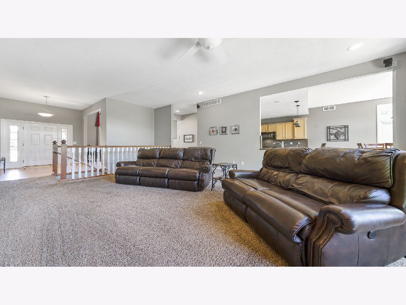
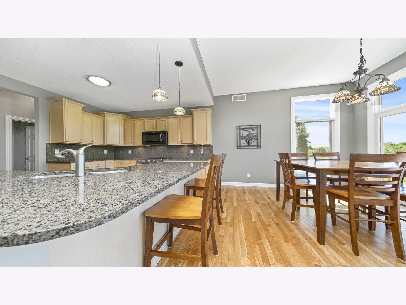

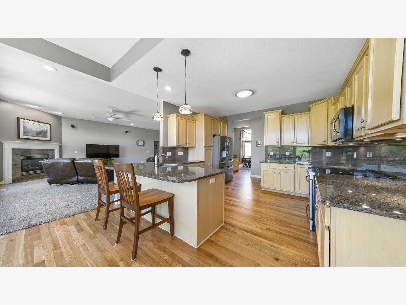


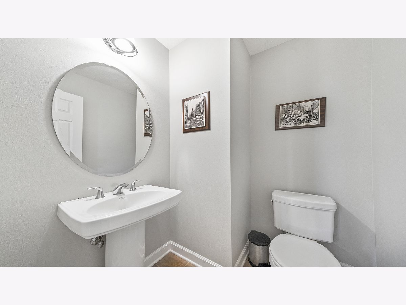
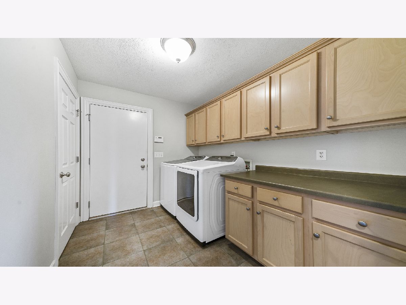


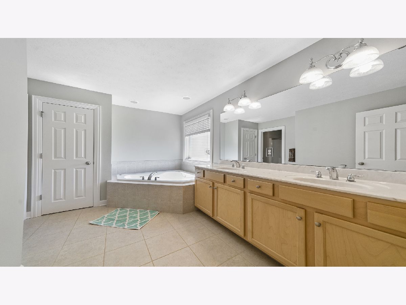
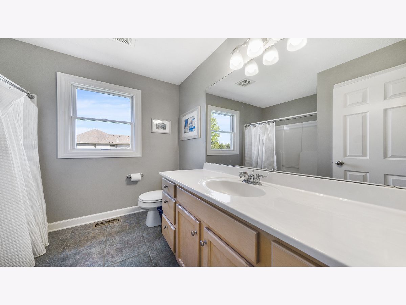

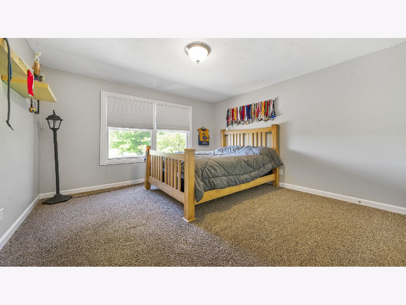
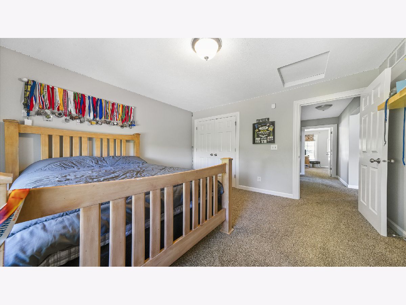

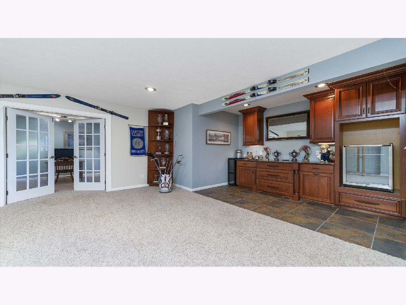
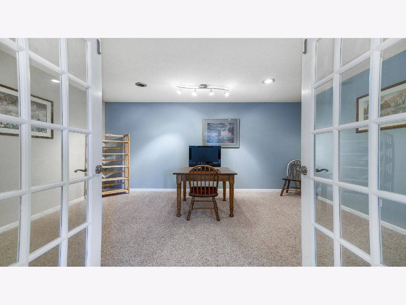

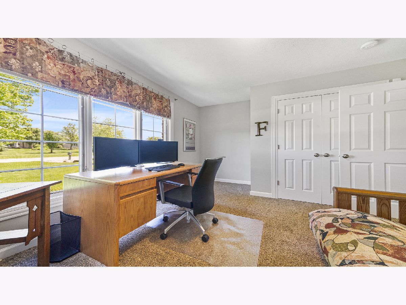
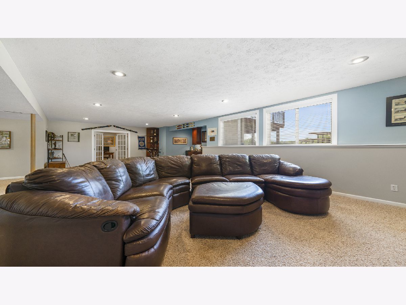
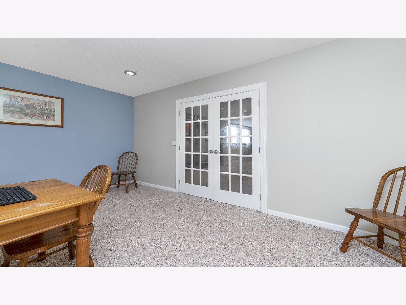
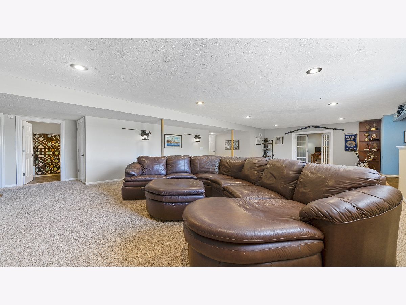
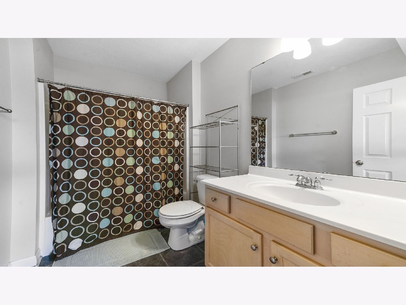

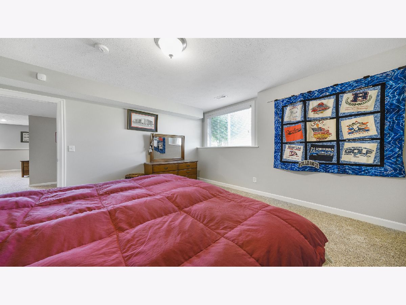


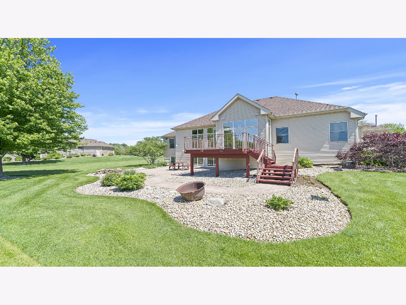

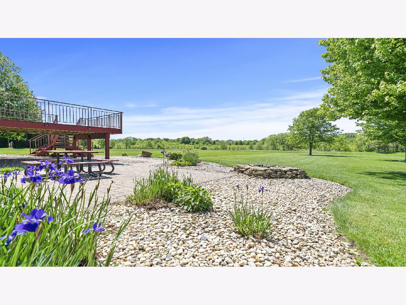


Room Specifics
Total Bedrooms: 5
Bedrooms Above Ground: 3
Bedrooms Below Ground: 2
Dimensions: —
Floor Type: —
Dimensions: —
Floor Type: —
Dimensions: —
Floor Type: —
Dimensions: —
Floor Type: —
Full Bathrooms: 4
Bathroom Amenities: —
Bathroom in Basement: 1
Rooms: Bedroom 5,Office,Foyer
Basement Description: Finished
Other Specifics
| 3 | |
| Concrete Perimeter | |
| — | |
| — | |
| — | |
| 189X434X115X400 | |
| — | |
| Full | |
| — | |
| Range, Dishwasher, Refrigerator, Washer, Dryer | |
| Not in DB | |
| — | |
| — | |
| — | |
| Gas Log, Gas Starter |
Tax History
| Year | Property Taxes |
|---|---|
| 2021 | $9,087 |
Contact Agent
Nearby Similar Homes
Contact Agent
Listing Provided By
RE/MAX of Rock Valley

