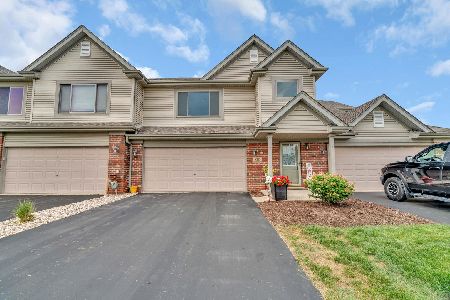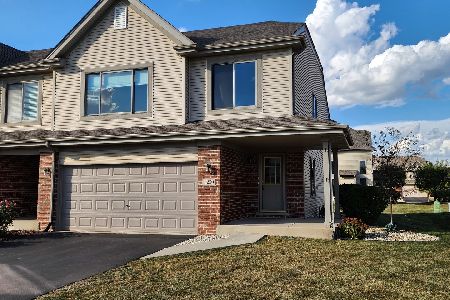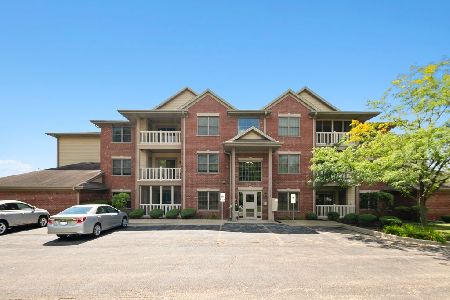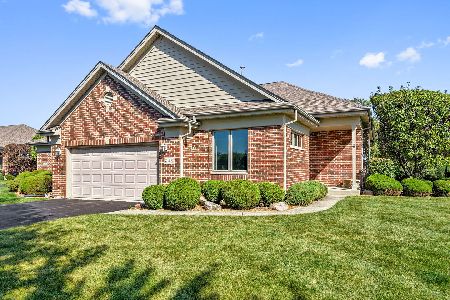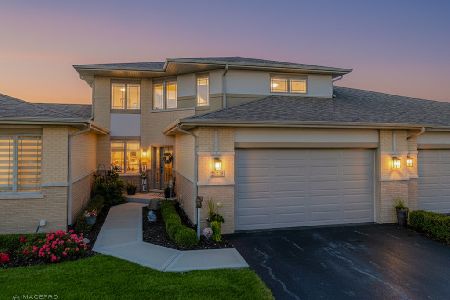20335 Rainford Drive, Frankfort, Illinois 60423
$193,000
|
Sold
|
|
| Status: | Closed |
| Sqft: | 1,794 |
| Cost/Sqft: | $111 |
| Beds: | 3 |
| Baths: | 2 |
| Year Built: | 2006 |
| Property Taxes: | $4,226 |
| Days On Market: | 2303 |
| Lot Size: | 0,00 |
Description
BEAUTIFUL 3 BEDROOM, 2 BATH CONDO with an ELEVATOR. 55+ community building with a large 1.5 car attached garage that has room for storage. This meticulously maintained condo has the open concept living space with gorgeous 2 year old carpet throughout. The washer and refrigerator are less than 1 year old, and the unit was completely repainted 2 years ago in neutral colors. The very spacious master suite has a walk in closet off the private bath. The 3rd bedroom could be perfect for a roomy office-study-den. The baths and entryway are nicely tiled floors. The in-unit laundry room has extra storage space and a deep sink for convenience. Amenities included are the water, a water softner system in the building, parking, scavenger pick up, lawn care, snow removal, exterior maintenance, and the common insurance. The security entrance is a wonderful peace of mind for your safety, along with the fire sprinkler system. The location is central for Frankfort or Tinley Park, or access to highways.
Property Specifics
| Condos/Townhomes | |
| 3 | |
| — | |
| 2006 | |
| None | |
| RANCH | |
| No | |
| — |
| Will | |
| Hawthorne Lakes | |
| 265 / Monthly | |
| Parking,Insurance,Exterior Maintenance,Lawn Care,Scavenger,Snow Removal | |
| Public | |
| Public Sewer | |
| 10462551 | |
| 1909144060951007 |
Property History
| DATE: | EVENT: | PRICE: | SOURCE: |
|---|---|---|---|
| 26 Aug, 2019 | Sold | $193,000 | MRED MLS |
| 16 Aug, 2019 | Under contract | $199,900 | MRED MLS |
| 24 Jul, 2019 | Listed for sale | $199,900 | MRED MLS |
| 6 Jun, 2025 | Sold | $259,900 | MRED MLS |
| 28 Apr, 2025 | Under contract | $259,900 | MRED MLS |
| 23 Apr, 2025 | Listed for sale | $259,900 | MRED MLS |
Room Specifics
Total Bedrooms: 3
Bedrooms Above Ground: 3
Bedrooms Below Ground: 0
Dimensions: —
Floor Type: Carpet
Dimensions: —
Floor Type: Carpet
Full Bathrooms: 2
Bathroom Amenities: Handicap Shower
Bathroom in Basement: 0
Rooms: Foyer,Walk In Closet,Balcony/Porch/Lanai
Basement Description: None
Other Specifics
| 1.5 | |
| — | |
| Asphalt | |
| Balcony, Cable Access | |
| Common Grounds,Pond(s) | |
| COMMON | |
| — | |
| Full | |
| Elevator, First Floor Bedroom, First Floor Laundry, First Floor Full Bath, Laundry Hook-Up in Unit, Walk-In Closet(s) | |
| — | |
| Not in DB | |
| — | |
| — | |
| Elevator(s), Security Door Lock(s) | |
| — |
Tax History
| Year | Property Taxes |
|---|---|
| 2019 | $4,226 |
| 2025 | $4,217 |
Contact Agent
Nearby Similar Homes
Nearby Sold Comparables
Contact Agent
Listing Provided By
Baird & Warner

