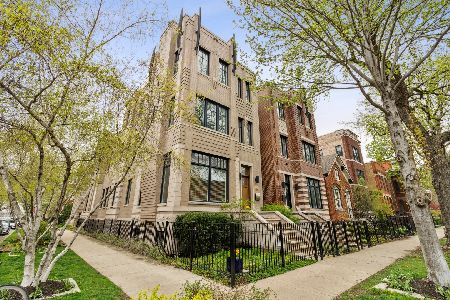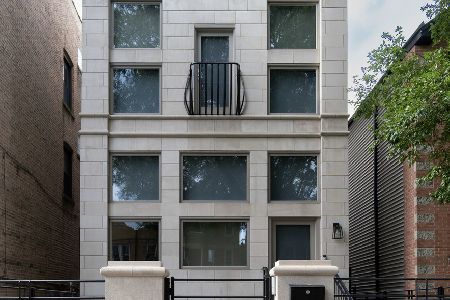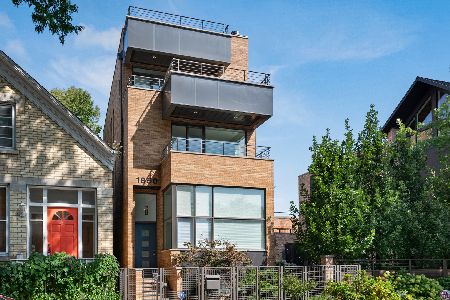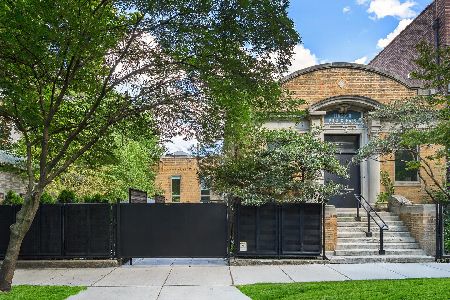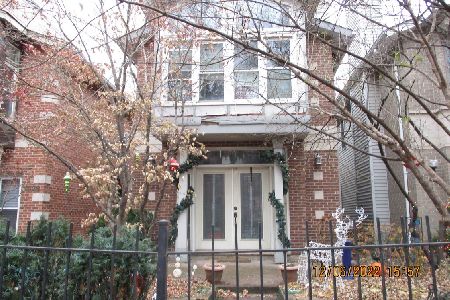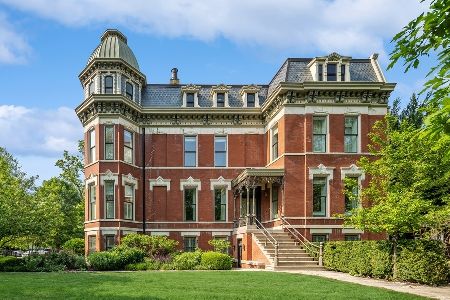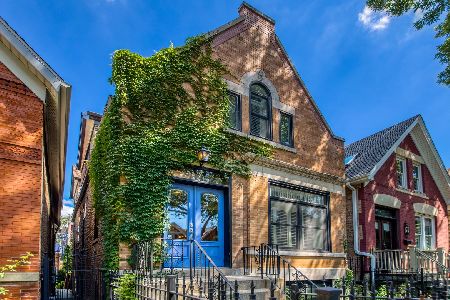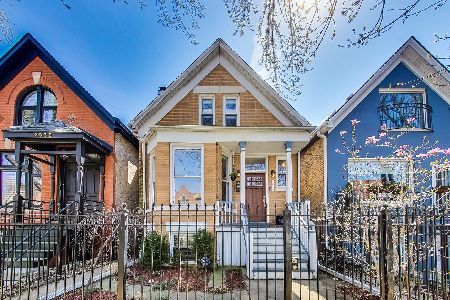2034 Thomas Street, West Town, Chicago, Illinois 60622
$820,000
|
Sold
|
|
| Status: | Closed |
| Sqft: | 0 |
| Cost/Sqft: | — |
| Beds: | 4 |
| Baths: | 4 |
| Year Built: | 1897 |
| Property Taxes: | $8,199 |
| Days On Market: | 4634 |
| Lot Size: | 0,00 |
Description
STEPS TO DIVISION FROM THIS WICKR PRK 4BD+FAM RM+OFF/3.1BA BRCK/LMSTNE HEIRLOOM-CALIBR GUT RENOV OF LANDMARKD HME ON RARE 120' DEEP LOT ON PREMIER TREE-LIND ST W/3BDRMS+OFF/NURSRY & LNDRY RM UP & MAPLE FLRS W/CHRY INLYS T/O;PROF GRDE GRNTE/MPLE/SS KTCHN OPENS TO BRKFST/FAM RM & LRGE YRD;SPA-CLBR STONE BTHS INCL HUGE MSTR BTH W/O'SZD SHWR & SEP JET TUB;HUGE CLST SPCE T/O;ZOND HVAC & RADNT HEATD FLRS IN LL! 2-CAR GRGE!
Property Specifics
| Single Family | |
| — | |
| Traditional | |
| 1897 | |
| Full,English | |
| — | |
| No | |
| — |
| Cook | |
| — | |
| 0 / Not Applicable | |
| None | |
| Lake Michigan | |
| Public Sewer | |
| 08293661 | |
| 17063070300000 |
Nearby Schools
| NAME: | DISTRICT: | DISTANCE: | |
|---|---|---|---|
|
Grade School
Columbus Elementary School |
299 | — | |
|
Middle School
Columbus Elementary School |
299 | Not in DB | |
|
High School
Clemente Community Academy Senio |
299 | Not in DB | |
Property History
| DATE: | EVENT: | PRICE: | SOURCE: |
|---|---|---|---|
| 14 Jun, 2013 | Sold | $820,000 | MRED MLS |
| 7 Apr, 2013 | Under contract | $849,500 | MRED MLS |
| 17 Mar, 2013 | Listed for sale | $849,500 | MRED MLS |
| 18 Nov, 2019 | Sold | $1,060,000 | MRED MLS |
| 17 Oct, 2019 | Under contract | $1,050,000 | MRED MLS |
| 17 Oct, 2019 | Listed for sale | $1,050,000 | MRED MLS |
| 26 Aug, 2022 | Sold | $1,078,000 | MRED MLS |
| 12 Aug, 2022 | Under contract | $1,099,900 | MRED MLS |
| 1 Aug, 2022 | Listed for sale | $1,099,900 | MRED MLS |
Room Specifics
Total Bedrooms: 4
Bedrooms Above Ground: 4
Bedrooms Below Ground: 0
Dimensions: —
Floor Type: Hardwood
Dimensions: —
Floor Type: Hardwood
Dimensions: —
Floor Type: Slate
Full Bathrooms: 4
Bathroom Amenities: Whirlpool,Separate Shower,Double Sink,Full Body Spray Shower
Bathroom in Basement: 1
Rooms: Office,Recreation Room,Pantry,Foyer,Walk In Closet,Storage,Terrace
Basement Description: Finished,Exterior Access
Other Specifics
| 2 | |
| Concrete Perimeter | |
| Off Alley | |
| Deck, Storms/Screens | |
| Fenced Yard,Landscaped | |
| 24X120 | |
| Finished,Full | |
| Full | |
| Bar-Wet, Hardwood Floors, Heated Floors, Second Floor Laundry | |
| Range, Microwave, Dishwasher, Refrigerator, High End Refrigerator, Freezer, Washer, Dryer, Disposal, Stainless Steel Appliance(s), Wine Refrigerator | |
| Not in DB | |
| Sidewalks, Street Lights, Street Paved | |
| — | |
| — | |
| Double Sided, Wood Burning, Gas Log, Gas Starter |
Tax History
| Year | Property Taxes |
|---|---|
| 2013 | $8,199 |
| 2019 | $16,916 |
| 2022 | $17,170 |
Contact Agent
Nearby Similar Homes
Nearby Sold Comparables
Contact Agent
Listing Provided By
Berkshire Hathaway HomeServices KoenigRubloff

