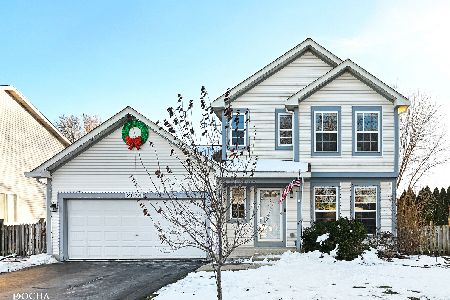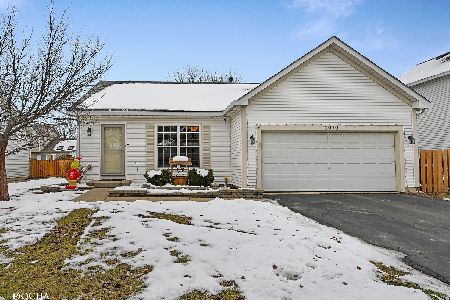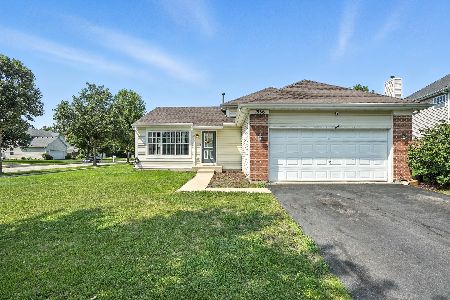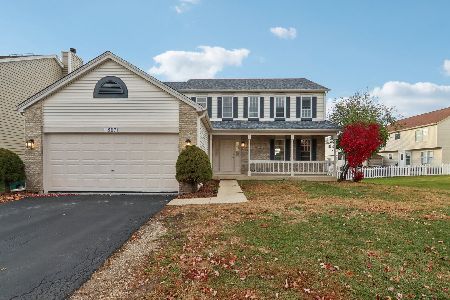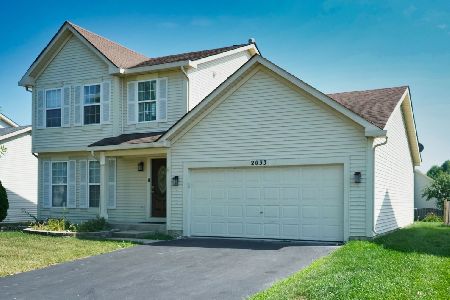2034 Tilson Lane, Romeoville, Illinois 60446
$233,000
|
Sold
|
|
| Status: | Closed |
| Sqft: | 1,624 |
| Cost/Sqft: | $146 |
| Beds: | 3 |
| Baths: | 3 |
| Year Built: | 2001 |
| Property Taxes: | $5,947 |
| Days On Market: | 2829 |
| Lot Size: | 0,00 |
Description
***Spring Market Ready!! Move Right Into this Oh So Affordable, Awesome, 3 Bedroom 2.5 Bath, 2-Story Home in Popular Lakewood Falls Subdivision! Freshly Painted Throughout and Brand New Carpeting! Features Formal Living & Dining Room, Eat In Kitchen has plenty of Oak Cabinets and Counter Space for you to Cook for Family & When Entertaining. Kitchen has a pantry and all New Stainless Steel Appliances!Overlooks Generous Family Room Having Vaulted Ceiling. Second Floor offers 3 Good Sized Bedrooms, Closets with Organizers, Master Has Hardwood Flooring and Beautiful Updated Bathroom with Granite Vanity, Ceramic Tiled Shower & Flooring! Huge Full Basement with Crawl for All Your Storage Needs and Future Possibilities. 2 Car Attached Garage, Fully Fenced Yard with Patio, Ready for Your Summer BBQ's. Professionally Landscaped with Brick Pavers. Close to Shopping & Transportation. Community has a Park, Pool and Clubhouse, low monthly HOA. A Must See Today!
Property Specifics
| Single Family | |
| — | |
| — | |
| 2001 | |
| Full | |
| DOVER | |
| No | |
| 0 |
| Will | |
| Lakewood Falls | |
| 37 / Monthly | |
| Clubhouse,Pool | |
| Lake Michigan | |
| Public Sewer | |
| 09925457 | |
| 0603123030270000 |
Property History
| DATE: | EVENT: | PRICE: | SOURCE: |
|---|---|---|---|
| 5 Oct, 2009 | Sold | $216,500 | MRED MLS |
| 25 Aug, 2009 | Under contract | $225,000 | MRED MLS |
| 1 Jul, 2009 | Listed for sale | $225,000 | MRED MLS |
| 4 Jun, 2018 | Sold | $233,000 | MRED MLS |
| 1 May, 2018 | Under contract | $237,000 | MRED MLS |
| 23 Apr, 2018 | Listed for sale | $237,000 | MRED MLS |
Room Specifics
Total Bedrooms: 3
Bedrooms Above Ground: 3
Bedrooms Below Ground: 0
Dimensions: —
Floor Type: Carpet
Dimensions: —
Floor Type: Carpet
Full Bathrooms: 3
Bathroom Amenities: —
Bathroom in Basement: 0
Rooms: No additional rooms
Basement Description: Unfinished,Crawl
Other Specifics
| 2 | |
| — | |
| Asphalt | |
| — | |
| Fenced Yard | |
| 61X112X60X112 | |
| — | |
| Full | |
| Vaulted/Cathedral Ceilings, Hardwood Floors, Wood Laminate Floors | |
| Range, Microwave, Dishwasher, Refrigerator, Disposal | |
| Not in DB | |
| — | |
| — | |
| — | |
| — |
Tax History
| Year | Property Taxes |
|---|---|
| 2009 | $5,251 |
| 2018 | $5,947 |
Contact Agent
Nearby Similar Homes
Nearby Sold Comparables
Contact Agent
Listing Provided By
RE/MAX 1st Service

