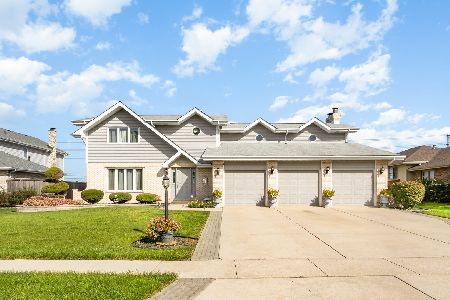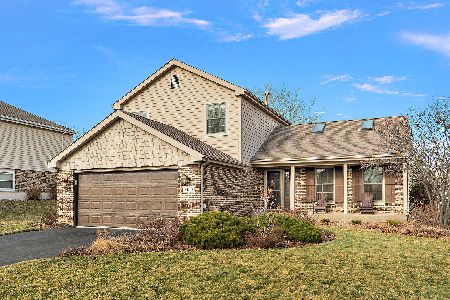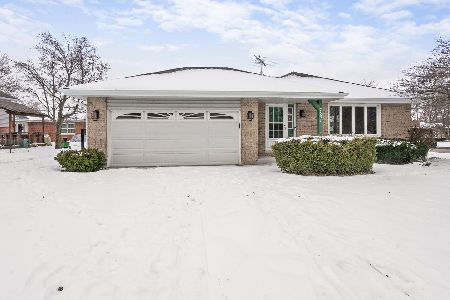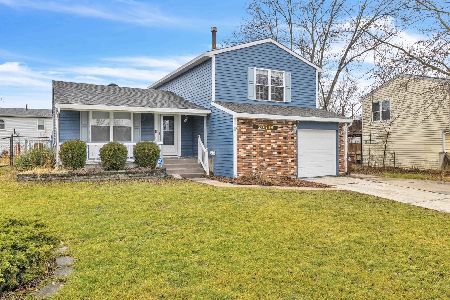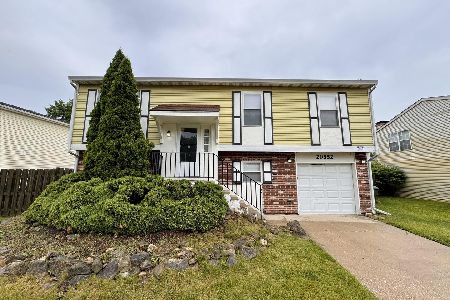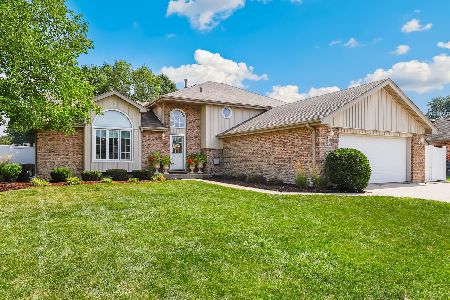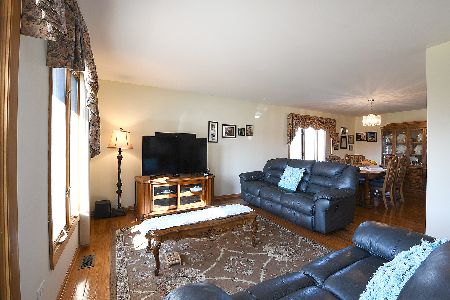20340 Cobble Stone Court, Frankfort, Illinois 60423
$382,000
|
Sold
|
|
| Status: | Closed |
| Sqft: | 2,077 |
| Cost/Sqft: | $169 |
| Beds: | 3 |
| Baths: | 3 |
| Year Built: | 1988 |
| Property Taxes: | $7,597 |
| Days On Market: | 1720 |
| Lot Size: | 0,28 |
Description
Beautifully updated and decorated, this amazing split level with sub will not disappoint! Hosting family and friends is a breeze with both formal living and dining rooms featuring gorgeous hardwood floors. Enjoy meals in the chic kitchen featuring custom cabinetry, granite counters, tile backsplash, stainless steel appliances and large eating area. The lower level family room is the perfect place to unwind, anchored by a timeless and cozy brick fireplace. Retreat at day's end to the tranquil owner's suite with a private, spa-inspired full bath. Bonus living and storage space can be found in the finished sub basement. Outside, relax or grill on the large deck, overlooking the large yard with mature trees and landscaping. Great location in Lincoln Way East School District and close to shops, restaurants, parks, with easy interstate access. Come see today!
Property Specifics
| Single Family | |
| — | |
| — | |
| 1988 | |
| Partial | |
| — | |
| No | |
| 0.28 |
| Will | |
| Farmbrook Terrace | |
| 0 / Not Applicable | |
| None | |
| Public | |
| Public Sewer | |
| 11100651 | |
| 1909134020060000 |
Nearby Schools
| NAME: | DISTRICT: | DISTANCE: | |
|---|---|---|---|
|
Grade School
Indian Trail Elementary School |
161 | — | |
|
Middle School
Summit Hill Junior High School |
161 | Not in DB | |
|
High School
Lincoln-way East High School |
210 | Not in DB | |
Property History
| DATE: | EVENT: | PRICE: | SOURCE: |
|---|---|---|---|
| 20 Aug, 2021 | Sold | $382,000 | MRED MLS |
| 30 May, 2021 | Under contract | $350,000 | MRED MLS |
| 26 May, 2021 | Listed for sale | $350,000 | MRED MLS |
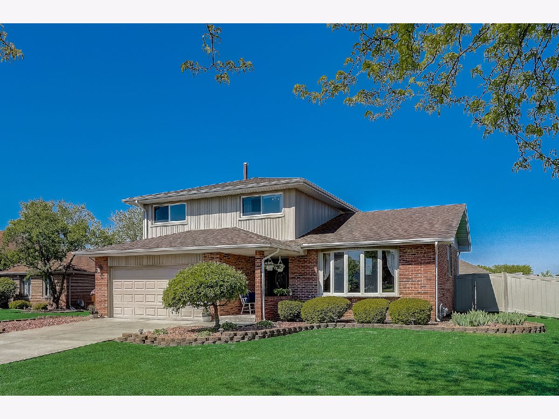
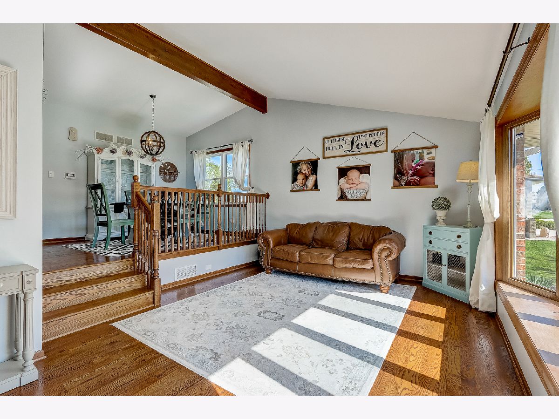
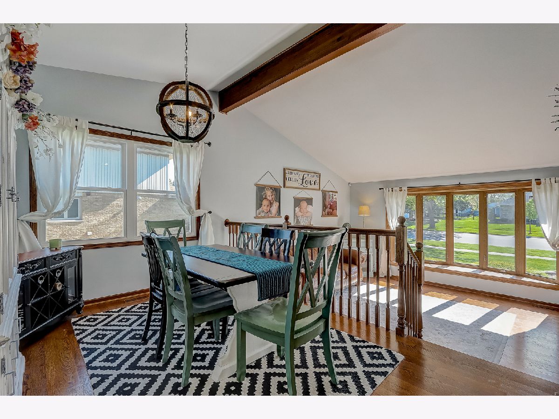
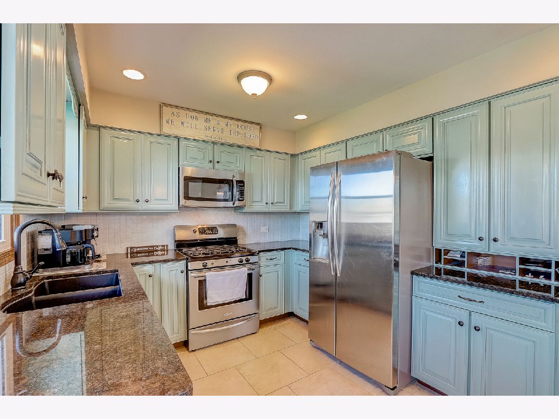
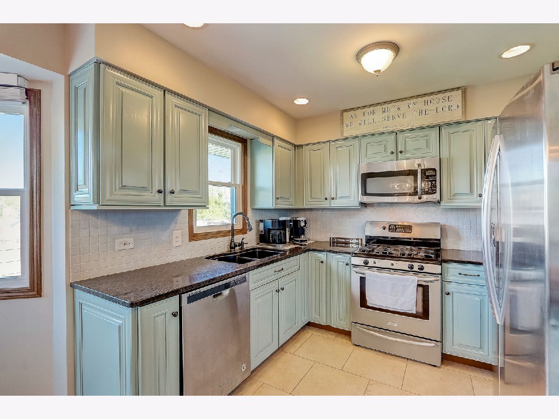
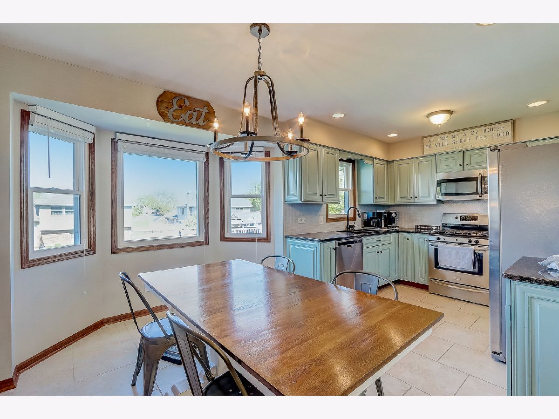
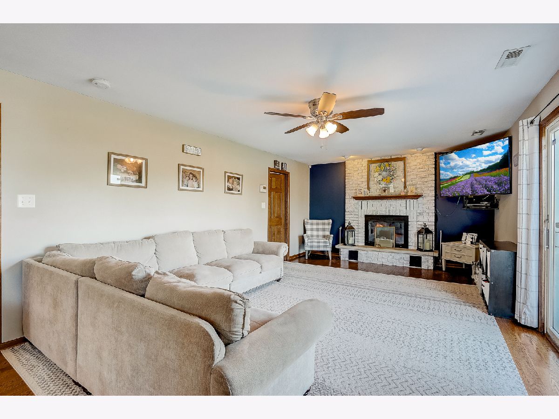
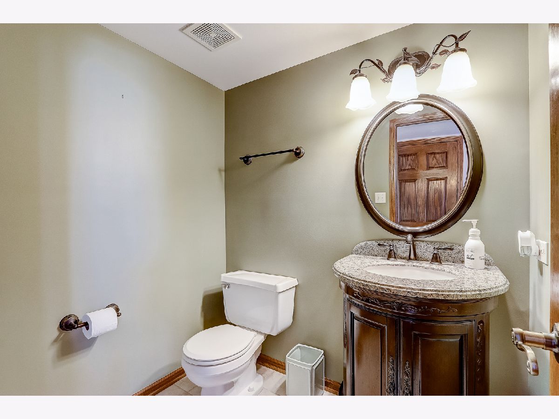
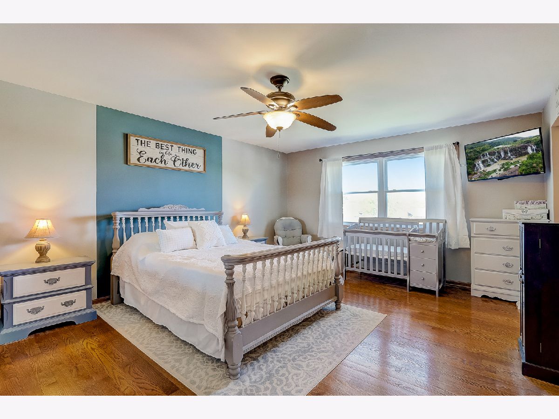
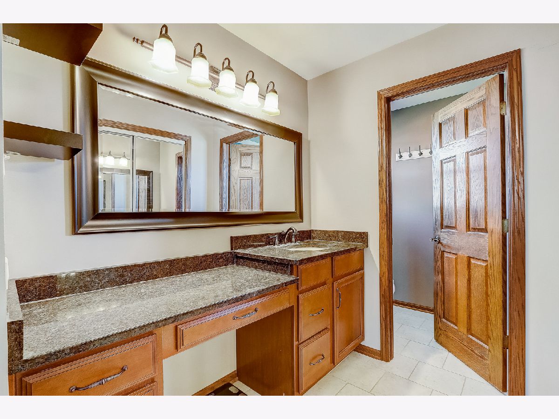
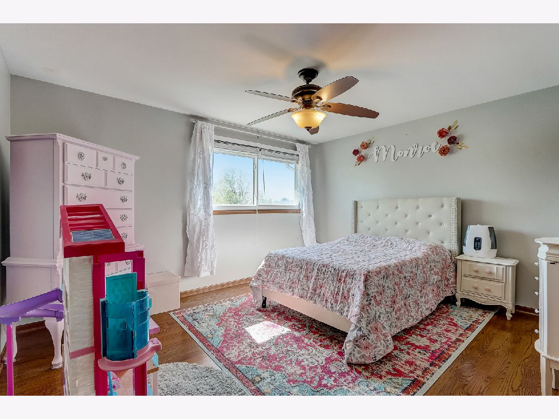
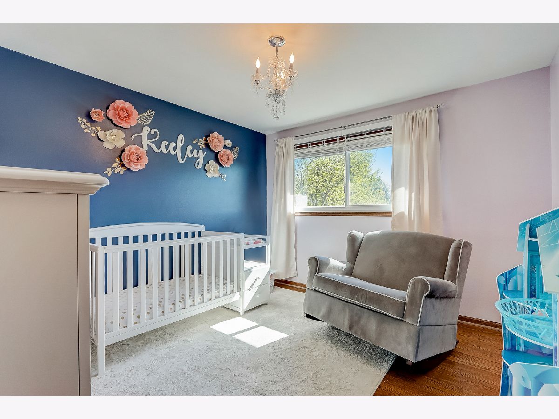
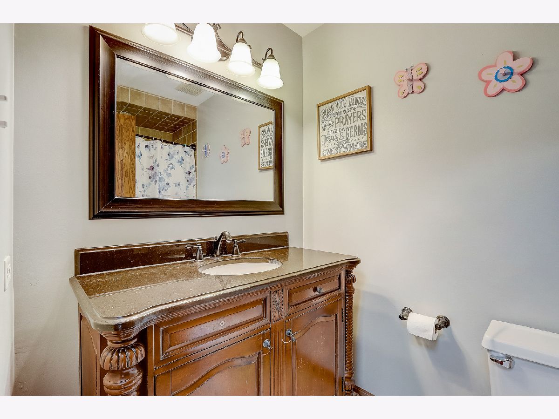
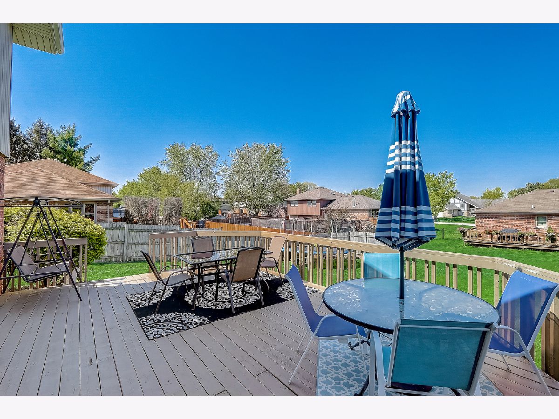
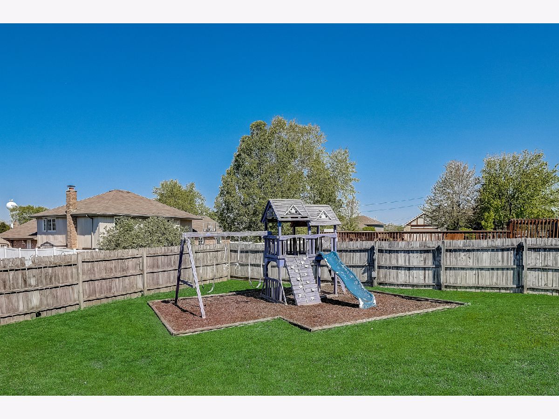
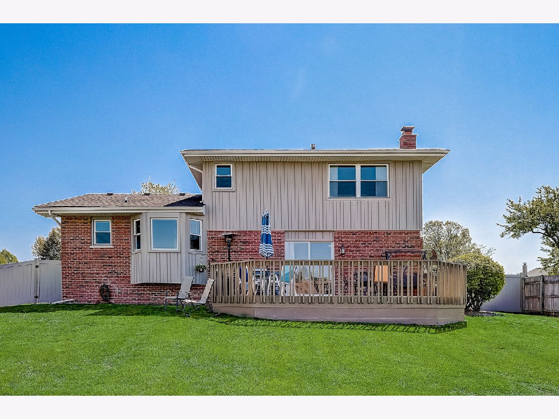
Room Specifics
Total Bedrooms: 3
Bedrooms Above Ground: 3
Bedrooms Below Ground: 0
Dimensions: —
Floor Type: Hardwood
Dimensions: —
Floor Type: Hardwood
Full Bathrooms: 3
Bathroom Amenities: —
Bathroom in Basement: 0
Rooms: No additional rooms
Basement Description: Finished,Crawl,Sub-Basement
Other Specifics
| 2 | |
| Concrete Perimeter | |
| — | |
| Deck, Porch | |
| — | |
| 92X130 | |
| Full,Unfinished | |
| Full | |
| Vaulted/Cathedral Ceilings, Skylight(s), Hardwood Floors, First Floor Laundry | |
| Range, Microwave, Dishwasher, Refrigerator, Washer, Dryer, Disposal, Stainless Steel Appliance(s) | |
| Not in DB | |
| Park, Tennis Court(s), Lake, Curbs, Sidewalks, Street Paved | |
| — | |
| — | |
| — |
Tax History
| Year | Property Taxes |
|---|---|
| 2021 | $7,597 |
Contact Agent
Nearby Similar Homes
Nearby Sold Comparables
Contact Agent
Listing Provided By
Redfin Corporation

