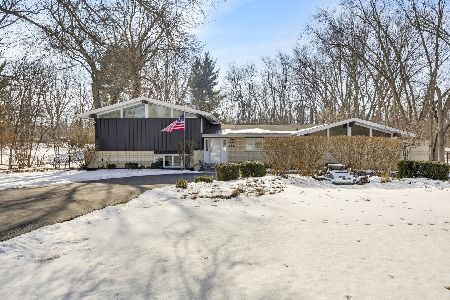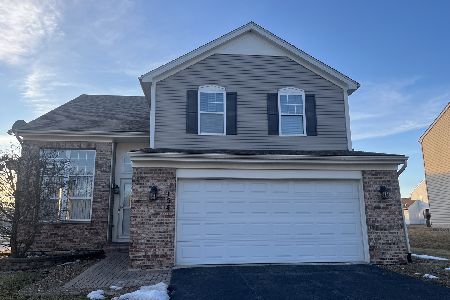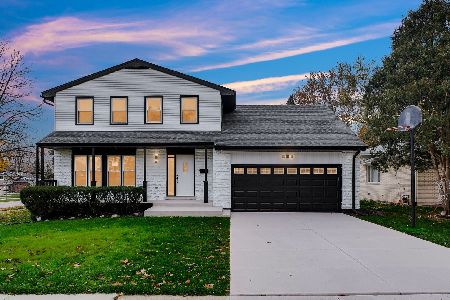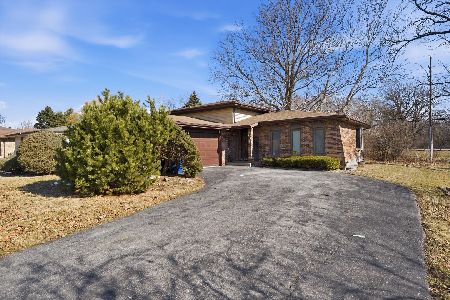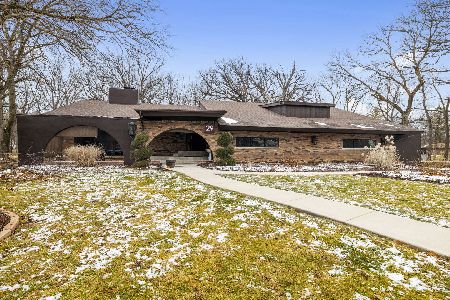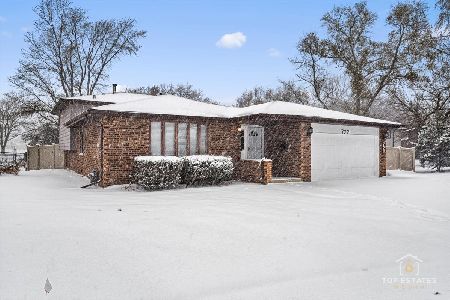20344 Crawford Avenue, Matteson, Illinois 60443
$275,000
|
Sold
|
|
| Status: | Closed |
| Sqft: | 3,274 |
| Cost/Sqft: | $84 |
| Beds: | 3 |
| Baths: | 4 |
| Year Built: | 1998 |
| Property Taxes: | $8,869 |
| Days On Market: | 2638 |
| Lot Size: | 0,46 |
Description
Stunning custom home you will Absolutely fall in Love with. 4 beds, 3 1/2 baths w/ Gleaming hardwood floors and oak throughout. Gorgeous Entry boasting a formal Living, formal dining room, oversized family room w/stacked brick fireplace and wet bar, 1/2 Bath, laundry room, garage entrance and the ideal gourmet kitchen w/new appl & separate eating area attached to an all seasons room. This area alone is big enough to entertain your entire family & friends, and ALL on the main level. Halfway up the staircase is a study w/ french doors. Upstairs is a True Mstr Suite w/ jetted tub, dbl sinks, sep shower & loads of closet space. Beautiful Loft area separates the Master from two other huge bedrooms! Full Finshed Bsmt w/media room, exercise room, huge enclosed Rm can be 4th bedrm, full bath w/new vanity and walk-in shower. New Water Heater, fresh paint and all carpet replaced 2018. Home w/finished basement on approx 1/2 acre lot. The Best Deal on the Market & Move in ready. LA must accompany.
Property Specifics
| Single Family | |
| — | |
| American 4-Sq. | |
| 1998 | |
| Full | |
| — | |
| No | |
| 0.46 |
| Cook | |
| Butterfield Place | |
| 0 / Not Applicable | |
| None | |
| Public | |
| Sewer-Storm | |
| 10153075 | |
| 31154010140000 |
Property History
| DATE: | EVENT: | PRICE: | SOURCE: |
|---|---|---|---|
| 13 Mar, 2019 | Sold | $275,000 | MRED MLS |
| 6 Jan, 2019 | Under contract | $274,900 | MRED MLS |
| 10 Dec, 2018 | Listed for sale | $274,900 | MRED MLS |
| 30 Oct, 2019 | Sold | $317,750 | MRED MLS |
| 24 Sep, 2019 | Under contract | $320,000 | MRED MLS |
| — | Last price change | $330,000 | MRED MLS |
| 18 Aug, 2019 | Listed for sale | $340,000 | MRED MLS |
Room Specifics
Total Bedrooms: 4
Bedrooms Above Ground: 3
Bedrooms Below Ground: 1
Dimensions: —
Floor Type: Carpet
Dimensions: —
Floor Type: Carpet
Dimensions: —
Floor Type: Vinyl
Full Bathrooms: 4
Bathroom Amenities: Whirlpool,Separate Shower,Double Sink,Full Body Spray Shower,Soaking Tub
Bathroom in Basement: 1
Rooms: Sun Room,Study,Recreation Room,Media Room,Loft
Basement Description: Finished,Exterior Access
Other Specifics
| 3 | |
| — | |
| Concrete,Side Drive | |
| Patio | |
| Landscaped | |
| 100 X 200 | |
| Interior Stair | |
| Full | |
| Bar-Wet, Hardwood Floors, First Floor Laundry | |
| Double Oven, Dishwasher, High End Refrigerator, Disposal, Stainless Steel Appliance(s), Cooktop | |
| Not in DB | |
| Street Paved | |
| — | |
| — | |
| Wood Burning, Gas Log, Gas Starter |
Tax History
| Year | Property Taxes |
|---|---|
| 2019 | $8,869 |
| 2019 | $9,531 |
Contact Agent
Nearby Similar Homes
Nearby Sold Comparables
Contact Agent
Listing Provided By
Baird & Warner

