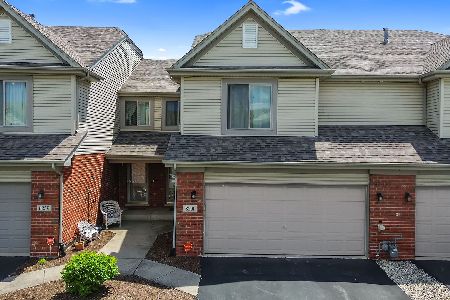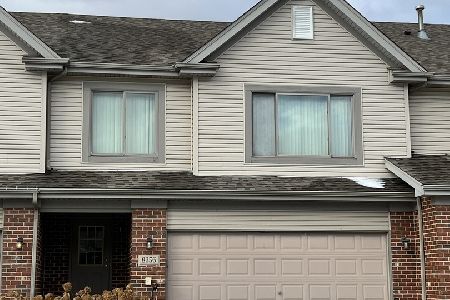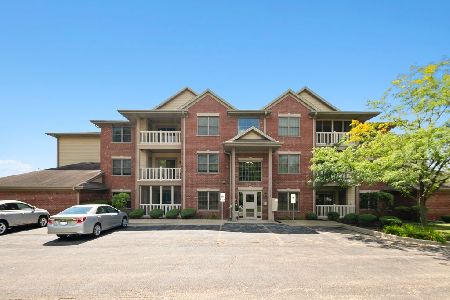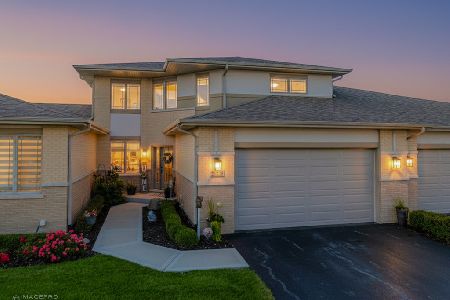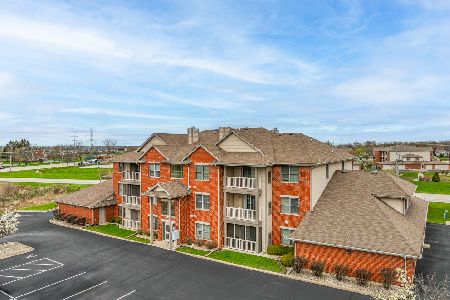20345 Rainford Drive, Frankfort, Illinois 60423
$195,000
|
Sold
|
|
| Status: | Closed |
| Sqft: | 1,402 |
| Cost/Sqft: | $141 |
| Beds: | 2 |
| Baths: | 2 |
| Year Built: | 2005 |
| Property Taxes: | $3,822 |
| Days On Market: | 1712 |
| Lot Size: | 0,00 |
Description
The best way to downsize is to do it in style! You will find it here, in Hawthorne Lakes Condo, Frankfort's 55+ community centrally located by shopping, dining, medical & fitness. Spacious, bright & open floor plan with vaulted ceiling, soft carpeting, and gas fireplace in the living room. Adjacent dining room & kitchen with good cabinet and counter space, plus all appliances are included. Off the kitchen, you will find a laundry/utility room with a washer/dryer and slap slink. On the opposite side, there is an owner's suite with large windows, a walk-in closet & private bathroom with a tiled floor, and a linen closet. 2nd bedroom/junior suite has private access to the 2nd bathroom w/shower and good closet space. No need to be concerned about getting from the garage to your unit, because this building is equipped with an ELEVATOR-never climb another set of stairs! Let the lawn maintenance, snow removal, and exterior maintenance be a memory from the past. Live the good life - buy this condo!!!
Property Specifics
| Condos/Townhomes | |
| 3 | |
| — | |
| 2005 | |
| None | |
| — | |
| No | |
| — |
| Will | |
| Hawthorne Lakes | |
| 280 / Monthly | |
| Water,Insurance,Exterior Maintenance,Lawn Care,Scavenger,Snow Removal | |
| Public | |
| Public Sewer | |
| 11087637 | |
| 1909144060891011 |
Property History
| DATE: | EVENT: | PRICE: | SOURCE: |
|---|---|---|---|
| 7 Jul, 2021 | Sold | $195,000 | MRED MLS |
| 10 Jun, 2021 | Under contract | $197,000 | MRED MLS |
| — | Last price change | $200,000 | MRED MLS |
| 14 May, 2021 | Listed for sale | $200,000 | MRED MLS |

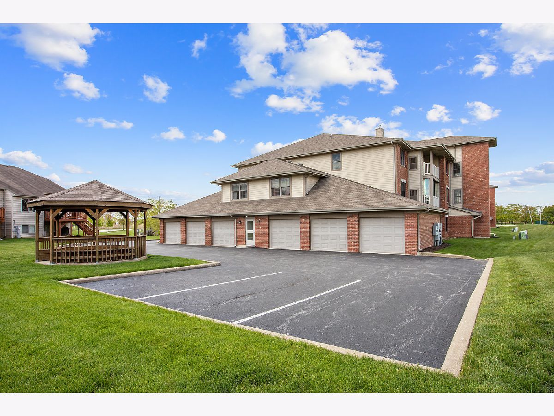
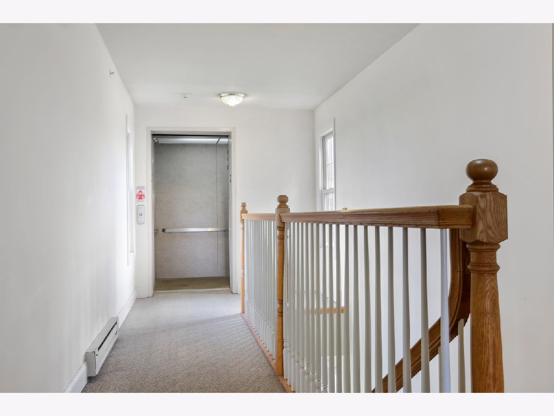
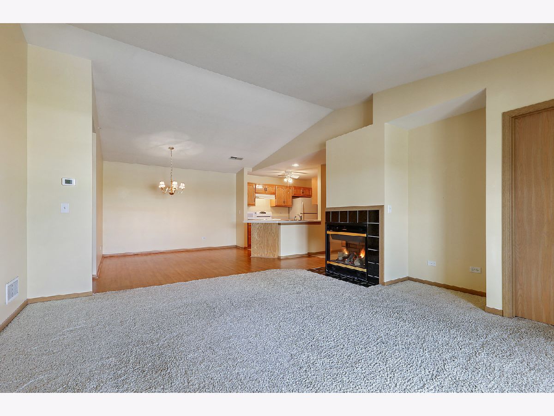
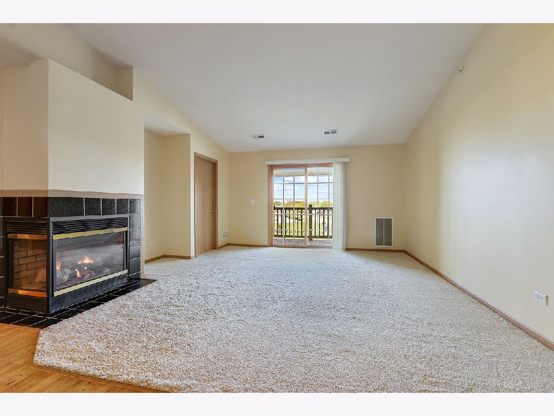
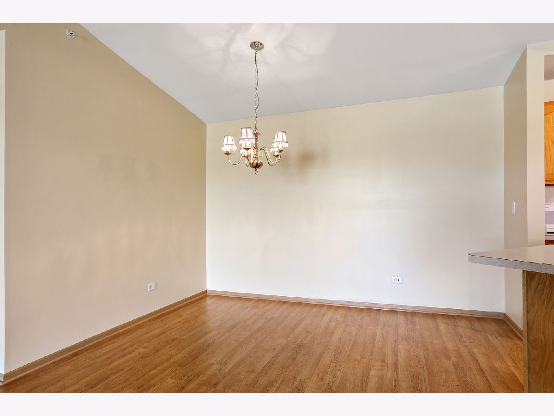
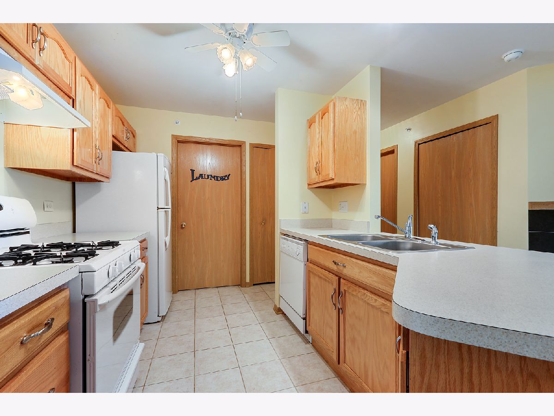
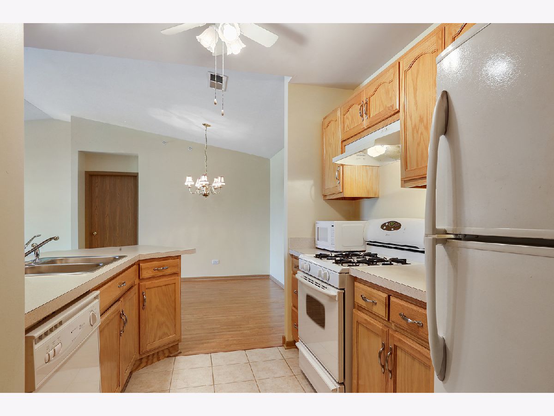
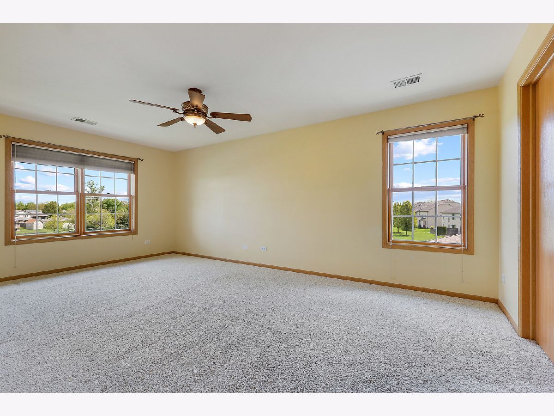
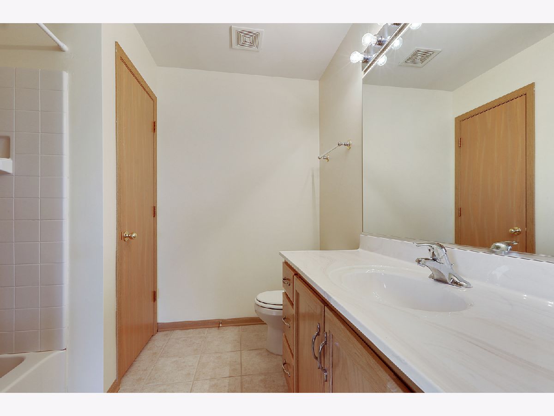
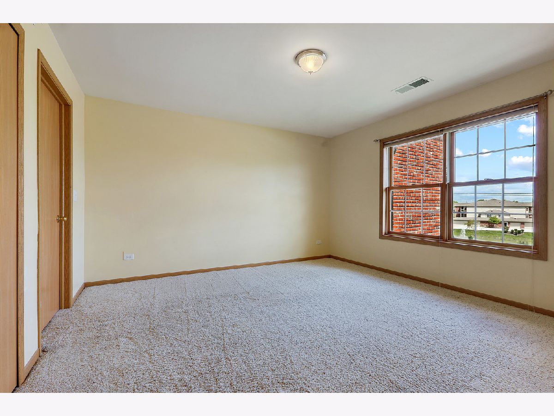
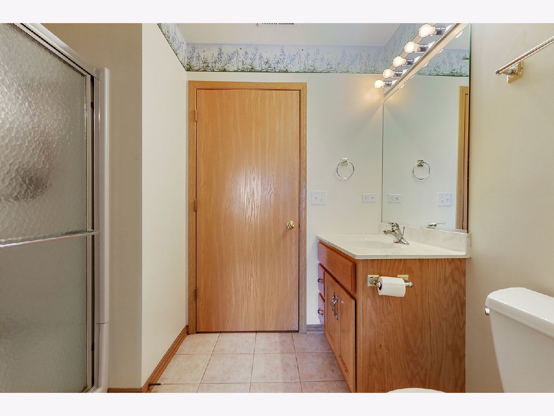
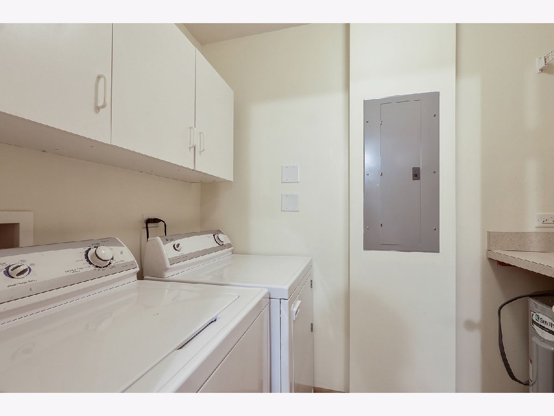
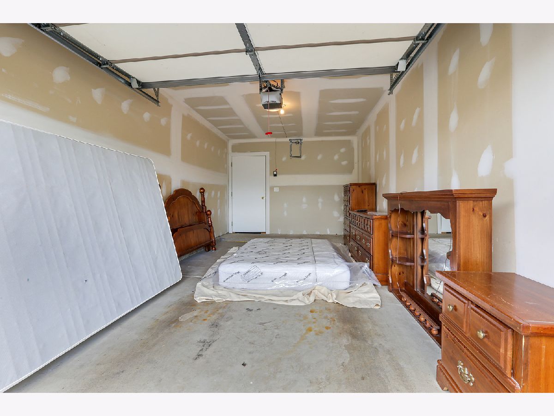
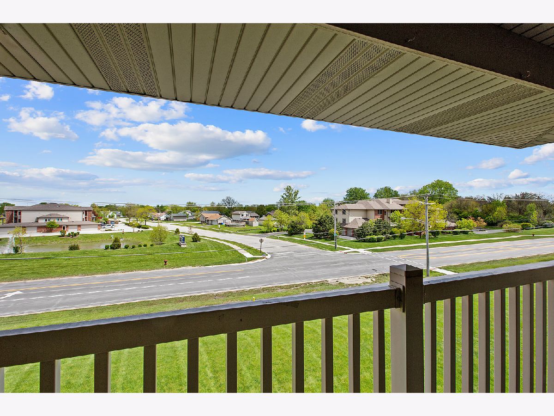
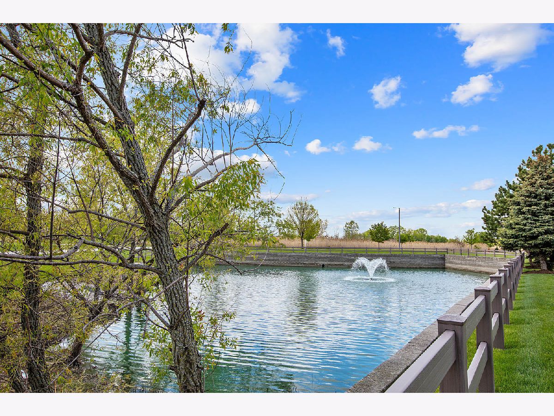
Room Specifics
Total Bedrooms: 2
Bedrooms Above Ground: 2
Bedrooms Below Ground: 0
Dimensions: —
Floor Type: Carpet
Full Bathrooms: 2
Bathroom Amenities: —
Bathroom in Basement: —
Rooms: No additional rooms
Basement Description: Slab,None
Other Specifics
| 1 | |
| Concrete Perimeter | |
| Asphalt | |
| Balcony | |
| Common Grounds | |
| COMMON | |
| — | |
| None | |
| Vaulted/Cathedral Ceilings, Elevator, Wood Laminate Floors, Laundry Hook-Up in Unit, Walk-In Closet(s), Open Floorplan, Some Carpeting, Drapes/Blinds | |
| Range, Microwave, Dishwasher, Refrigerator, Washer, Dryer | |
| Not in DB | |
| — | |
| — | |
| Elevator(s), Security Door Lock(s) | |
| Gas Log |
Tax History
| Year | Property Taxes |
|---|---|
| 2021 | $3,822 |
Contact Agent
Nearby Similar Homes
Nearby Sold Comparables
Contact Agent
Listing Provided By
Spring Realty

