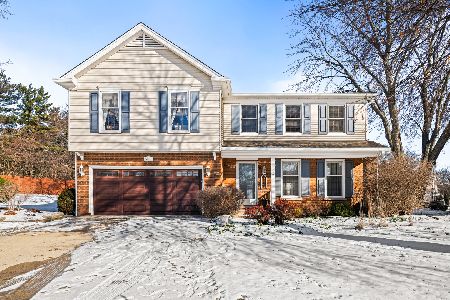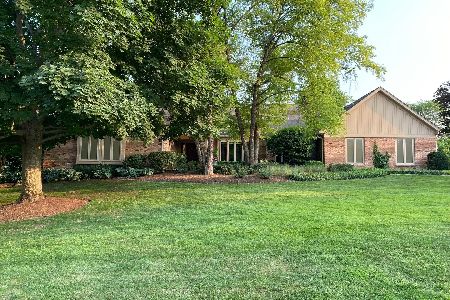2035 Abbotsford Drive, Inverness, Illinois 60010
$710,000
|
Sold
|
|
| Status: | Closed |
| Sqft: | 4,552 |
| Cost/Sqft: | $160 |
| Beds: | 5 |
| Baths: | 5 |
| Year Built: | 1983 |
| Property Taxes: | $14,939 |
| Days On Market: | 2794 |
| Lot Size: | 1,06 |
Description
One of the prettiest homes in Inverness I've seen! Approx. 4,552sf of space. Outstanding curb appeal incl: brick & Hardie board, newer roof & windows, expansive deck w/Trex decking, the exterior is simply stunning. Also, there's no missing the wonderful water views from the sprawling backyard. Impressive covered front porch that runs the length of the house. The foyer is flanked by the traditional dining rm & living rm w/frplc. Moving to the back you will find the oversized eat-in island kitchen, a generous family rm w/frplc, a private office, huge mud rm, 2 half baths & the 3 car garage. Both the kitchen & family rm provide access to the lg deck area w/yard access & water views. Upstairs, the master suite is spacious & the master bath has been beautifully remodeled with a lg shower, jet tub, vaulted ceiling & heated floor. Probably one of the nicest features is the awesome second flr laundry rm! Also, a separate bonus rm, Full walkout bsmnt w/full bar, frplc, theater area & more!
Property Specifics
| Single Family | |
| — | |
| — | |
| 1983 | |
| Full,Walkout | |
| 2 STORY | |
| No | |
| 1.06 |
| Cook | |
| Cheviot Hills | |
| 0 / Not Applicable | |
| None | |
| Private Well | |
| Septic-Private | |
| 09973747 | |
| 02181040090000 |
Nearby Schools
| NAME: | DISTRICT: | DISTANCE: | |
|---|---|---|---|
|
Grade School
Marion Jordan Elementary School |
15 | — | |
|
Middle School
Walter R Sundling Junior High Sc |
15 | Not in DB | |
|
High School
Wm Fremd High School |
211 | Not in DB | |
Property History
| DATE: | EVENT: | PRICE: | SOURCE: |
|---|---|---|---|
| 19 Oct, 2018 | Sold | $710,000 | MRED MLS |
| 9 Aug, 2018 | Under contract | $729,900 | MRED MLS |
| 1 Jun, 2018 | Listed for sale | $729,900 | MRED MLS |
Room Specifics
Total Bedrooms: 5
Bedrooms Above Ground: 5
Bedrooms Below Ground: 0
Dimensions: —
Floor Type: —
Dimensions: —
Floor Type: —
Dimensions: —
Floor Type: —
Dimensions: —
Floor Type: —
Full Bathrooms: 5
Bathroom Amenities: —
Bathroom in Basement: 0
Rooms: Bonus Room,Recreation Room,Bedroom 5
Basement Description: Finished
Other Specifics
| 3 | |
| Concrete Perimeter | |
| Asphalt,Circular | |
| Deck, Porch | |
| — | |
| 182X196X145X103X224 | |
| — | |
| Full | |
| — | |
| — | |
| Not in DB | |
| — | |
| — | |
| — | |
| Gas Log, Gas Starter |
Tax History
| Year | Property Taxes |
|---|---|
| 2018 | $14,939 |
Contact Agent
Nearby Similar Homes
Nearby Sold Comparables
Contact Agent
Listing Provided By
Century 21 Affiliated











