2035 Audubon Drive, Glendale Heights, Illinois 60139
$309,000
|
Sold
|
|
| Status: | Closed |
| Sqft: | 2,487 |
| Cost/Sqft: | $121 |
| Beds: | 4 |
| Baths: | 3 |
| Year Built: | 1974 |
| Property Taxes: | $5,855 |
| Days On Market: | 1791 |
| Lot Size: | 0,00 |
Description
This 4 Bedroom, 2.5 Bath home has room for everyone. The main level is perfect for entertaining. Natural light floods the living room and opens to the formal dining room that leads into the family room with a fireplace. Recently updated eat in kitchen has plenty of storage. Features 42-inch cabinets, and double oven. Upper level with all four bedrooms. Master bedroom large enough for your king size bed has walk in closet and attached en suite. Lower level offers more living space with a bonus family room. Enjoy entertaining outdoors with a screened in porch, and a large deck overlooking a scenic view. Step right onto the trail that surrounds the pond. Close to schools, shopping, restaurants, and 355. All this plus more. Make your appointment today!
Property Specifics
| Single Family | |
| — | |
| — | |
| 1974 | |
| None | |
| — | |
| Yes | |
| — |
| Du Page | |
| — | |
| 85 / Quarterly | |
| Other | |
| Public | |
| Public Sewer | |
| 10991256 | |
| 0222306012 |
Nearby Schools
| NAME: | DISTRICT: | DISTANCE: | |
|---|---|---|---|
|
Grade School
Black Hawk Elementary School |
15 | — | |
|
Middle School
Marquardt Middle School |
15 | Not in DB | |
|
High School
Glenbard East High School |
87 | Not in DB | |
Property History
| DATE: | EVENT: | PRICE: | SOURCE: |
|---|---|---|---|
| 22 Apr, 2021 | Sold | $309,000 | MRED MLS |
| 26 Feb, 2021 | Under contract | $299,999 | MRED MLS |
| 22 Feb, 2021 | Listed for sale | $299,999 | MRED MLS |
| 4 Nov, 2022 | Sold | $357,000 | MRED MLS |
| 9 Sep, 2022 | Under contract | $365,000 | MRED MLS |
| 30 Aug, 2022 | Listed for sale | $365,000 | MRED MLS |
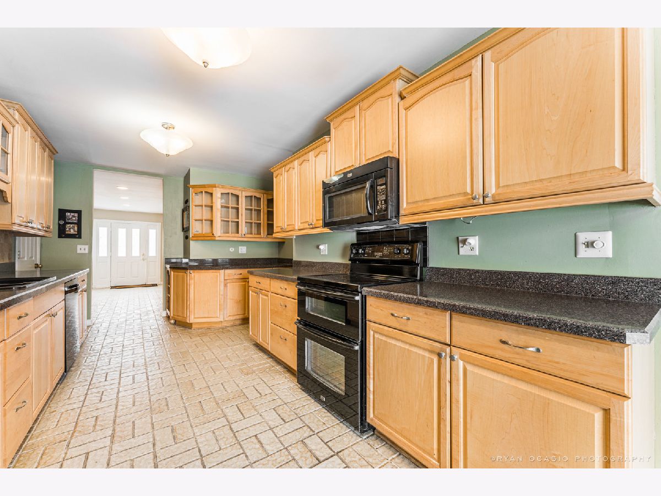
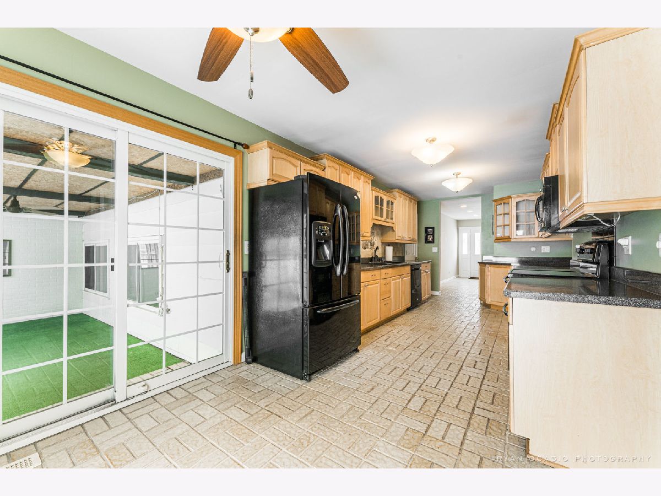
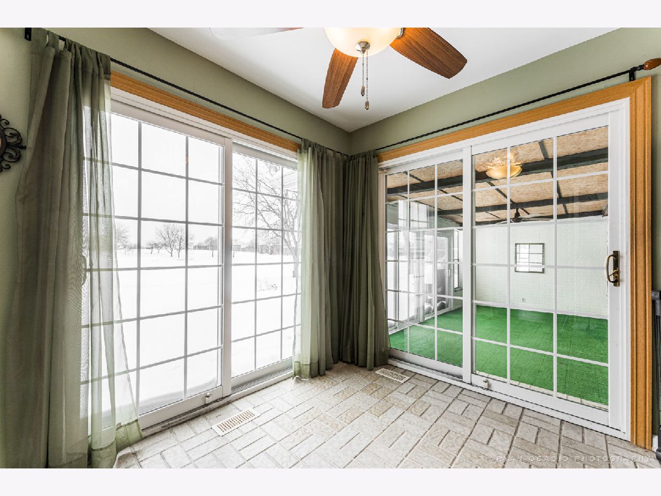
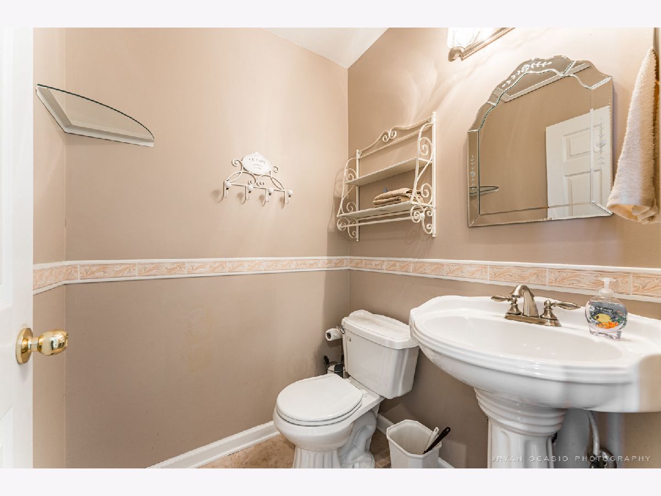
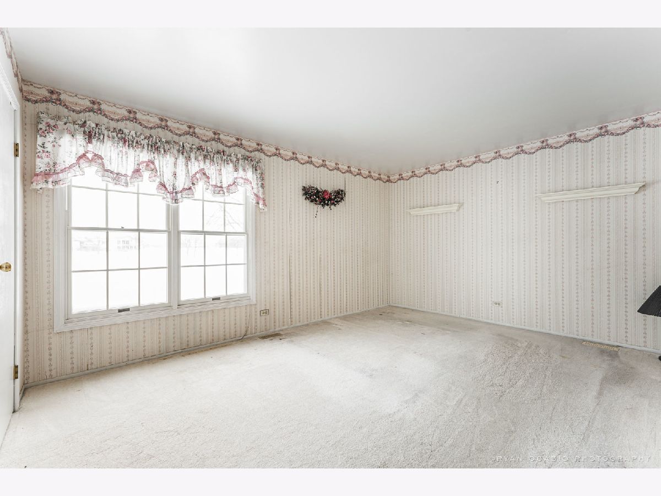


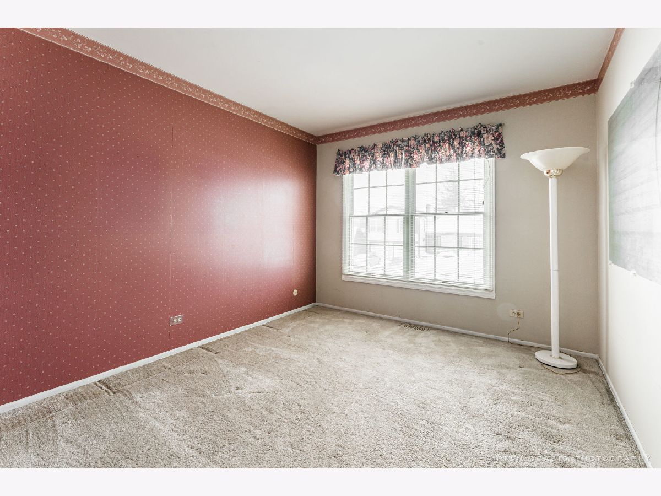
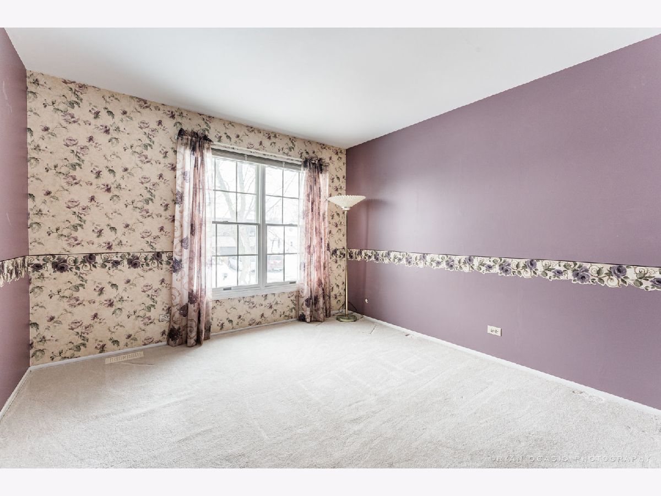



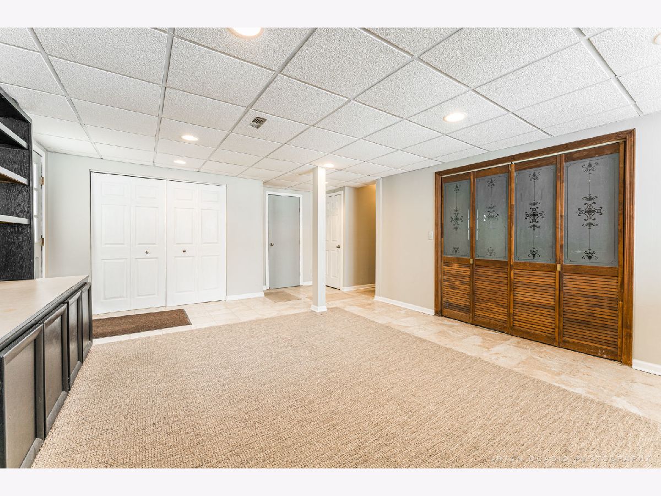




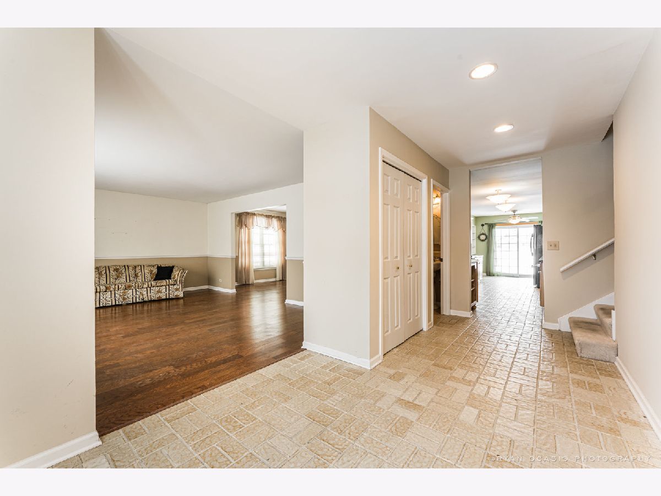



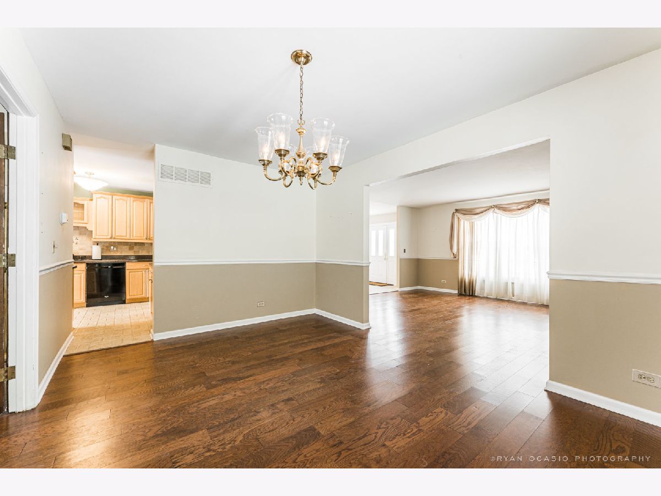


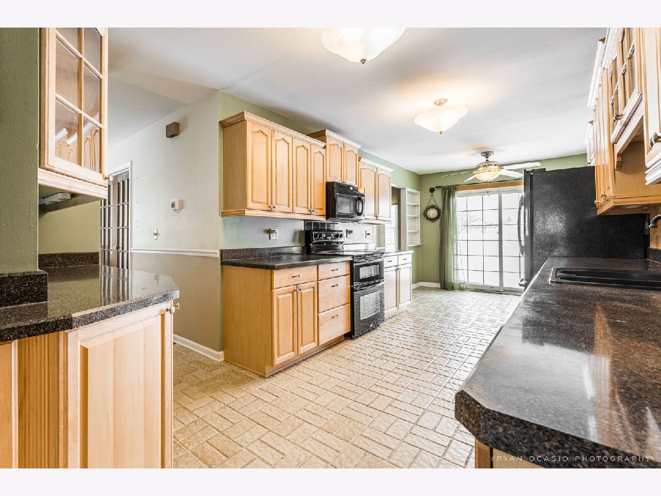


Room Specifics
Total Bedrooms: 4
Bedrooms Above Ground: 4
Bedrooms Below Ground: 0
Dimensions: —
Floor Type: —
Dimensions: —
Floor Type: —
Dimensions: —
Floor Type: —
Full Bathrooms: 3
Bathroom Amenities: —
Bathroom in Basement: 0
Rooms: Family Room,Foyer,Enclosed Porch
Basement Description: None
Other Specifics
| 2 | |
| — | |
| — | |
| — | |
| — | |
| 63 X 101 | |
| — | |
| Full | |
| — | |
| Double Oven, Microwave, Dishwasher, Refrigerator, Washer, Dryer | |
| Not in DB | |
| — | |
| — | |
| — | |
| — |
Tax History
| Year | Property Taxes |
|---|---|
| 2021 | $5,855 |
| 2022 | $6,021 |
Contact Agent
Nearby Similar Homes
Nearby Sold Comparables
Contact Agent
Listing Provided By
RE/MAX Achievers







