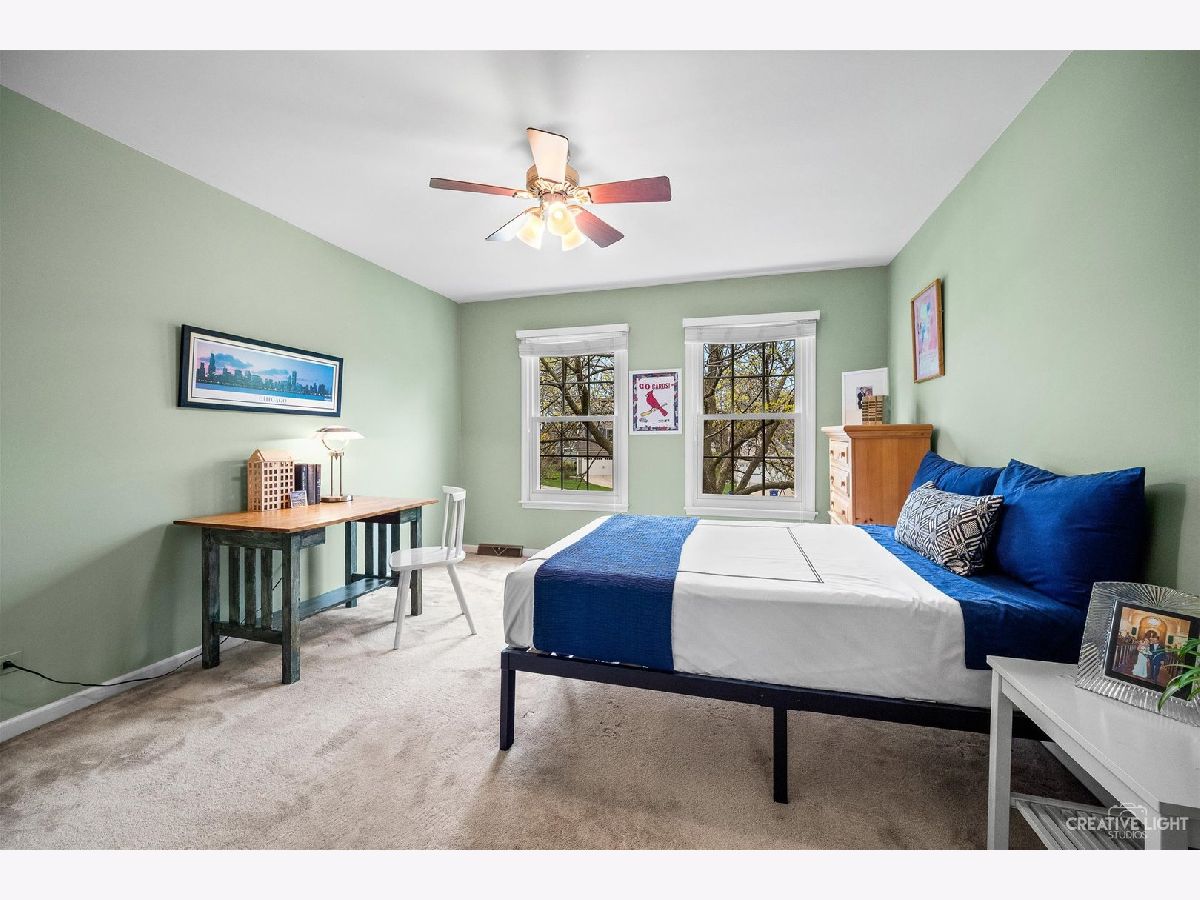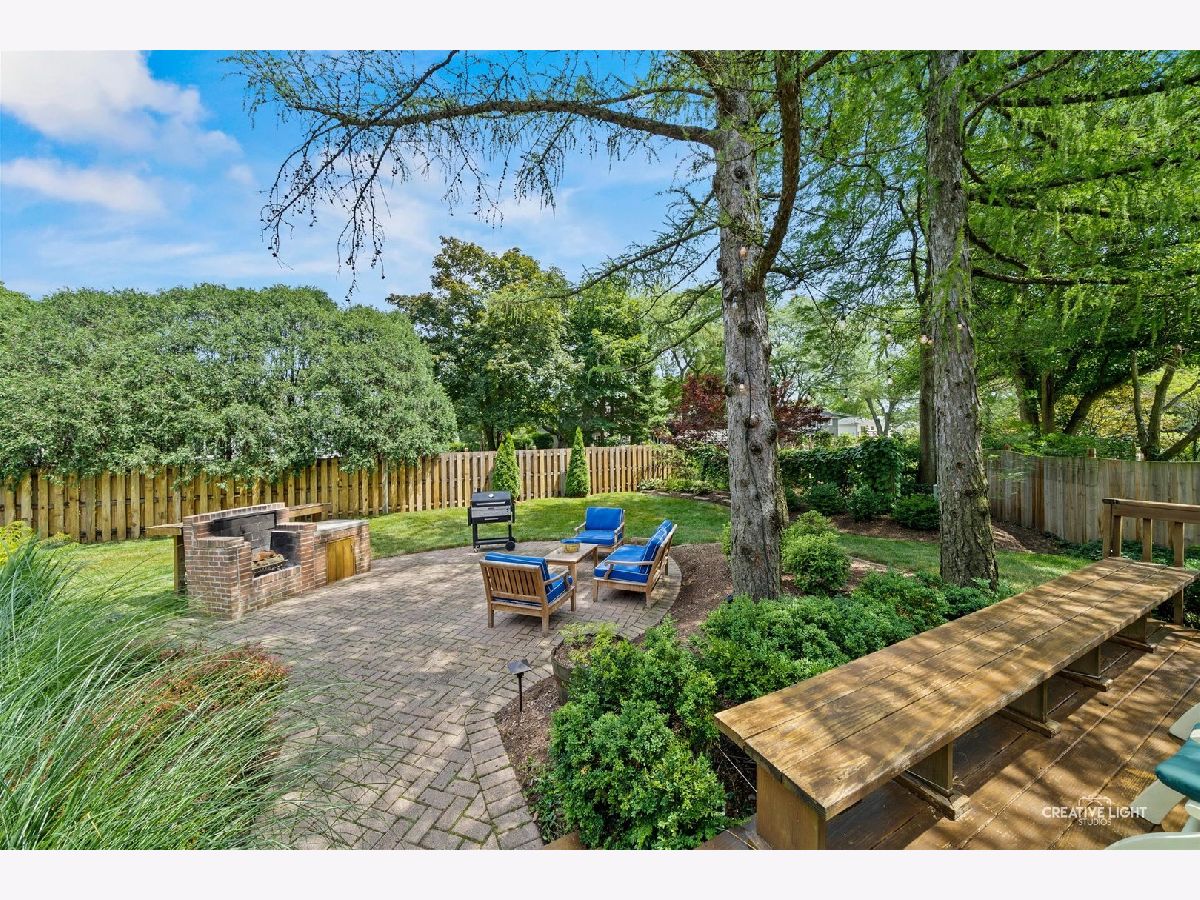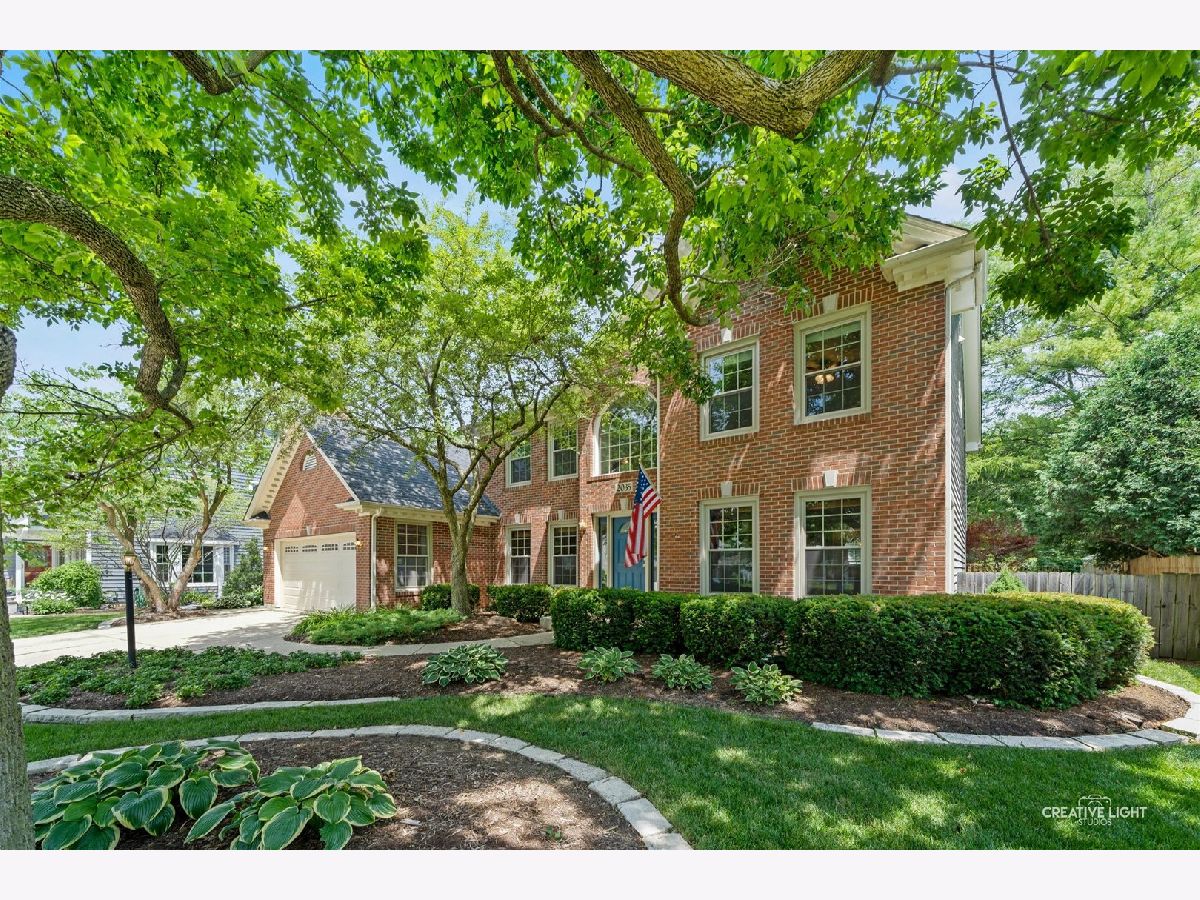2035 Nachtman Court, Wheaton, Illinois 60187
$683,000
|
Sold
|
|
| Status: | Closed |
| Sqft: | 3,400 |
| Cost/Sqft: | $206 |
| Beds: | 4 |
| Baths: | 4 |
| Year Built: | 1992 |
| Property Taxes: | $13,522 |
| Days On Market: | 1724 |
| Lot Size: | 0,00 |
Description
Sun Drenched Custom Lautz Georgian Home at end of Cul-de-Sac on Private wooded lot. 5 Bedroom, 3.5 Bathroom. Coveted Glenbard West HS. Wonderful dramatic foyer with gleaming hardwood floors throughout the entire first floor, (except Bath and Laundry). Miles of architectural details, millwork, and double crown. Large formal Living and Dining Rooms divided by French Doors. Gorgeous gutted rebuilt chef's kitchen with an extra-large island, beautiful granite counters and tiled backsplash, all stainless-steel appliances including Viking 6 burner gas stove top and oven, Convection microwave, large double windows with ledge over the sink, Butler's pantry and/or dry bar area with wine refrigerator, plantation shutters covering a 10' bay window, two pantries and ONE HUGE walk-in pantry converted to a 23' long mud room with lockers, sink and a washer and dryer. The Kitchen opens to the most beautiful sun filled Family room with 2 newer skylights and sliding glass doors '14, new windows '20, 2 story vaulted ceilings, 2 story brick wood burning fireplace. Great views from your private "work from home" Den with built-ins and closet. Updated hall Bathroom with all Koehler fixtures. The Master Bedroom and ensuite has trayed ceilings, a small loft/office with built ins, and a 22' (x2 = 44 linear feet) walk in closet with built-ins, (shelving, shoes racks etc.) THEN, when you think of Luxury Bathroom....how about a 7 x 4' walk-in European spa-like shower with full glass, a high double vanity, with built ins, vaulted ceilings with skylight, and a large furniture style cabinet for show or storage. No expense spared on this over $60K Bathroom remodel. Ceiling fans in all bedrooms. Hall Bathroom is updated. The finished Basement has newer carpet, a 2nd Family room, a full Bathroom, and a 5th Bedroom with built-ins. The Basement also has a finished walk in-closet, a huge storage room, and a cement crawl for more storage. This home is perfect for entertaining or hosting out of town guests. NOW, the outside. You will love living here and never want to leave. The back wrap around deck overlooks the most beautiful yard and views of majestic trees, which have all been treated and pruned faithfully by a local arborist, a 22' Patio with an outdoor Kitchen (woodburning grill/firepit), gorgeous rocks, tiered landscape, and gardens. Other updates: HE Furnace '12, AC ' 14, Humidifier '14, Roof 25-30 year shingle '15, most windows '20 and '18. Sump and backup '19. Insulation upgraded to max. All Glen Ellyn schools, so close to town and all both Glen Ellyn and Wheaton have to offer.
Property Specifics
| Single Family | |
| — | |
| Traditional | |
| 1992 | |
| Partial | |
| — | |
| No | |
| 0 |
| Du Page | |
| — | |
| — / Not Applicable | |
| None | |
| Lake Michigan | |
| Public Sewer | |
| 11075222 | |
| 0510102060 |
Nearby Schools
| NAME: | DISTRICT: | DISTANCE: | |
|---|---|---|---|
|
Grade School
Churchill Elementary School |
41 | — | |
|
Middle School
Hadley Junior High School |
41 | Not in DB | |
|
High School
Glenbard West High School |
87 | Not in DB | |
Property History
| DATE: | EVENT: | PRICE: | SOURCE: |
|---|---|---|---|
| 28 Jun, 2021 | Sold | $683,000 | MRED MLS |
| 13 May, 2021 | Under contract | $699,000 | MRED MLS |
| 4 May, 2021 | Listed for sale | $699,000 | MRED MLS |




































Room Specifics
Total Bedrooms: 5
Bedrooms Above Ground: 4
Bedrooms Below Ground: 1
Dimensions: —
Floor Type: Carpet
Dimensions: —
Floor Type: Carpet
Dimensions: —
Floor Type: Carpet
Dimensions: —
Floor Type: —
Full Bathrooms: 4
Bathroom Amenities: Double Sink,European Shower,Full Body Spray Shower,Double Shower
Bathroom in Basement: 1
Rooms: Bedroom 5,Den,Office,Family Room,Foyer,Walk In Closet,Deck
Basement Description: Finished
Other Specifics
| 2.5 | |
| Concrete Perimeter | |
| Concrete | |
| Deck, Brick Paver Patio, Storms/Screens, Outdoor Grill | |
| — | |
| 70X144X80X140 | |
| Unfinished | |
| Full | |
| Vaulted/Cathedral Ceilings, Skylight(s), Hardwood Floors, In-Law Arrangement, First Floor Laundry, Built-in Features, Walk-In Closet(s), Bookcases, Center Hall Plan, Open Floorplan, Special Millwork | |
| Microwave, Dishwasher, Refrigerator, Washer, Dryer, Disposal, Stainless Steel Appliance(s), Wine Refrigerator, Cooktop, Built-In Oven, Range Hood, Gas Cooktop, Wall Oven | |
| Not in DB | |
| Curbs, Sidewalks, Street Lights, Street Paved | |
| — | |
| — | |
| Wood Burning, Gas Starter |
Tax History
| Year | Property Taxes |
|---|---|
| 2021 | $13,522 |
Contact Agent
Nearby Similar Homes
Nearby Sold Comparables
Contact Agent
Listing Provided By
RE/MAX Suburban






