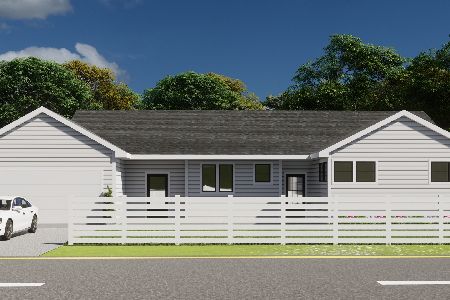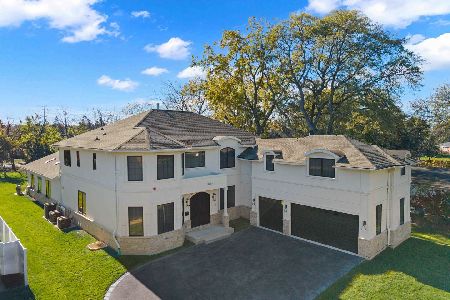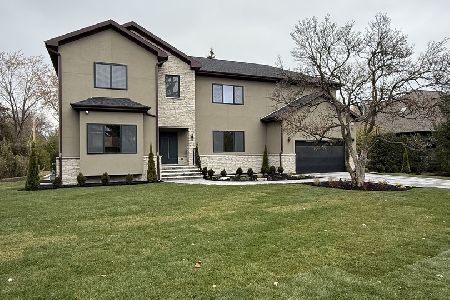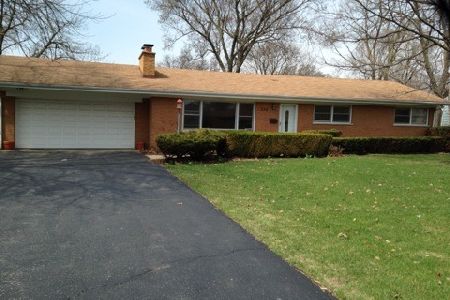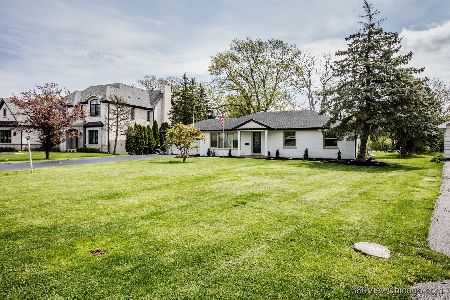2035 Oakwood Road, Northbrook, Illinois 60062
$610,000
|
Sold
|
|
| Status: | Closed |
| Sqft: | 4,914 |
| Cost/Sqft: | $122 |
| Beds: | 4 |
| Baths: | 5 |
| Year Built: | 1992 |
| Property Taxes: | $16,939 |
| Days On Market: | 3451 |
| Lot Size: | 0,34 |
Description
POTTERY BARN PERFECT AND PRICED TO SELL IN DISTRICT 28! ALMOST 5000 SQ. FT. BRICK REMODELED HOME ON 1/2 ACRE WITH HARDWOOD FLOORS AND A 4 CAR GARAGE! FLOWING FLOOR PLAN WITH HARDWOOD FLOORS, THIS HOME IS PERFECT FOR ENTERTAINING AND FAMILY LIVING. GORGEOUS KITCHEN BOASTS BRAND NEW STAINLESS STEEL APPLIANCES, 42" CHERRY CABINETS, GRANITE CENTER ISLAND AND SKYLIGHTS. ALL BEDROOMS ARE EN-SUITE! ENORMOUS MASTER SUITE WITH LUX MASTER BATH INCLUDES JACUZZI AND SEPARATE SHOWER. FINISHED WALK OUT LOWER LEVEL WITH BAR. LUSHLY LANDSCAPED. NEW ROOF AND NEWER MECHANICALS. WRAP AROUND DECKS ON THE FIRST AND SECOND FLOORS AND A BEAUTIFUL BACKYARD WITH PATIO. CLOSE TO PARK, PLAYGROUND, EXPRESSWAYS, SHOPPING AND MORE. DON'T MISS THIS ONE, ITS A TREMENDOUS VALUE AND A KNOCK OUT HOME.
Property Specifics
| Single Family | |
| — | |
| Colonial | |
| 1992 | |
| Full | |
| — | |
| No | |
| 0.34 |
| Cook | |
| — | |
| 0 / Not Applicable | |
| None | |
| Lake Michigan | |
| Public Sewer | |
| 09325291 | |
| 04031110040000 |
Nearby Schools
| NAME: | DISTRICT: | DISTANCE: | |
|---|---|---|---|
|
Grade School
Westmoor Elementary School |
28 | — | |
|
Middle School
Northbrook Junior High School |
28 | Not in DB | |
|
High School
Glenbrook North High School |
225 | Not in DB | |
Property History
| DATE: | EVENT: | PRICE: | SOURCE: |
|---|---|---|---|
| 17 Nov, 2016 | Sold | $610,000 | MRED MLS |
| 15 Sep, 2016 | Under contract | $599,000 | MRED MLS |
| 25 Aug, 2016 | Listed for sale | $599,000 | MRED MLS |
Room Specifics
Total Bedrooms: 4
Bedrooms Above Ground: 4
Bedrooms Below Ground: 0
Dimensions: —
Floor Type: Hardwood
Dimensions: —
Floor Type: Carpet
Dimensions: —
Floor Type: Carpet
Full Bathrooms: 5
Bathroom Amenities: Whirlpool,Separate Shower,Double Sink
Bathroom in Basement: 0
Rooms: Foyer,Recreation Room,Sitting Room
Basement Description: Finished,Exterior Access
Other Specifics
| 4 | |
| Concrete Perimeter | |
| Asphalt | |
| Deck, Patio | |
| Fenced Yard,Landscaped,Park Adjacent | |
| 51X243X156X192 | |
| — | |
| Full | |
| Skylight(s), Hardwood Floors | |
| Double Oven, Range, Microwave, Dishwasher, Refrigerator, Freezer, Washer, Dryer, Disposal | |
| Not in DB | |
| — | |
| — | |
| — | |
| — |
Tax History
| Year | Property Taxes |
|---|---|
| 2016 | $16,939 |
Contact Agent
Nearby Similar Homes
Nearby Sold Comparables
Contact Agent
Listing Provided By
@properties

