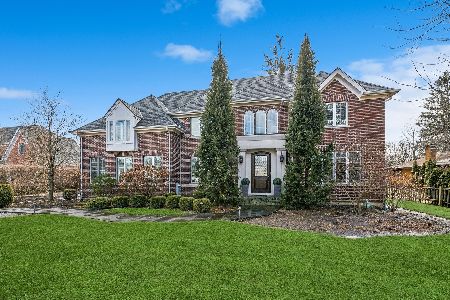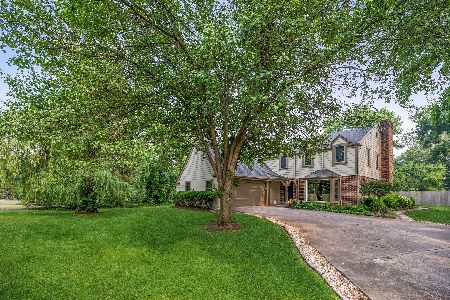2035 Wagner Road, Glenview, Illinois 60025
$875,000
|
Sold
|
|
| Status: | Closed |
| Sqft: | 4,200 |
| Cost/Sqft: | $220 |
| Beds: | 5 |
| Baths: | 4 |
| Year Built: | 1994 |
| Property Taxes: | $20,435 |
| Days On Market: | 2199 |
| Lot Size: | 0,39 |
Description
Cool contemporary East Glenview home boasts great design & flow, a welcoming foyer & 4,200+ sq ft of amazing living space! First floor features beautiful kitchen w/Viking stove, granite ctrs & SS appl. & family rm which overlooks the beautiful pool w/custom waterfall & lush landscaped yard. Bright LR & DR w/fireplace. First floor guest bedroom, full bath, & home office w/custom built-ins. Second floor includes master suite w/2 large walk-in closets, 3 addt'l good-sized bedrooms, full bath & convenient second floor laundry! Skylights bring in an abundance of natural light. Lower level provides an addt'l 2,000 sq ft! Exercise room, full bath & pool locker rm, storage, 2nd kit, plus a terrific rec rm which makes for a great play/teen hangout area. Enjoy the secluded backyard perfect for BBQing and relaxing. Attached 2 1/2 car garage. This well maintained home is located in a prestigious school district w/quick & easy access to expressway & walking distance to farmer's mkt & Wagner Farm.
Property Specifics
| Single Family | |
| — | |
| Contemporary | |
| 1994 | |
| Full | |
| — | |
| No | |
| 0.39 |
| Cook | |
| — | |
| 0 / Not Applicable | |
| None | |
| Lake Michigan | |
| Public Sewer | |
| 10608156 | |
| 04252000630000 |
Nearby Schools
| NAME: | DISTRICT: | DISTANCE: | |
|---|---|---|---|
|
Grade School
Lyon Elementary School |
34 | — | |
|
Middle School
Attea Middle School |
34 | Not in DB | |
|
High School
Glenbrook South High School |
225 | Not in DB | |
|
Alternate Junior High School
Pleasant Ridge Elementary School |
— | Not in DB | |
Property History
| DATE: | EVENT: | PRICE: | SOURCE: |
|---|---|---|---|
| 27 Mar, 2020 | Sold | $875,000 | MRED MLS |
| 19 Feb, 2020 | Under contract | $925,000 | MRED MLS |
| 11 Jan, 2020 | Listed for sale | $925,000 | MRED MLS |
Room Specifics
Total Bedrooms: 5
Bedrooms Above Ground: 5
Bedrooms Below Ground: 0
Dimensions: —
Floor Type: Carpet
Dimensions: —
Floor Type: Carpet
Dimensions: —
Floor Type: Carpet
Dimensions: —
Floor Type: —
Full Bathrooms: 4
Bathroom Amenities: Whirlpool,Double Sink
Bathroom in Basement: 1
Rooms: Foyer,Bedroom 5,Eating Area,Office,Bonus Room,Exercise Room,Storage,Pantry,Recreation Room,Kitchen
Basement Description: Finished,Exterior Access
Other Specifics
| 2.5 | |
| Concrete Perimeter | |
| Asphalt | |
| Balcony, Deck, Patio, In Ground Pool, Storms/Screens, Outdoor Grill | |
| Fenced Yard,Landscaped | |
| 100 X 170 | |
| — | |
| Full | |
| Skylight(s), Hardwood Floors, First Floor Bedroom, Second Floor Laundry, First Floor Full Bath | |
| Range, Microwave, Dishwasher, Refrigerator, Washer, Dryer, Disposal, Stainless Steel Appliance(s), Range Hood | |
| Not in DB | |
| Pool, Curbs, Street Paved | |
| — | |
| — | |
| Gas Log, Gas Starter |
Tax History
| Year | Property Taxes |
|---|---|
| 2020 | $20,435 |
Contact Agent
Nearby Similar Homes
Nearby Sold Comparables
Contact Agent
Listing Provided By
@properties











