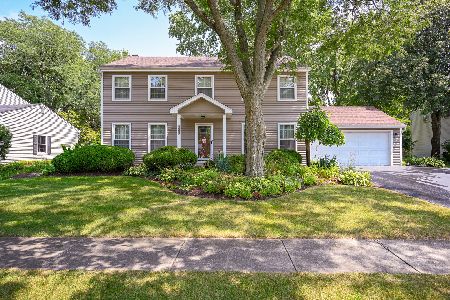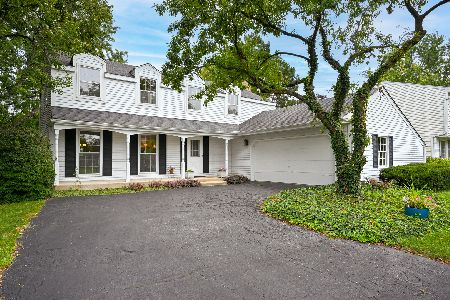2036 Canterbury Place, Wheaton, Illinois 60189
$482,000
|
Sold
|
|
| Status: | Closed |
| Sqft: | 2,268 |
| Cost/Sqft: | $218 |
| Beds: | 4 |
| Baths: | 3 |
| Year Built: | 1980 |
| Property Taxes: | $10,642 |
| Days On Market: | 2926 |
| Lot Size: | 0,25 |
Description
Classic south Wheaton home updated for today's most discriminating buyer! Soft color palette & wood floors on 1st level accented w/white trim & doors. Stunning kitchen w/42" cabinets, SS appliances/grnite countertops, island & pantry open to gracious family room w/fireplace. Spacious bedrooms w/lots of closets. Finished basement w/playrooom, exercise area and media room. Large, private fenced yard w/brick paver patio & fire pit. Great location! Close to shopping, schools and I88.
Property Specifics
| Single Family | |
| — | |
| Traditional | |
| 1980 | |
| Full | |
| — | |
| No | |
| 0.25 |
| Du Page | |
| Stonehedge | |
| 0 / Not Applicable | |
| None | |
| Lake Michigan | |
| Public Sewer, Sewer-Storm | |
| 09841863 | |
| 0529409014 |
Nearby Schools
| NAME: | DISTRICT: | DISTANCE: | |
|---|---|---|---|
|
Grade School
Whittier Elementary School |
200 | — | |
|
Middle School
Edison Middle School |
200 | Not in DB | |
|
High School
Wheaton Warrenville South H S |
200 | Not in DB | |
Property History
| DATE: | EVENT: | PRICE: | SOURCE: |
|---|---|---|---|
| 27 Jul, 2009 | Sold | $419,500 | MRED MLS |
| 17 Jun, 2009 | Under contract | $449,000 | MRED MLS |
| — | Last price change | $458,000 | MRED MLS |
| 19 Apr, 2009 | Listed for sale | $458,000 | MRED MLS |
| 16 Mar, 2018 | Sold | $482,000 | MRED MLS |
| 30 Jan, 2018 | Under contract | $495,000 | MRED MLS |
| 26 Jan, 2018 | Listed for sale | $495,000 | MRED MLS |
Room Specifics
Total Bedrooms: 4
Bedrooms Above Ground: 4
Bedrooms Below Ground: 0
Dimensions: —
Floor Type: Carpet
Dimensions: —
Floor Type: Carpet
Dimensions: —
Floor Type: Carpet
Full Bathrooms: 3
Bathroom Amenities: —
Bathroom in Basement: 0
Rooms: Eating Area,Recreation Room,Play Room
Basement Description: Finished
Other Specifics
| 2 | |
| Concrete Perimeter | |
| Asphalt | |
| Patio, Brick Paver Patio | |
| Fenced Yard | |
| 80 X 133.5 | |
| Unfinished | |
| Full | |
| Bar-Wet, Hardwood Floors | |
| Range, Dishwasher, Refrigerator, Washer, Dryer, Disposal, Range Hood | |
| Not in DB | |
| Curbs, Sidewalks, Street Lights, Street Paved | |
| — | |
| — | |
| Wood Burning, Gas Starter |
Tax History
| Year | Property Taxes |
|---|---|
| 2009 | $7,860 |
| 2018 | $10,642 |
Contact Agent
Nearby Similar Homes
Nearby Sold Comparables
Contact Agent
Listing Provided By
Berkshire Hathaway HomeServices Chicago







