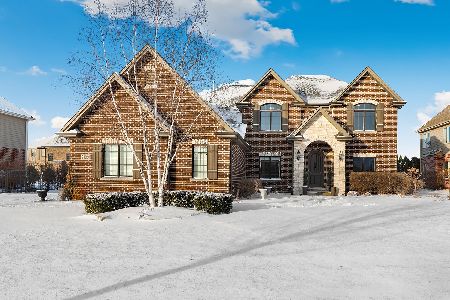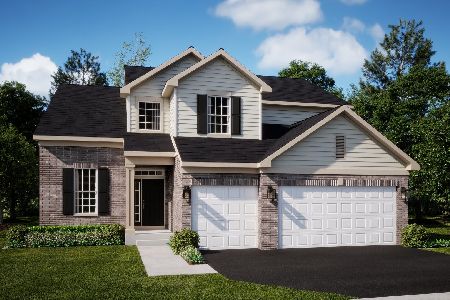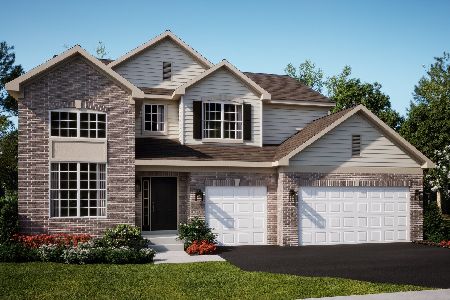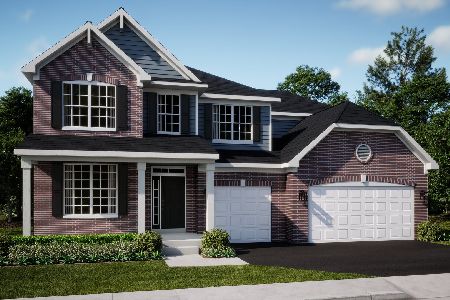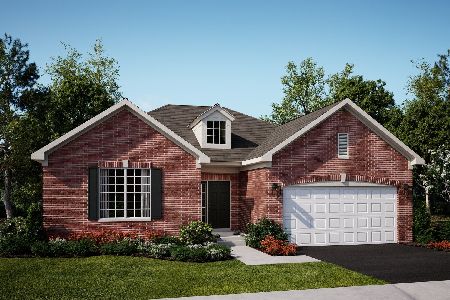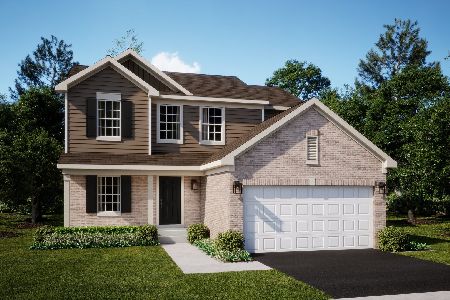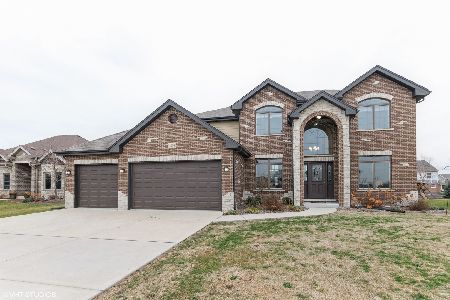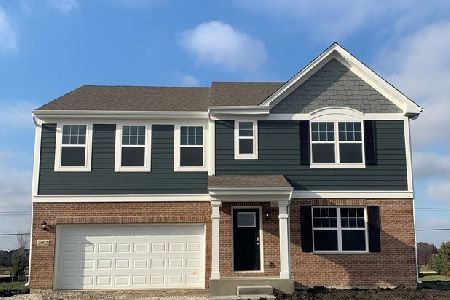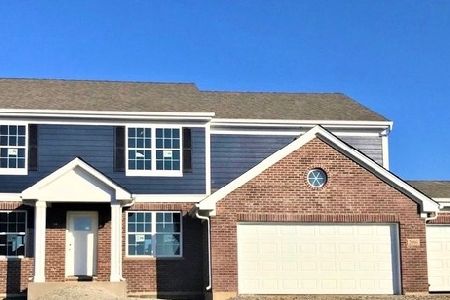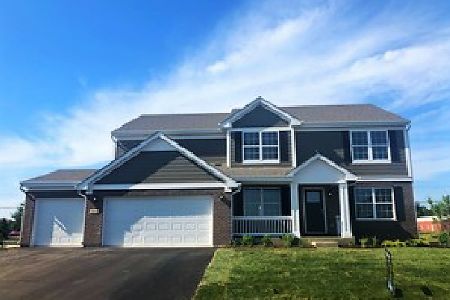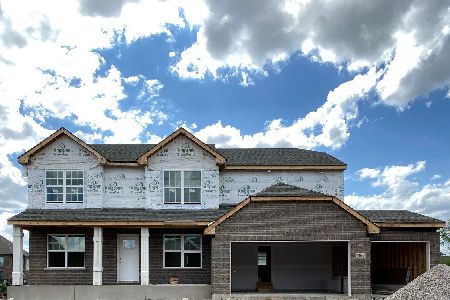2036 Edgeview Drive, New Lenox, Illinois 60451
$435,000
|
Sold
|
|
| Status: | Closed |
| Sqft: | 3,000 |
| Cost/Sqft: | $147 |
| Beds: | 4 |
| Baths: | 3 |
| Year Built: | 2017 |
| Property Taxes: | $0 |
| Days On Market: | 3247 |
| Lot Size: | 0,00 |
Description
New Construction: Home features large eat-in Kitchen with island that opens up to Family Rm which has 17' ceilings and a Fireplace, custom Birch cabinets and custom Granite counter-tops throughout Kitchen & all Baths. Solid 6-Panel Interior doors. 1st floor has 9' ceilings, solid hardwood floors , Dining rm, Living rm, Study & Laundry rm! 2nd floor: 4 bedrooms, large loft overlooking Family rm, Master bdr w/tray ceiling, large walk-in closet, Master bath w/double sinks, whirlpool & separate shower, custom glass shower door & all custom tile work. Full basement is ready to be finished w/roughed in bath! Custom brick, stone and Hardie board exterior + cement patio! Other features: 75 gallon hot water heater, Andersen Windows & 92% energy efficient furnace. Built by a well known Custom Home Builder with over 33yrs experience in the Lincoln-Way area & a reputation for Quality Built homes & excellent follow up! Home has SOD in front and back of property.
Property Specifics
| Single Family | |
| — | |
| — | |
| 2017 | |
| Full | |
| NOAH | |
| No | |
| — |
| Will | |
| Waters Chase | |
| 500 / Annual | |
| Scavenger,Snow Removal,Lake Rights | |
| Lake Michigan | |
| Public Sewer | |
| 09566368 | |
| 1508342020120000 |
Property History
| DATE: | EVENT: | PRICE: | SOURCE: |
|---|---|---|---|
| 19 Apr, 2018 | Sold | $435,000 | MRED MLS |
| 24 Feb, 2018 | Under contract | $439,900 | MRED MLS |
| — | Last price change | $460,000 | MRED MLS |
| 15 Mar, 2017 | Listed for sale | $495,000 | MRED MLS |
| 6 Apr, 2021 | Sold | $480,000 | MRED MLS |
| 22 Feb, 2021 | Under contract | $494,900 | MRED MLS |
| — | Last price change | $499,900 | MRED MLS |
| 9 Dec, 2020 | Listed for sale | $519,900 | MRED MLS |
Room Specifics
Total Bedrooms: 4
Bedrooms Above Ground: 4
Bedrooms Below Ground: 0
Dimensions: —
Floor Type: Carpet
Dimensions: —
Floor Type: Carpet
Dimensions: —
Floor Type: Carpet
Full Bathrooms: 3
Bathroom Amenities: Whirlpool,Separate Shower,Double Sink
Bathroom in Basement: 0
Rooms: Loft
Basement Description: Unfinished
Other Specifics
| 3 | |
| Concrete Perimeter | |
| Concrete | |
| Patio | |
| — | |
| 96X162X96X153 | |
| — | |
| Full | |
| Vaulted/Cathedral Ceilings, Hardwood Floors, First Floor Laundry | |
| Range, Microwave, Dishwasher, Refrigerator | |
| Not in DB | |
| Lake, Sidewalks, Street Lights, Street Paved | |
| — | |
| — | |
| Gas Log, Heatilator |
Tax History
| Year | Property Taxes |
|---|---|
| 2021 | $12,156 |
Contact Agent
Nearby Similar Homes
Nearby Sold Comparables
Contact Agent
Listing Provided By
Century 21 Pride Realty

