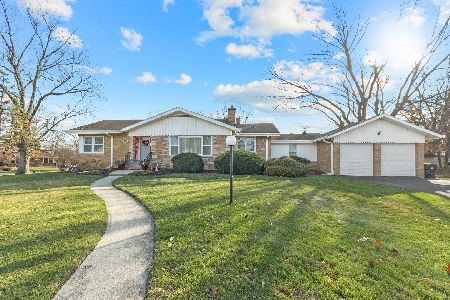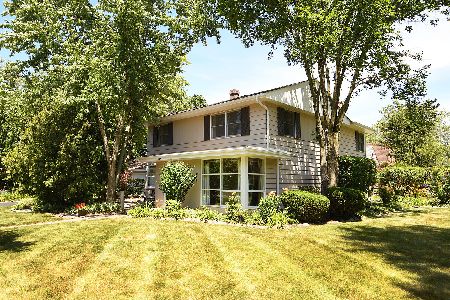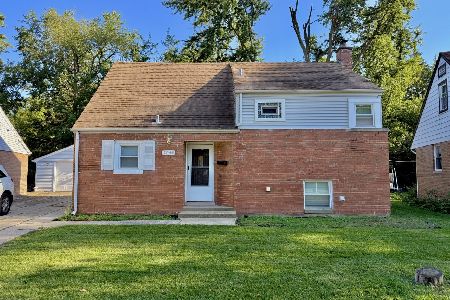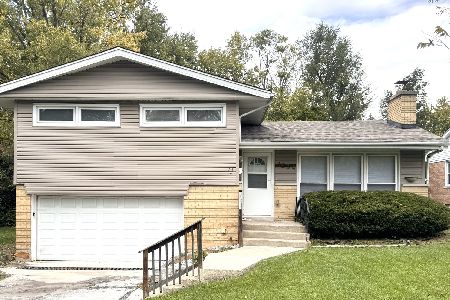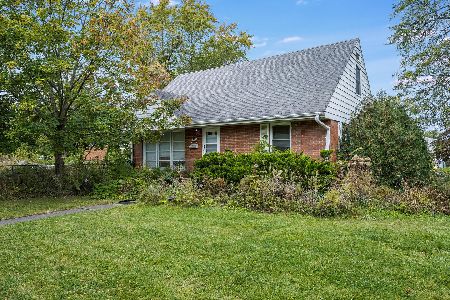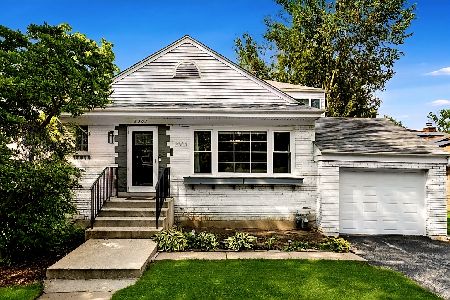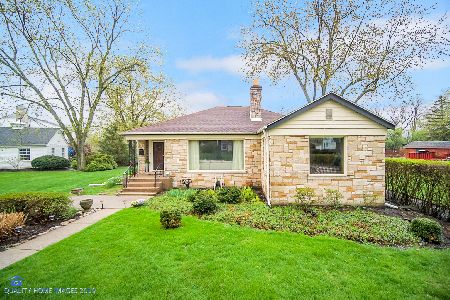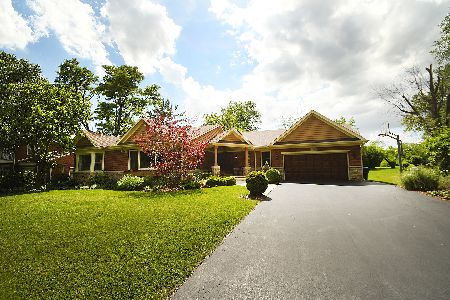2036 Evans Road, Flossmoor, Illinois 60422
$285,000
|
Sold
|
|
| Status: | Closed |
| Sqft: | 2,759 |
| Cost/Sqft: | $107 |
| Beds: | 3 |
| Baths: | 4 |
| Year Built: | 1954 |
| Property Taxes: | $14,646 |
| Days On Market: | 2507 |
| Lot Size: | 0,32 |
Description
One of Flossmoor Park's favorite homes with fabulous curb appeal can now be yours! Prepare to fall in love with the character, charm & warmth & a variety of updates throughout. Stunning LR w/attractive marble FP & built-ins opens to stylish DR w/unique HW flooring inlaid w/granite! Summer gatherings are perfect in your oversized breezeway/sun room! Lovely KT w/tons of cabs, pantry, island/bfast bar w/wine cooler & breakfast area. 1st floor study & powder room finish the picture. Upstairs lovely MBR w/travertine marble updated BA w/steam shower & heated floor. 2 addl generous sized BR's enjoy the updated tumbled marble hall BA w/double basins & heated floor. Calif closets in all BR's. The finished lower level presents cozy FR, exercise room, laundry, ample storage & 3rd full bath. Impressive home, move in ready & perfectly maintained! Short walk to Western Ave grade school, historic downtown Flossmoor, library & metra to Millennium Station & University of Chgo! This is a special home!
Property Specifics
| Single Family | |
| — | |
| Traditional | |
| 1954 | |
| Full | |
| — | |
| No | |
| 0.32 |
| Cook | |
| Flossmoor Park | |
| 0 / Not Applicable | |
| None | |
| Lake Michigan | |
| Public Sewer | |
| 10347969 | |
| 32063190210000 |
Nearby Schools
| NAME: | DISTRICT: | DISTANCE: | |
|---|---|---|---|
|
Grade School
Western Avenue Elementary School |
161 | — | |
|
Middle School
Parker Junior High School |
161 | Not in DB | |
|
High School
Homewood-flossmoor High School |
233 | Not in DB | |
Property History
| DATE: | EVENT: | PRICE: | SOURCE: |
|---|---|---|---|
| 4 Jun, 2019 | Sold | $285,000 | MRED MLS |
| 22 Apr, 2019 | Under contract | $295,000 | MRED MLS |
| 17 Apr, 2019 | Listed for sale | $295,000 | MRED MLS |
Room Specifics
Total Bedrooms: 3
Bedrooms Above Ground: 3
Bedrooms Below Ground: 0
Dimensions: —
Floor Type: Carpet
Dimensions: —
Floor Type: Carpet
Full Bathrooms: 4
Bathroom Amenities: Steam Shower
Bathroom in Basement: 1
Rooms: Study,Exercise Room,Sun Room
Basement Description: Partially Finished
Other Specifics
| 2 | |
| Concrete Perimeter | |
| Asphalt | |
| Breezeway | |
| Corner Lot | |
| 225X177X140 | |
| Unfinished | |
| Full | |
| Hardwood Floors, Heated Floors | |
| Range, Microwave, Dishwasher, Refrigerator, Washer, Dryer, Disposal, Wine Refrigerator | |
| Not in DB | |
| Sidewalks, Street Paved | |
| — | |
| — | |
| Gas Log |
Tax History
| Year | Property Taxes |
|---|---|
| 2019 | $14,646 |
Contact Agent
Nearby Similar Homes
Nearby Sold Comparables
Contact Agent
Listing Provided By
Baird & Warner

