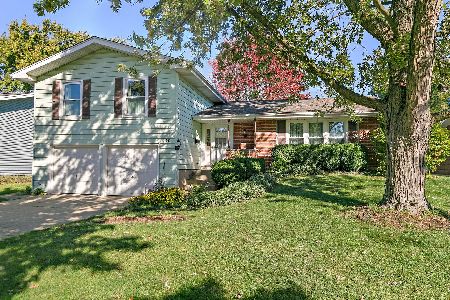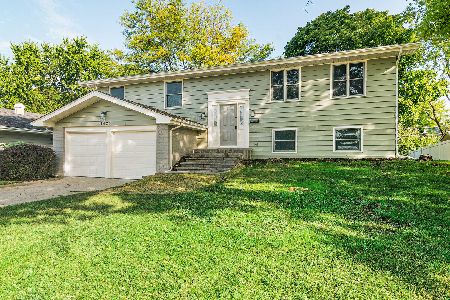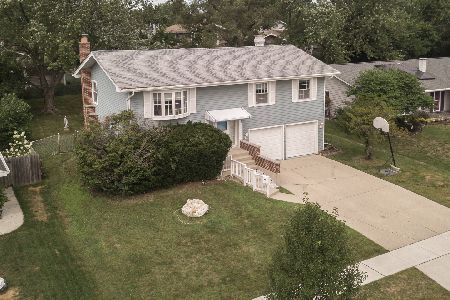2036 Hilltop Road, Hoffman Estates, Illinois 60169
$295,000
|
Sold
|
|
| Status: | Closed |
| Sqft: | 1,924 |
| Cost/Sqft: | $158 |
| Beds: | 4 |
| Baths: | 2 |
| Year Built: | 1969 |
| Property Taxes: | $7,501 |
| Days On Market: | 2666 |
| Lot Size: | 0,21 |
Description
This is a beautiful ranch in the highly desirable neighborhood of Highlands. Walk into the sun drenched foyer to see the open concept kitchen, dining room, living room and family room. This home features professional landscaped front and back yard with new roof and siding. Just a block away is the gorgeous Fabbrini Park! With 4 bedrooms and 2 baths this home has everything you are looking for in 1 story living.
Property Specifics
| Single Family | |
| — | |
| Ranch | |
| 1969 | |
| None | |
| — | |
| No | |
| 0.21 |
| Cook | |
| Highlands | |
| 0 / Not Applicable | |
| None | |
| Public | |
| Public Sewer | |
| 10107760 | |
| 07041010050000 |
Nearby Schools
| NAME: | DISTRICT: | DISTANCE: | |
|---|---|---|---|
|
Grade School
Macarthur Elementary School |
54 | — | |
|
Middle School
Eisenhower Junior High School |
54 | Not in DB | |
|
High School
Hoffman Estates High School |
211 | Not in DB | |
Property History
| DATE: | EVENT: | PRICE: | SOURCE: |
|---|---|---|---|
| 15 Dec, 2010 | Sold | $160,500 | MRED MLS |
| 3 Dec, 2010 | Under contract | $149,900 | MRED MLS |
| 2 Dec, 2010 | Listed for sale | $149,900 | MRED MLS |
| 15 Apr, 2011 | Sold | $265,000 | MRED MLS |
| 21 Mar, 2011 | Under contract | $284,000 | MRED MLS |
| — | Last price change | $289,000 | MRED MLS |
| 17 Feb, 2011 | Listed for sale | $289,000 | MRED MLS |
| 13 Mar, 2013 | Sold | $260,000 | MRED MLS |
| 29 Jan, 2013 | Under contract | $269,900 | MRED MLS |
| 9 Jan, 2013 | Listed for sale | $269,900 | MRED MLS |
| 14 Dec, 2018 | Sold | $295,000 | MRED MLS |
| 8 Nov, 2018 | Under contract | $304,900 | MRED MLS |
| — | Last price change | $315,000 | MRED MLS |
| 10 Oct, 2018 | Listed for sale | $315,000 | MRED MLS |
Room Specifics
Total Bedrooms: 4
Bedrooms Above Ground: 4
Bedrooms Below Ground: 0
Dimensions: —
Floor Type: Carpet
Dimensions: —
Floor Type: Carpet
Dimensions: —
Floor Type: Carpet
Full Bathrooms: 2
Bathroom Amenities: Whirlpool
Bathroom in Basement: 0
Rooms: Eating Area,Foyer
Basement Description: None
Other Specifics
| 2 | |
| Concrete Perimeter | |
| Concrete | |
| Patio, Brick Paver Patio | |
| Fenced Yard | |
| 70 X 125 | |
| Unfinished | |
| None | |
| Hardwood Floors, First Floor Bedroom, First Floor Laundry, First Floor Full Bath | |
| Range, Dishwasher, Refrigerator, Disposal, Stainless Steel Appliance(s) | |
| Not in DB | |
| Sidewalks, Street Paved | |
| — | |
| — | |
| Wood Burning, Includes Accessories |
Tax History
| Year | Property Taxes |
|---|---|
| 2010 | $5,428 |
| 2011 | $7,588 |
| 2013 | $6,055 |
| 2018 | $7,501 |
Contact Agent
Nearby Similar Homes
Nearby Sold Comparables
Contact Agent
Listing Provided By
Coldwell Banker Residential







