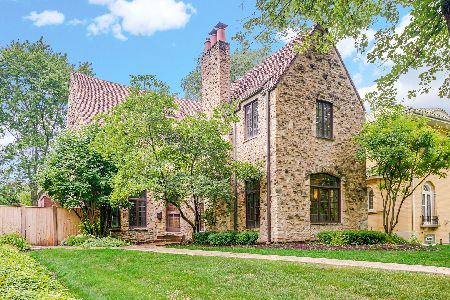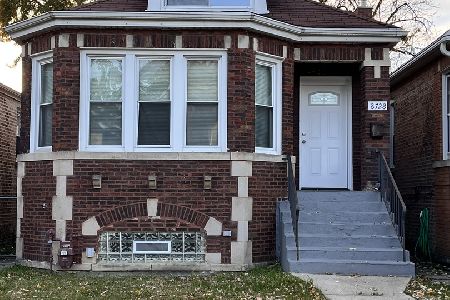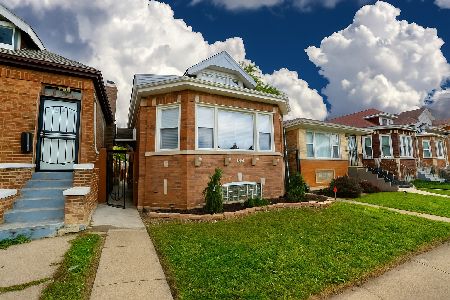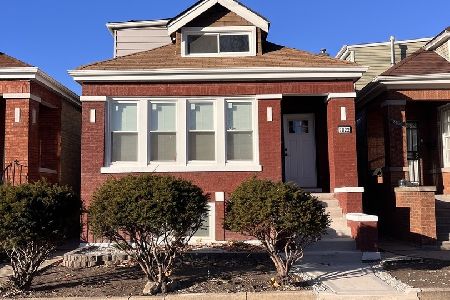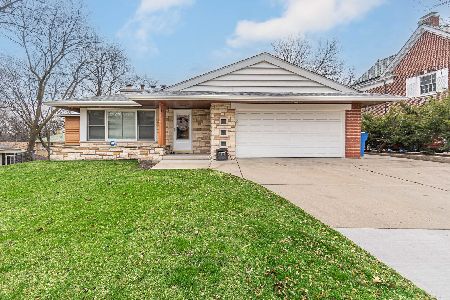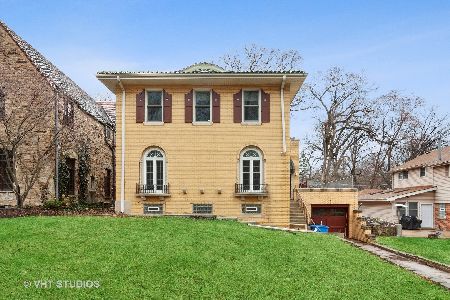2036 Hopkins Place, Beverly, Chicago, Illinois 60643
$485,000
|
Sold
|
|
| Status: | Closed |
| Sqft: | 2,927 |
| Cost/Sqft: | $170 |
| Beds: | 3 |
| Baths: | 3 |
| Year Built: | 1972 |
| Property Taxes: | $3,050 |
| Days On Market: | 5456 |
| Lot Size: | 0,00 |
Description
This home offers contempory life style, multilevel living space. Large newer kitchen with corian counters, main level family room , large formal dining room , living room with fabulous view of the forest preserves , loads of windows. Master suite with enormous walk in closet. 2nd floor deck off master bedroom, attached 2 car garage, 2 GFA units, 2 c/a units.
Property Specifics
| Single Family | |
| — | |
| — | |
| 1972 | |
| None | |
| — | |
| No | |
| — |
| Cook | |
| — | |
| 0 / Not Applicable | |
| None | |
| Lake Michigan | |
| Public Sewer | |
| 07724992 | |
| 25061070170000 |
Property History
| DATE: | EVENT: | PRICE: | SOURCE: |
|---|---|---|---|
| 18 Apr, 2011 | Sold | $485,000 | MRED MLS |
| 12 Feb, 2011 | Under contract | $499,000 | MRED MLS |
| 4 Feb, 2011 | Listed for sale | $499,000 | MRED MLS |
Room Specifics
Total Bedrooms: 3
Bedrooms Above Ground: 3
Bedrooms Below Ground: 0
Dimensions: —
Floor Type: Parquet
Dimensions: —
Floor Type: Parquet
Full Bathrooms: 3
Bathroom Amenities: —
Bathroom in Basement: 0
Rooms: Walk In Closet
Basement Description: None
Other Specifics
| 2 | |
| — | |
| Side Drive | |
| — | |
| — | |
| 57 X 125 X46 X125 | |
| — | |
| Full | |
| Hardwood Floors | |
| Range, Microwave, Dishwasher, Refrigerator, Washer, Dryer | |
| Not in DB | |
| — | |
| — | |
| — | |
| — |
Tax History
| Year | Property Taxes |
|---|---|
| 2011 | $3,050 |
Contact Agent
Nearby Similar Homes
Nearby Sold Comparables
Contact Agent
Listing Provided By
RE/MAX Team 2000

