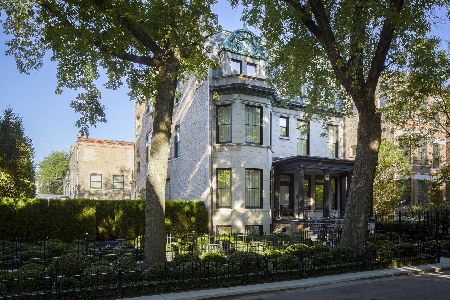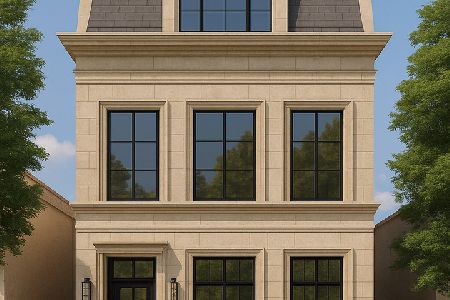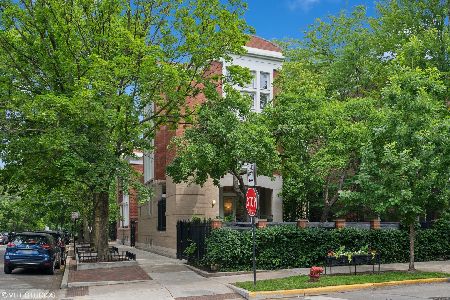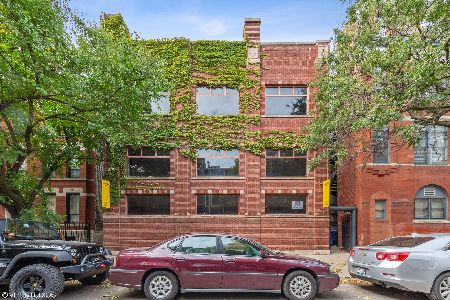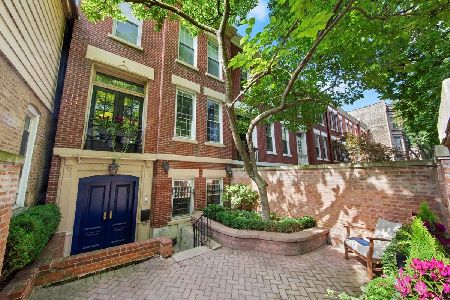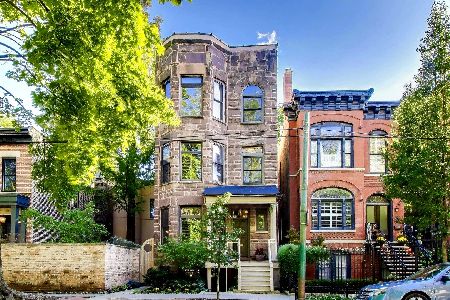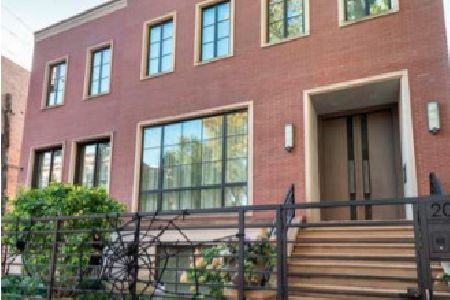2036 Kenmore Avenue, Lincoln Park, Chicago, Illinois 60614
$4,900,000
|
Sold
|
|
| Status: | Closed |
| Sqft: | 0 |
| Cost/Sqft: | — |
| Beds: | 6 |
| Baths: | 6 |
| Year Built: | 2004 |
| Property Taxes: | $63,440 |
| Days On Market: | 1568 |
| Lot Size: | 0,11 |
Description
This one-of-a-kind Lincoln Park home offers 9,500 square feet of incredible living on a 37.5' wide lot. Who would have ever dreamed of a huge basketball court in a house in this location, but this house has it! The home has beautiful walnut floors throughout the main living spaces. The home features twelve foot ceilings throughout, gracious room sizes and a newly remodeled kitchen - a truly wonderful space to entertain. Large windows fill the living room with sunlight, and the adjacent dining room is spacious enough for the largest dinner party. The state-of-the-art kitchen features marble countertops, a large breakfast bar, a 60" Wolf range, and double SubZero refrigerators and freezer. The design of the custom cabinetry allows for ample storage and space. The expansive greatroom opens directly onto the limestone patio with an outdoor fireplace and access to the rooftop deck over the attached three-car garage. The second level features four bedrooms, including the luxurious primary suite with sensational closet space and a spa-quality bath with double sinks, a huge shower, and separate tub. A large recreation room, two additional bedrooms and a full bath can be found on the penthouse level. There is also access to the roof top terrace with a turf yard for year round green space. The lower level offers a large storage or exercise room, media room, play space, full bath, large laundry room, and the basketball court with an observation window. This home is truly not to be missed, with an elevator to all levels and attached garage parking for three cars, it offers offering the ultimate in sophisticated living in an unbeatable location.
Property Specifics
| Single Family | |
| — | |
| — | |
| 2004 | |
| Full,English | |
| — | |
| No | |
| 0.11 |
| Cook | |
| — | |
| 0 / Not Applicable | |
| None | |
| Lake Michigan,Public | |
| Public Sewer | |
| 11278479 | |
| 14322230260000 |
Nearby Schools
| NAME: | DISTRICT: | DISTANCE: | |
|---|---|---|---|
|
Grade School
Oscar Mayer Elementary School |
299 | — | |
|
Middle School
Oscar Mayer Elementary School |
299 | Not in DB | |
|
High School
Lincoln Park High School |
299 | Not in DB | |
Property History
| DATE: | EVENT: | PRICE: | SOURCE: |
|---|---|---|---|
| 28 Oct, 2014 | Sold | $4,499,000 | MRED MLS |
| 17 Oct, 2014 | Under contract | $4,499,000 | MRED MLS |
| 1 Oct, 2014 | Listed for sale | $4,499,000 | MRED MLS |
| 15 Aug, 2018 | Sold | $4,800,000 | MRED MLS |
| 23 May, 2018 | Under contract | $5,350,000 | MRED MLS |
| 2 Apr, 2018 | Listed for sale | $5,350,000 | MRED MLS |
| 1 Dec, 2021 | Sold | $4,900,000 | MRED MLS |
| 19 Oct, 2021 | Under contract | $4,990,000 | MRED MLS |
| 14 Oct, 2021 | Listed for sale | $4,990,000 | MRED MLS |
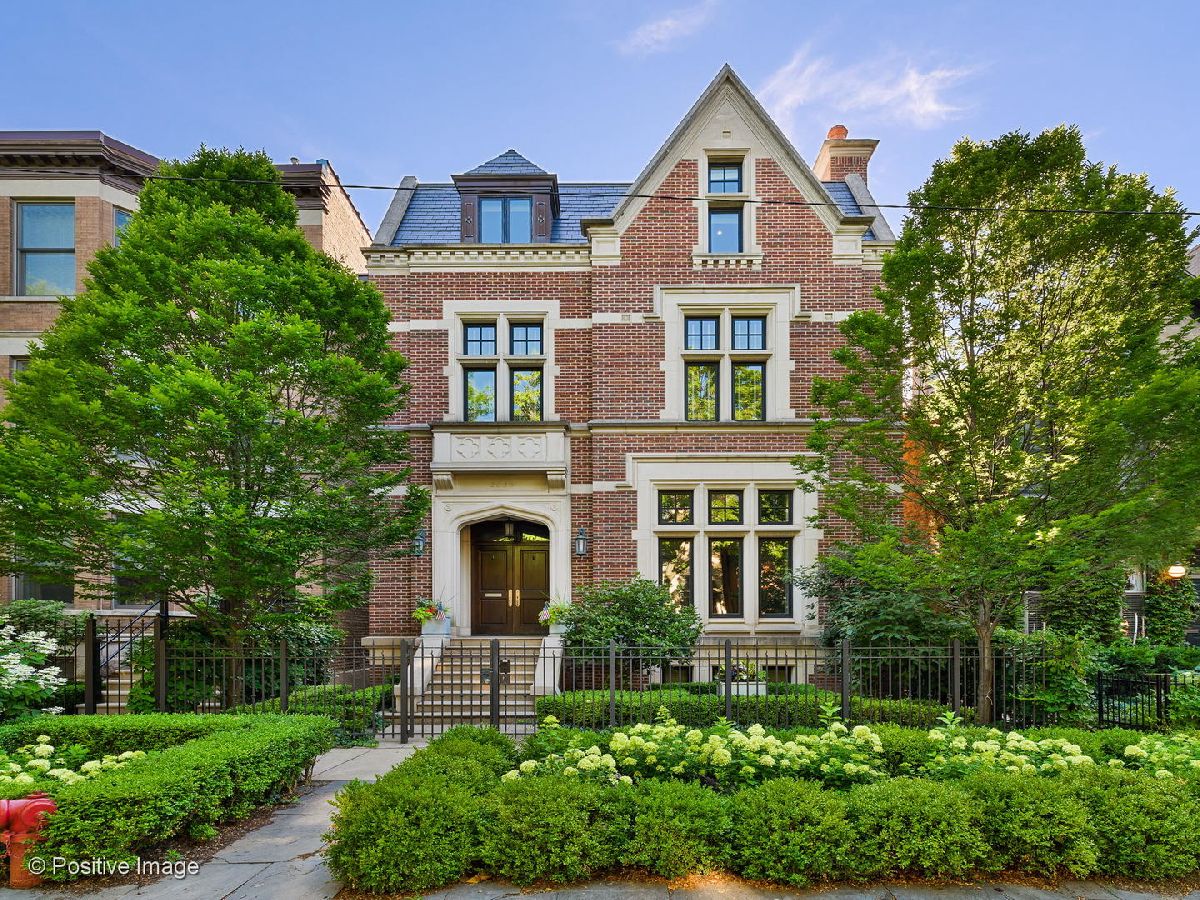
Room Specifics
Total Bedrooms: 6
Bedrooms Above Ground: 6
Bedrooms Below Ground: 0
Dimensions: —
Floor Type: Carpet
Dimensions: —
Floor Type: Carpet
Dimensions: —
Floor Type: Carpet
Dimensions: —
Floor Type: —
Dimensions: —
Floor Type: —
Full Bathrooms: 6
Bathroom Amenities: Whirlpool,Separate Shower,Steam Shower,Double Sink,Full Body Spray Shower,Soaking Tub
Bathroom in Basement: 1
Rooms: Bedroom 5,Office,Bonus Room,Recreation Room,Game Room,Bedroom 6,Media Room,Foyer,Deck,Exercise Room
Basement Description: Finished
Other Specifics
| 3 | |
| — | |
| — | |
| Deck, Patio, Roof Deck, Fire Pit, Breezeway | |
| Fenced Yard | |
| 37.5X125 | |
| — | |
| Full | |
| Bar-Wet, Elevator, Hardwood Floors, Heated Floors, Second Floor Laundry, Built-in Features | |
| Double Oven, Range, Microwave, Dishwasher, High End Refrigerator, Washer, Dryer, Disposal, Stainless Steel Appliance(s), Wine Refrigerator | |
| Not in DB | |
| — | |
| — | |
| — | |
| Gas Log, Gas Starter |
Tax History
| Year | Property Taxes |
|---|---|
| 2014 | $51,712 |
| 2018 | $63,486 |
| 2021 | $63,440 |
Contact Agent
Nearby Similar Homes
Nearby Sold Comparables
Contact Agent
Listing Provided By
@properties

