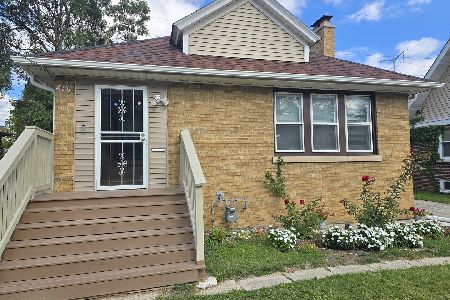2036 Miraflores Avenue, Waukegan, Illinois 60087
$176,000
|
Sold
|
|
| Status: | Closed |
| Sqft: | 1,790 |
| Cost/Sqft: | $98 |
| Beds: | 3 |
| Baths: | 2 |
| Year Built: | 1951 |
| Property Taxes: | $5,883 |
| Days On Market: | 2530 |
| Lot Size: | 0,69 |
Description
Gorgeous .70 acre ravine lot is the beautiful setting for this custom brick ranch designed by renowned architect William Ganster. The huge, open great room w/cathedral ceiling, wood burning FP & BI bar, offers a spectacular view of the deep ravine lot w/stream. A glass wall of windows covers the entire southwest side of home. Spacious kitchen was featured in the May, 1965 issue of Family Circle Magazine as a remodeled kitchen with "The Look of The Future," featurning exposed brick wall, BI table, counter & planning desk/"sewing area." Door from kitchen leads to enclosed brick patio. Extensive use of exposed brick, glass, and built-ins throughout. Radiant hot water heat in kitchen & BR. Walk-out LL w/fam rm, full bath & laundry rm. House & 2 car carport w/new tear off roofs. Driveway (shared w/2030 Miraflores) is on this property and was resealed within the last 3 years. Main sewer line replaced & 2 new cleanouts installed in Fall, 2017. Garage can't be built, per City of Waukega
Property Specifics
| Single Family | |
| — | |
| Walk-Out Ranch | |
| 1951 | |
| Walkout | |
| CUSTOM | |
| No | |
| 0.69 |
| Lake | |
| Buckley Hills | |
| 0 / Not Applicable | |
| None | |
| Public | |
| Public Sewer | |
| 10249777 | |
| 08094010250000 |
Property History
| DATE: | EVENT: | PRICE: | SOURCE: |
|---|---|---|---|
| 8 Nov, 2010 | Sold | $125,000 | MRED MLS |
| 17 Oct, 2010 | Under contract | $124,888 | MRED MLS |
| 15 Oct, 2010 | Listed for sale | $124,888 | MRED MLS |
| 23 Mar, 2019 | Sold | $176,000 | MRED MLS |
| 6 Feb, 2019 | Under contract | $174,900 | MRED MLS |
| 15 Jan, 2019 | Listed for sale | $174,900 | MRED MLS |
Room Specifics
Total Bedrooms: 3
Bedrooms Above Ground: 3
Bedrooms Below Ground: 0
Dimensions: —
Floor Type: Carpet
Dimensions: —
Floor Type: Wood Laminate
Full Bathrooms: 2
Bathroom Amenities: —
Bathroom in Basement: 1
Rooms: No additional rooms
Basement Description: Finished,Exterior Access
Other Specifics
| — | |
| Concrete Perimeter | |
| Asphalt | |
| Patio | |
| Forest Preserve Adjacent,Park Adjacent,Stream(s),Water View,Wooded,Mature Trees | |
| 66.7 X 468 X 76.8 X 429 | |
| — | |
| None | |
| Vaulted/Cathedral Ceilings, Bar-Dry, Wood Laminate Floors, First Floor Bedroom, First Floor Full Bath, Built-in Features | |
| Range, Microwave, Dishwasher, Refrigerator, Washer, Dryer, Disposal | |
| Not in DB | |
| Street Lights, Street Paved | |
| — | |
| — | |
| Wood Burning |
Tax History
| Year | Property Taxes |
|---|---|
| 2010 | $6,091 |
| 2019 | $5,883 |
Contact Agent
Nearby Similar Homes
Nearby Sold Comparables
Contact Agent
Listing Provided By
Char Brengel Real Estate LLC





