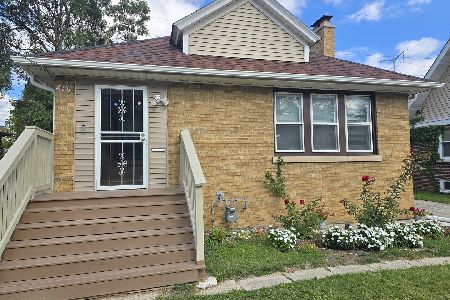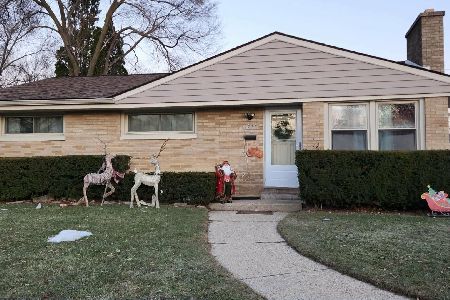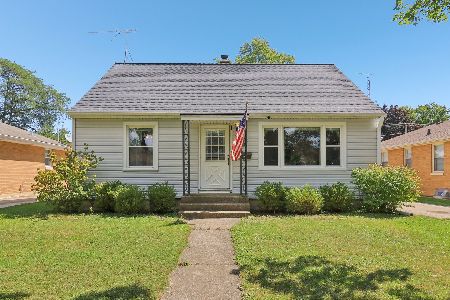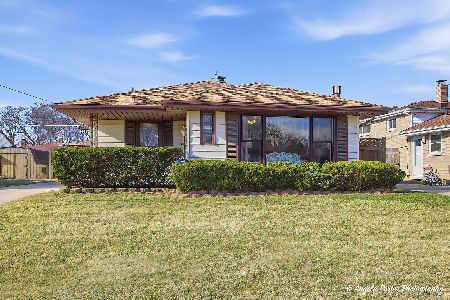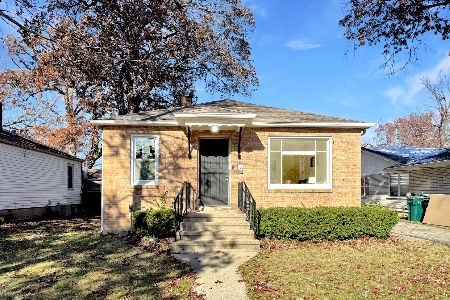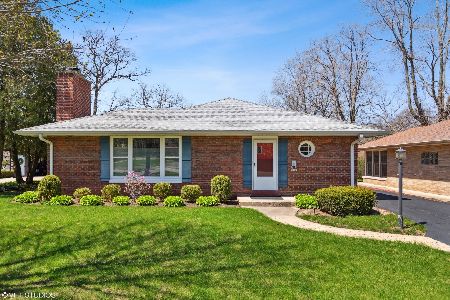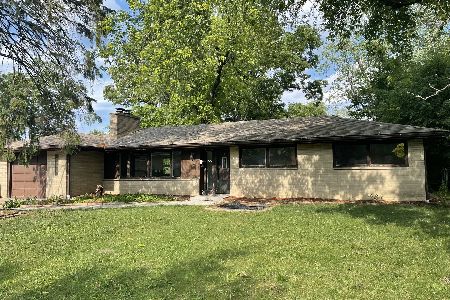2036 North Avenue, Waukegan, Illinois 60087
$315,000
|
Sold
|
|
| Status: | Closed |
| Sqft: | 1,608 |
| Cost/Sqft: | $198 |
| Beds: | 2 |
| Baths: | 2 |
| Year Built: | 1941 |
| Property Taxes: | $6,278 |
| Days On Market: | 439 |
| Lot Size: | 0,00 |
Description
Welcome!! This well taken care of brick ranch beauty is nestled in a desirable neighborhood steps away from Glen Flora Country Club, Waukegan History Museum, Bowen Park. Minutes from Victory Memorial Hospital, Vista Medical Center, Metra station, and Bonnie Brook Golf Course. Remodeled in 2019, it features a spacious open layout, hardwood flooring, fire place, ensuite in master bedroom, and walk-in closet. Nice size 2nd bedroom also includes a walk-in closet. Ample space in this gourmet kitchen, if you like to cook or just like a big kitchen! Huge family room downstairs, a built-in bar for family gatherings, a bedroom for guest, office or bonus room and a roomy laundry. Outside is a professionally landscaped yard with a 6 foot cedar fencing for privacy in the back, a huge deck, plenty of parking in the driveway and a two car garage. Newer 200 amp electricity (2023), newer hot water tank (2023), new ejection pump (2024), high efficient HVAC (2018), architectural roof less than 9 years old. Freshly painted. Ready for new owner to just move in.
Property Specifics
| Single Family | |
| — | |
| — | |
| 1941 | |
| — | |
| — | |
| No | |
| — |
| Lake | |
| — | |
| — / Not Applicable | |
| — | |
| — | |
| — | |
| 12192052 | |
| 08093080660000 |
Property History
| DATE: | EVENT: | PRICE: | SOURCE: |
|---|---|---|---|
| 31 Oct, 2014 | Sold | $65,000 | MRED MLS |
| 23 Sep, 2014 | Under contract | $72,250 | MRED MLS |
| — | Last price change | $77,250 | MRED MLS |
| 18 Jul, 2014 | Listed for sale | $77,250 | MRED MLS |
| 12 Jun, 2015 | Under contract | $0 | MRED MLS |
| 26 May, 2015 | Listed for sale | $0 | MRED MLS |
| 20 Apr, 2020 | Under contract | $0 | MRED MLS |
| 17 Apr, 2020 | Listed for sale | $0 | MRED MLS |
| 3 May, 2023 | Sold | $300,000 | MRED MLS |
| 27 Mar, 2023 | Under contract | $309,900 | MRED MLS |
| 2 Mar, 2023 | Listed for sale | $309,900 | MRED MLS |
| 31 Jan, 2025 | Sold | $315,000 | MRED MLS |
| 9 Jan, 2025 | Under contract | $318,000 | MRED MLS |
| — | Last price change | $321,000 | MRED MLS |
| 11 Nov, 2024 | Listed for sale | $321,000 | MRED MLS |
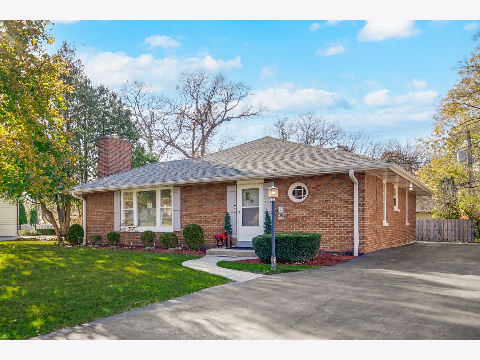
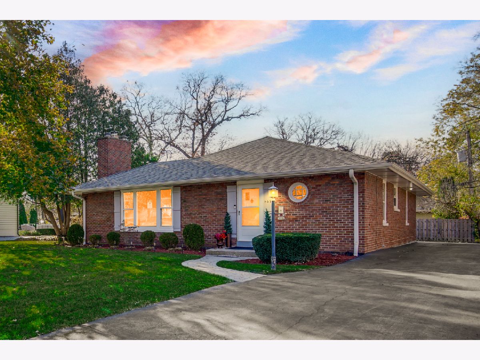
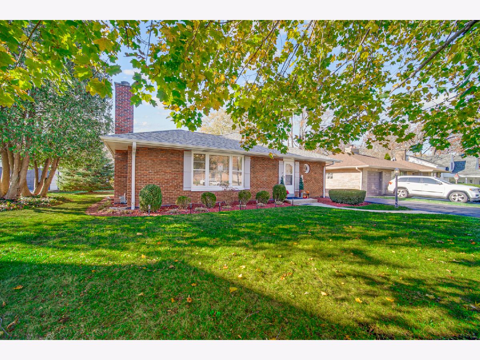
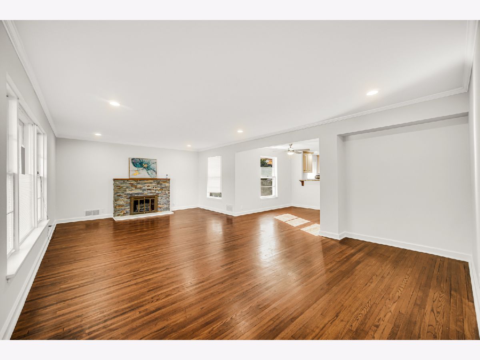
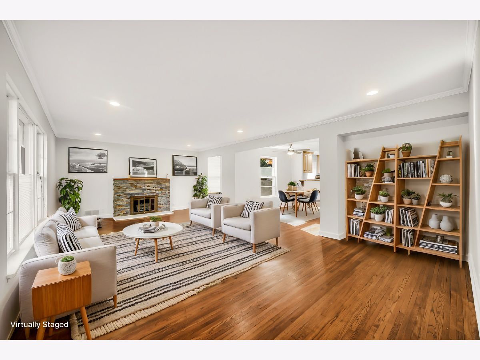
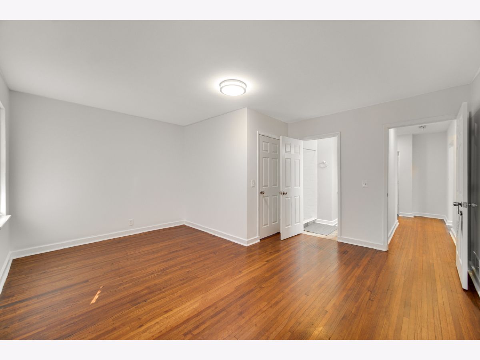
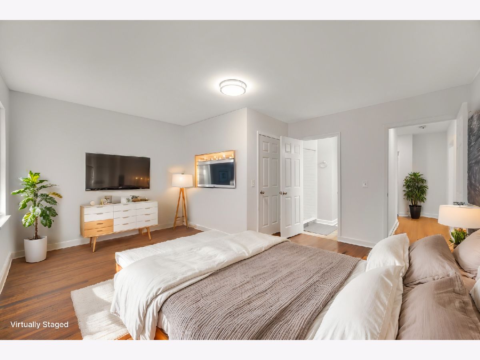
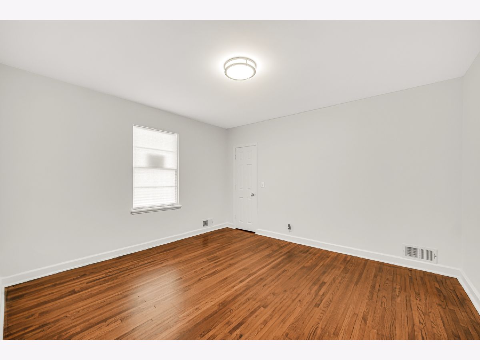
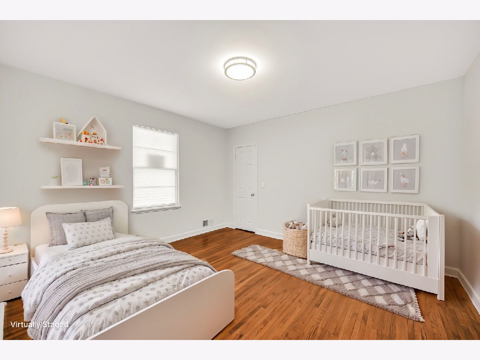
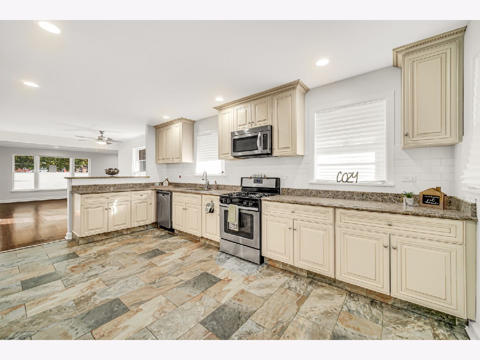
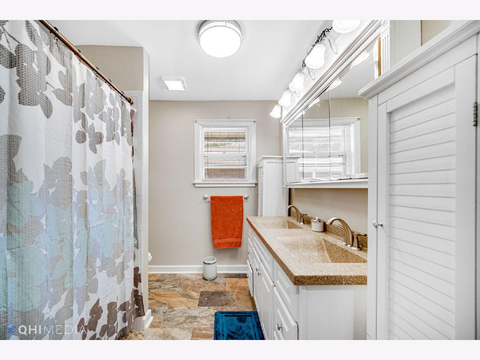
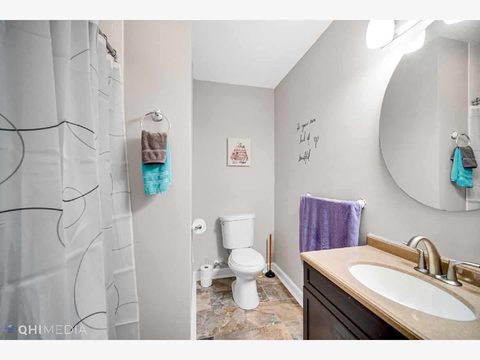
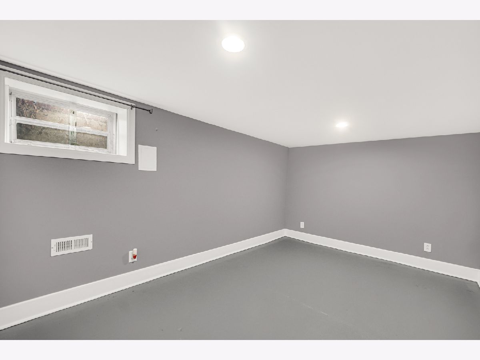
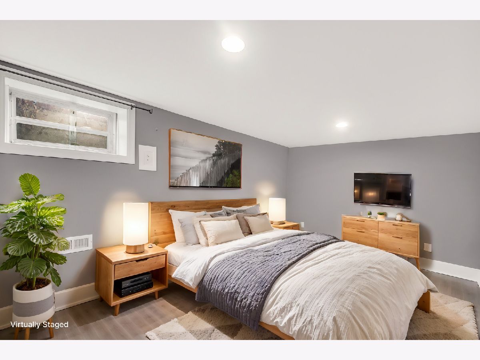
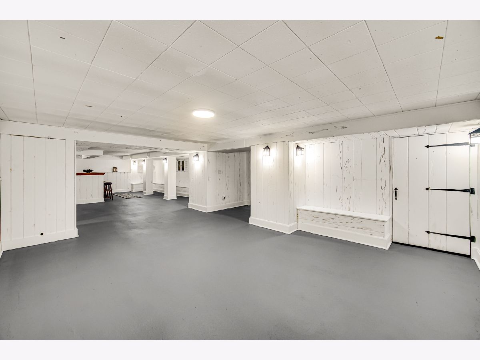
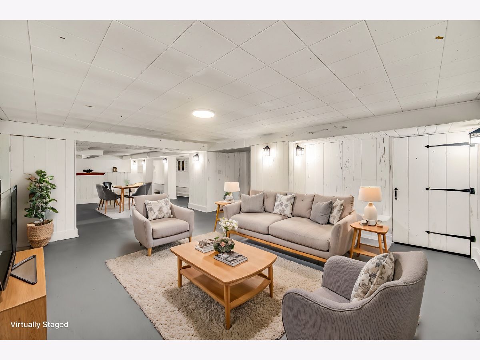
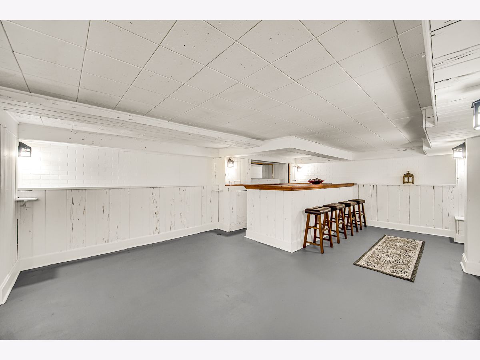
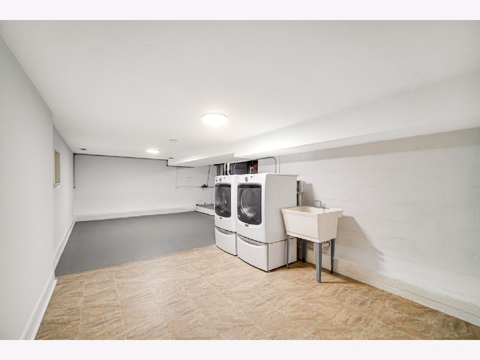
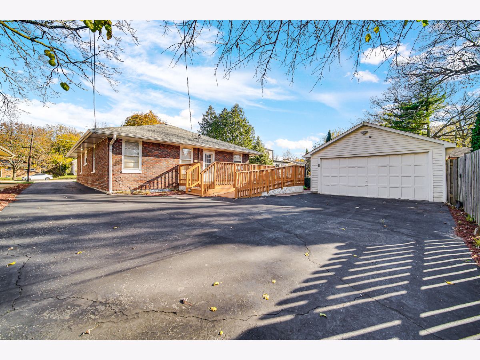
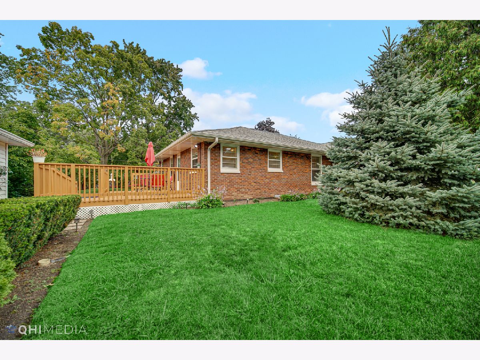
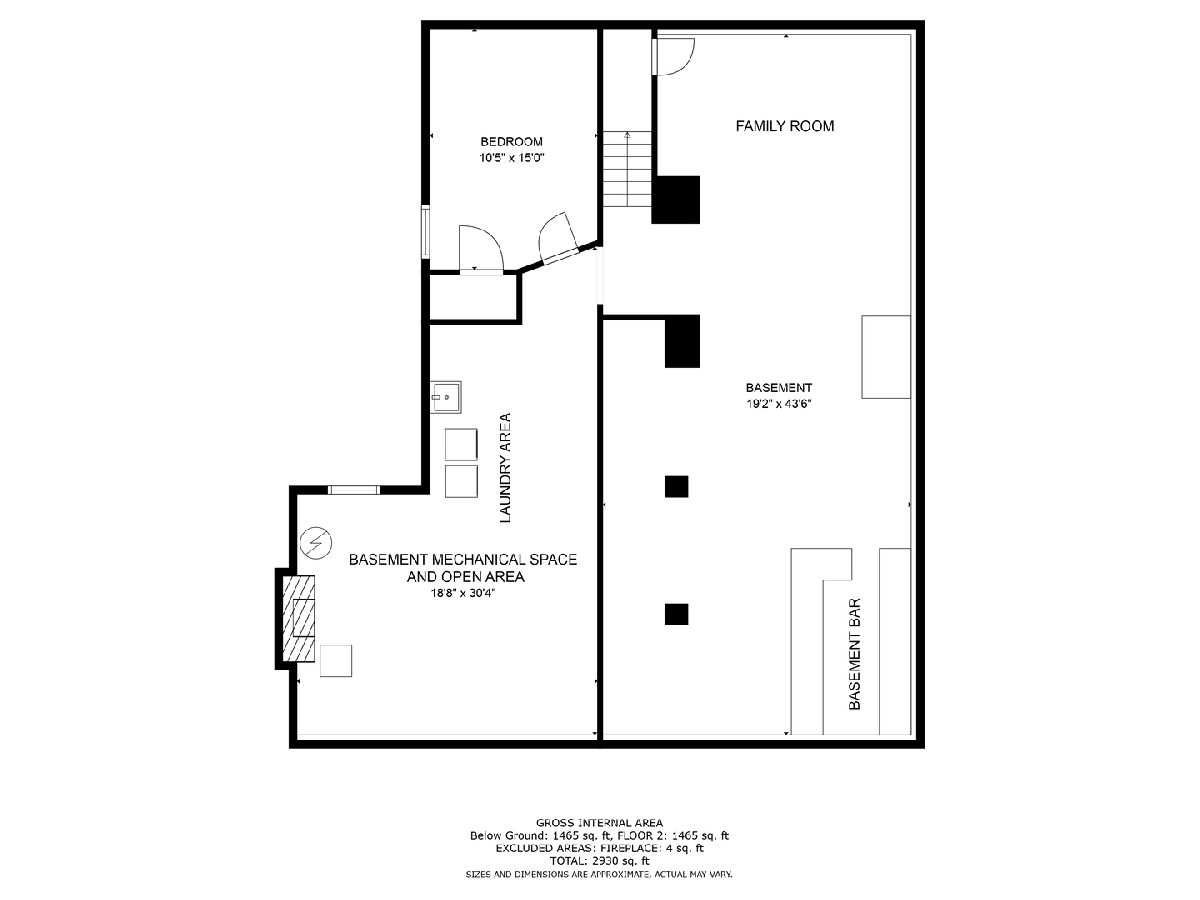
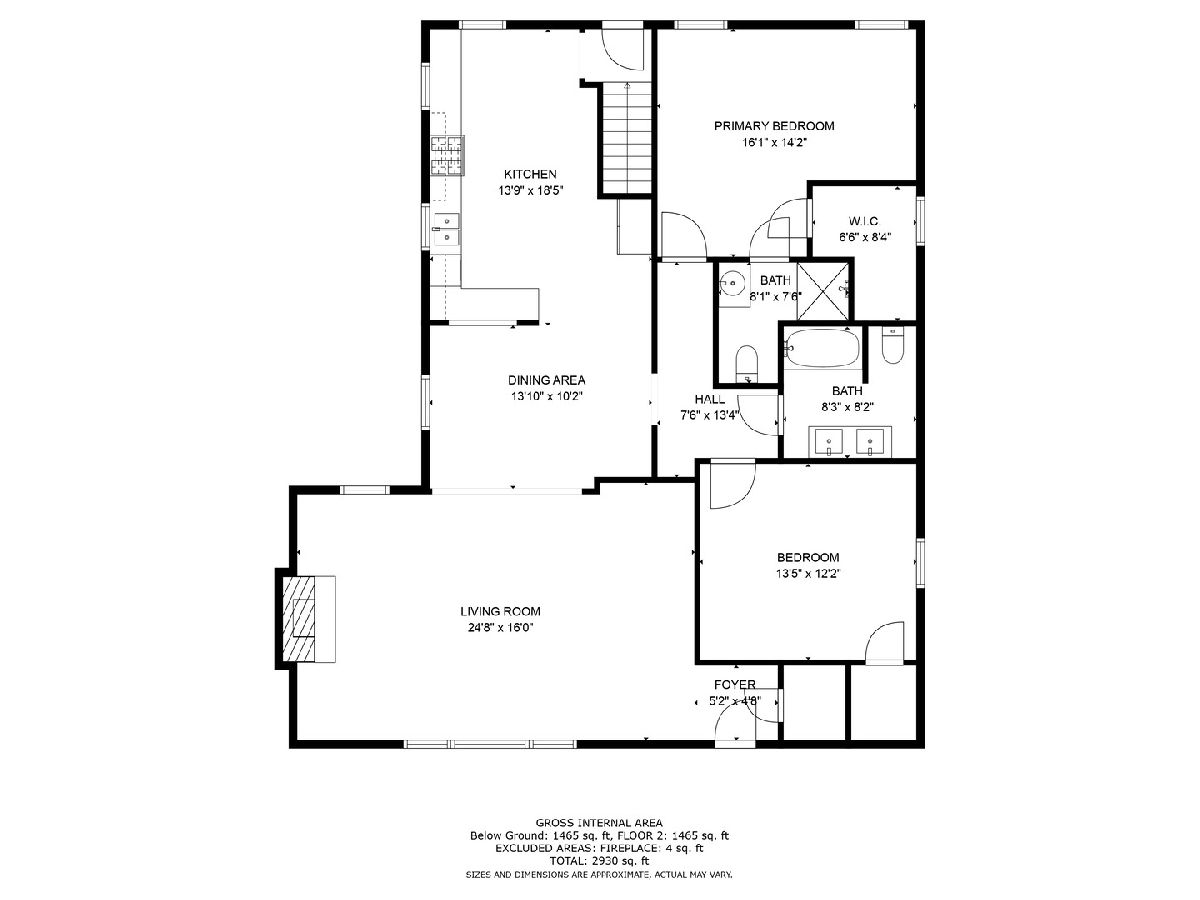
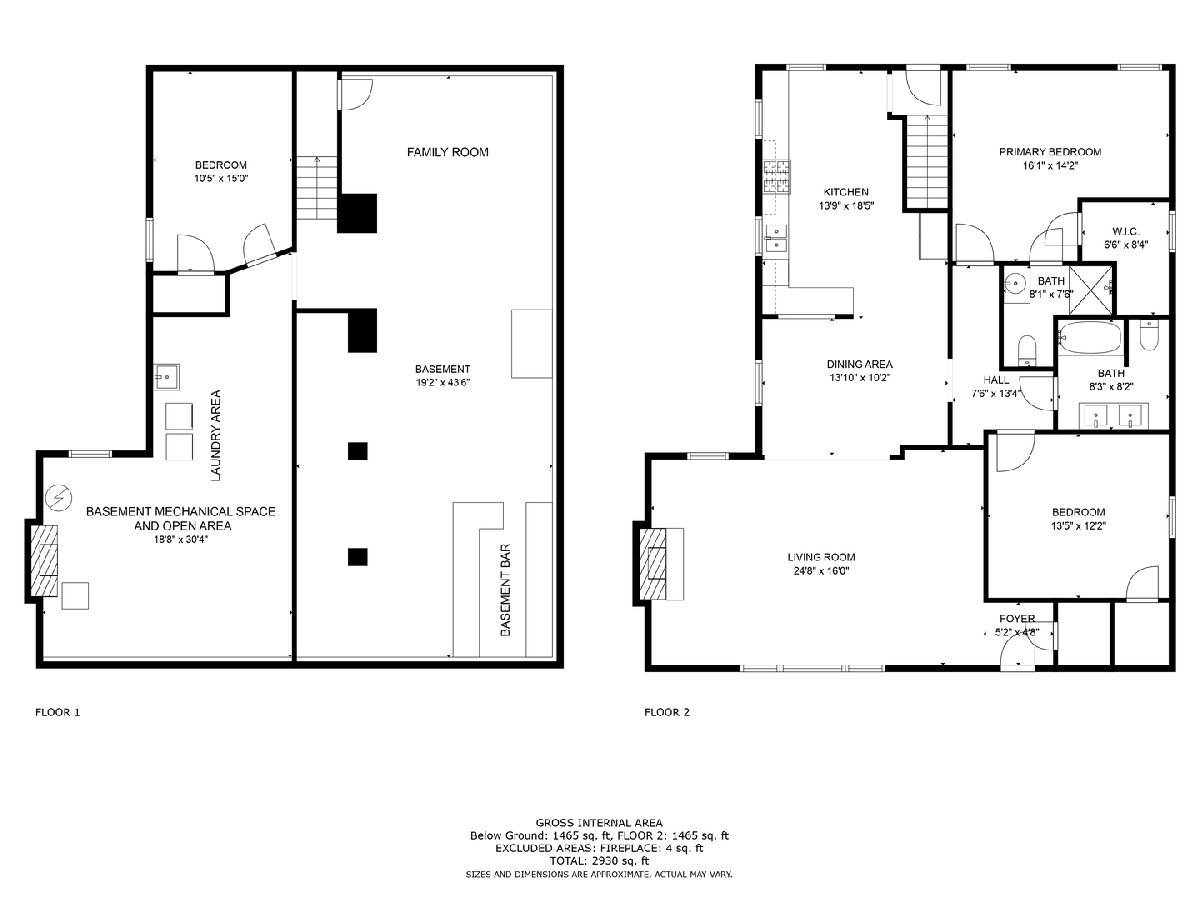
Room Specifics
Total Bedrooms: 3
Bedrooms Above Ground: 2
Bedrooms Below Ground: 1
Dimensions: —
Floor Type: —
Dimensions: —
Floor Type: —
Full Bathrooms: 2
Bathroom Amenities: —
Bathroom in Basement: 0
Rooms: —
Basement Description: Finished
Other Specifics
| 2 | |
| — | |
| Asphalt | |
| — | |
| — | |
| 0.196 | |
| — | |
| — | |
| — | |
| — | |
| Not in DB | |
| — | |
| — | |
| — | |
| — |
Tax History
| Year | Property Taxes |
|---|---|
| 2014 | $5,129 |
| 2023 | $6,637 |
| 2025 | $6,278 |
Contact Agent
Nearby Similar Homes
Nearby Sold Comparables
Contact Agent
Listing Provided By
Real People Realty

