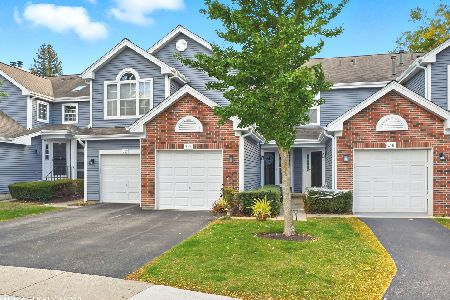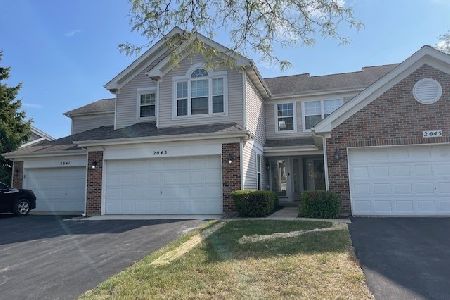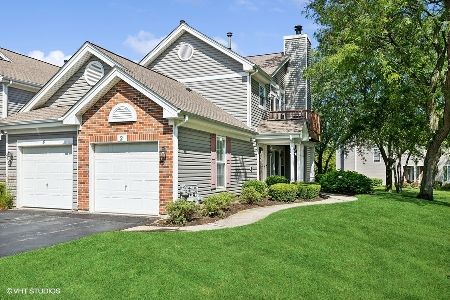2036 Waverly Lane, Algonquin, Illinois 60102
$149,000
|
Sold
|
|
| Status: | Closed |
| Sqft: | 1,470 |
| Cost/Sqft: | $105 |
| Beds: | 2 |
| Baths: | 3 |
| Year Built: | 1994 |
| Property Taxes: | $4,098 |
| Days On Market: | 2701 |
| Lot Size: | 0,00 |
Description
Sunny and bright, fabulous open concept end-unit 2-story condo/townhouse in popular Willoughby Farms! Features include: quartz counters in kitchen (2018), black stainless steel kitchen appliances (2018), wood-look ceramic flooring in kitchen, main floor hallway (2018), floor-to-ceiling brick fireplace and windows at the bottom and at the top in the main level living room which allows for a lot of light. Separate dining room offers sliding glass doors to backyard concrete patio. Spacious master suite with vaulted ceiling, private full bath & walk in closet. Open loft on 2nd floor looks over living room. Attached 1 car garage can be accessed from the laundry room with full washer/dryer. Water heater added in 2018. Sellers hate to leave, but have found a great opportunity out of state. Seller will offer $500 credit for carpeting. Conveniently located to shopping and restaurants. Don't worry about snow or lawn - association takes care of that! COMPELLING price for great unit!
Property Specifics
| Condos/Townhomes | |
| 2 | |
| — | |
| 1994 | |
| None | |
| — | |
| No | |
| — |
| Kane | |
| Willoughby Farms | |
| 274 / Monthly | |
| Insurance,Lawn Care,Snow Removal | |
| Lake Michigan | |
| Public Sewer | |
| 10032516 | |
| 0305178030 |
Property History
| DATE: | EVENT: | PRICE: | SOURCE: |
|---|---|---|---|
| 1 Mar, 2018 | Sold | $135,000 | MRED MLS |
| 22 Jan, 2018 | Under contract | $132,000 | MRED MLS |
| — | Last price change | $140,000 | MRED MLS |
| 26 Oct, 2017 | Listed for sale | $140,000 | MRED MLS |
| 10 Sep, 2018 | Sold | $149,000 | MRED MLS |
| 4 Aug, 2018 | Under contract | $155,000 | MRED MLS |
| 27 Jul, 2018 | Listed for sale | $155,000 | MRED MLS |
| 11 Aug, 2022 | Sold | $220,000 | MRED MLS |
| 15 Jul, 2022 | Under contract | $220,000 | MRED MLS |
| 12 Jul, 2022 | Listed for sale | $220,000 | MRED MLS |
Room Specifics
Total Bedrooms: 2
Bedrooms Above Ground: 2
Bedrooms Below Ground: 0
Dimensions: —
Floor Type: Carpet
Full Bathrooms: 3
Bathroom Amenities: —
Bathroom in Basement: —
Rooms: Loft
Basement Description: Slab
Other Specifics
| 1 | |
| Concrete Perimeter | |
| Asphalt | |
| Patio, Porch, End Unit | |
| — | |
| COMMON GROUNDS | |
| — | |
| Full | |
| Vaulted/Cathedral Ceilings, First Floor Laundry, Laundry Hook-Up in Unit | |
| Stainless Steel Appliance(s) | |
| Not in DB | |
| — | |
| — | |
| — | |
| Gas Log, Gas Starter |
Tax History
| Year | Property Taxes |
|---|---|
| 2018 | $2,135 |
| 2018 | $4,098 |
| 2022 | $4,156 |
Contact Agent
Nearby Similar Homes
Nearby Sold Comparables
Contact Agent
Listing Provided By
Coldwell Banker Residential Brokerage






