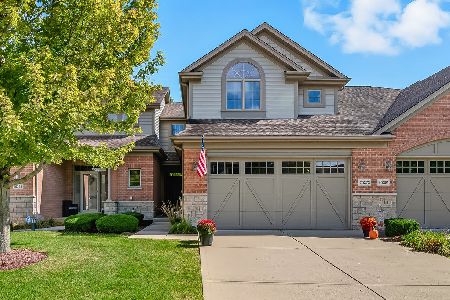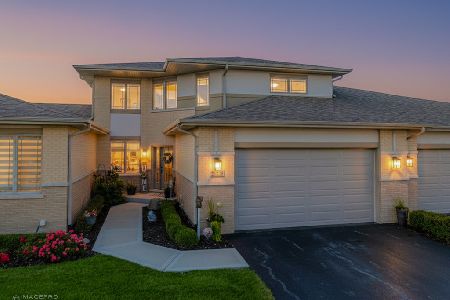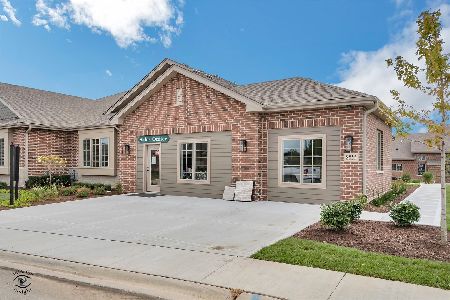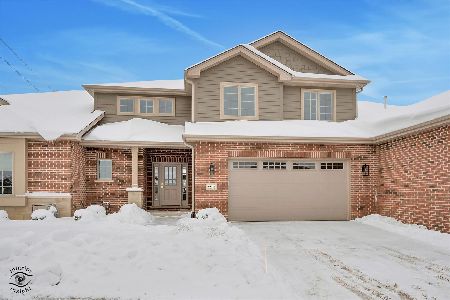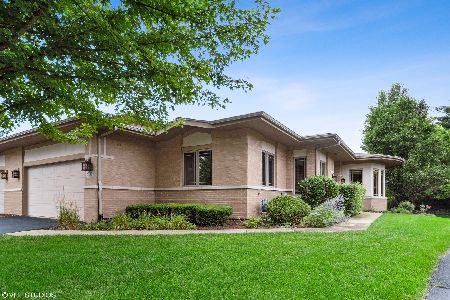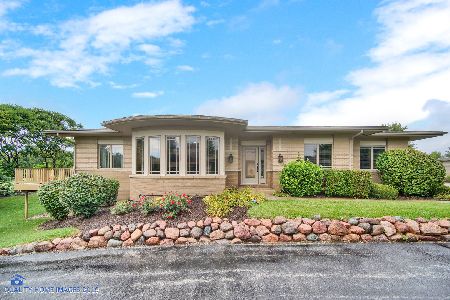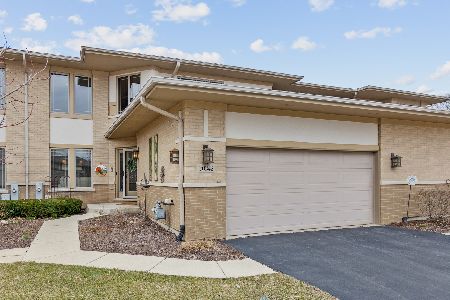20366 Fallingwater Circle, Frankfort, Illinois 60423
$370,000
|
Sold
|
|
| Status: | Closed |
| Sqft: | 2,446 |
| Cost/Sqft: | $155 |
| Beds: | 3 |
| Baths: | 4 |
| Year Built: | 2006 |
| Property Taxes: | $8,355 |
| Days On Market: | 2316 |
| Lot Size: | 0,00 |
Description
Absolutely stunning 3 bedroom W open loft, 3.5 bathroom Frank Lloyd Wright inspired townhome W 1st FLOOR MASTER SUITE, finished look-out basement, Enclosed screened porch & private tree lined view! This open floor plan is upgraded to the nines & features a nicely sized eat-in kitchen W granite countertops, SS appliances & breakfast bar, Large family room W dramatic 18 ft ceilings & 2 story stone fireplace, Glass doors lead you to huge enclosed porch W private tree lined view, Main floor master bedroom W his & hers closets, Glamour master bathroom W double bowl sinks, separate jacuzzi tub & shower, 2nd floor W open loft, 2 additional nicely sized bedrooms are separated by a Jack & Jill bathroom, Stunning finished basement W full custom bathroom, great room W 2nd fireplace, dry bar & exercise room, Formal dining & foyer W 2 story ceilings, Wood flooring through-out main living areas! You must see this one in person! Unit shows as a model!
Property Specifics
| Condos/Townhomes | |
| 2 | |
| — | |
| 2006 | |
| Full,English | |
| — | |
| No | |
| — |
| Will | |
| Prairie Creek Townhomes | |
| 225 / Monthly | |
| Exterior Maintenance,Lawn Care,Snow Removal | |
| Community Well | |
| Public Sewer | |
| 10521973 | |
| 1909143050090000 |
Property History
| DATE: | EVENT: | PRICE: | SOURCE: |
|---|---|---|---|
| 1 Jun, 2012 | Sold | $260,000 | MRED MLS |
| 11 Apr, 2012 | Under contract | $269,900 | MRED MLS |
| 9 Apr, 2012 | Listed for sale | $269,900 | MRED MLS |
| 12 Nov, 2019 | Sold | $370,000 | MRED MLS |
| 29 Sep, 2019 | Under contract | $379,900 | MRED MLS |
| 18 Sep, 2019 | Listed for sale | $379,900 | MRED MLS |
Room Specifics
Total Bedrooms: 3
Bedrooms Above Ground: 3
Bedrooms Below Ground: 0
Dimensions: —
Floor Type: Carpet
Dimensions: —
Floor Type: Carpet
Full Bathrooms: 4
Bathroom Amenities: Whirlpool,Separate Shower,Double Sink
Bathroom in Basement: 1
Rooms: Great Room,Loft,Exercise Room,Screened Porch,Foyer
Basement Description: Finished
Other Specifics
| 2 | |
| Concrete Perimeter | |
| Asphalt | |
| Porch, Porch Screened, Storms/Screens, Cable Access | |
| Landscaped,Wooded | |
| 35X80 | |
| — | |
| Full | |
| Vaulted/Cathedral Ceilings, Hardwood Floors, First Floor Bedroom, First Floor Laundry, First Floor Full Bath, Laundry Hook-Up in Unit | |
| Range, Microwave, Dishwasher, Refrigerator, Washer, Dryer, Disposal, Stainless Steel Appliance(s) | |
| Not in DB | |
| — | |
| — | |
| Bike Room/Bike Trails | |
| Wood Burning, Gas Starter |
Tax History
| Year | Property Taxes |
|---|---|
| 2012 | $9,371 |
| 2019 | $8,355 |
Contact Agent
Nearby Similar Homes
Nearby Sold Comparables
Contact Agent
Listing Provided By
Morandi Properties, Inc

