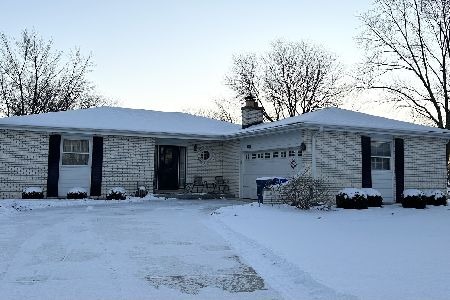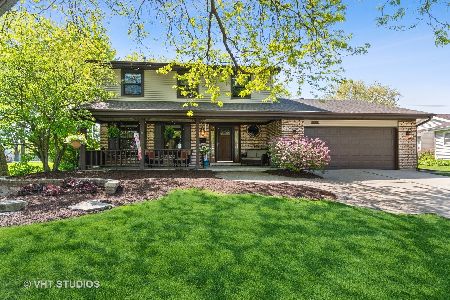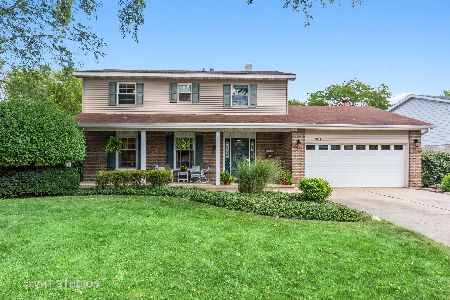2037 Brentwood Court, Wheaton, Illinois 60189
$410,000
|
Sold
|
|
| Status: | Closed |
| Sqft: | 2,162 |
| Cost/Sqft: | $192 |
| Beds: | 4 |
| Baths: | 3 |
| Year Built: | 1969 |
| Property Taxes: | $8,484 |
| Days On Market: | 2489 |
| Lot Size: | 0,28 |
Description
Located in a cul-de-sac in desirable Briarcliffe this traditional colonial home is move-in ready. Kitchen has been expanded w/ center island, new stainless appliances, & granite counters. Pantry cabinet & serving bar w/ sink. 2019 refinished hardwood floors in LR/DR and 2nd floor hardwood refinished 2015. There are four bedrooms & a private master bath. Both bathrooms have been updated & the hall bath has dual sinks. The basement rec room has new carpet & paint plus plenty of storage as well. The major work has been done for you: 2012 Roof, 2014 HWH, 08/18 furnace, 2002 Air. 1991 siding, 99-02 windows, 2016 garage door. Backyard is an oasis with a large deck, Sunsetter Awning, & spacious yard. Walk to Glen Ellyn #89 Briar Glen Grade School & park, blocks from #87 Glenbard South High School. Wheaton park district is only a bike ride away through Danada, ice skate at Foxcroft pond. A great place to call home! Close to shopping & expressways, plus quick 10 min drive to GE metra parking!
Property Specifics
| Single Family | |
| — | |
| Colonial | |
| 1969 | |
| Full | |
| 2 STORY WITH BASEMENT | |
| No | |
| 0.28 |
| Du Page | |
| Briarcliffe | |
| 0 / Not Applicable | |
| None | |
| Lake Michigan | |
| Public Sewer | |
| 10330287 | |
| 0527410057 |
Nearby Schools
| NAME: | DISTRICT: | DISTANCE: | |
|---|---|---|---|
|
Grade School
Briar Glen Elementary School |
89 | — | |
|
Middle School
Glen Crest Middle School |
89 | Not in DB | |
|
High School
Glenbard South High School |
87 | Not in DB | |
Property History
| DATE: | EVENT: | PRICE: | SOURCE: |
|---|---|---|---|
| 17 May, 2019 | Sold | $410,000 | MRED MLS |
| 5 Apr, 2019 | Under contract | $415,000 | MRED MLS |
| 3 Apr, 2019 | Listed for sale | $415,000 | MRED MLS |
Room Specifics
Total Bedrooms: 4
Bedrooms Above Ground: 4
Bedrooms Below Ground: 0
Dimensions: —
Floor Type: Hardwood
Dimensions: —
Floor Type: Hardwood
Dimensions: —
Floor Type: Hardwood
Full Bathrooms: 3
Bathroom Amenities: Double Sink
Bathroom in Basement: 0
Rooms: Recreation Room
Basement Description: Partially Finished
Other Specifics
| 2 | |
| — | |
| Concrete | |
| Deck, Porch | |
| Cul-De-Sac,Irregular Lot | |
| 70X154 | |
| — | |
| Full | |
| Hardwood Floors | |
| Range, Microwave, Dishwasher, Refrigerator, Washer, Dryer, Disposal, Stainless Steel Appliance(s) | |
| Not in DB | |
| Sidewalks, Street Lights | |
| — | |
| — | |
| Wood Burning, Gas Starter |
Tax History
| Year | Property Taxes |
|---|---|
| 2019 | $8,484 |
Contact Agent
Nearby Similar Homes
Nearby Sold Comparables
Contact Agent
Listing Provided By
Baird & Warner









