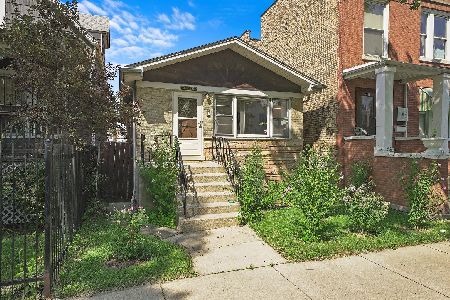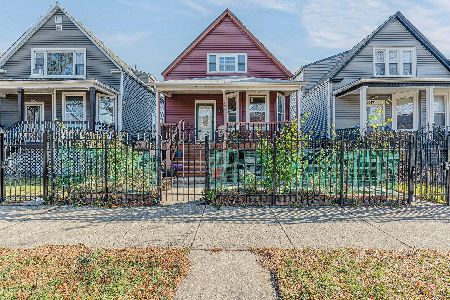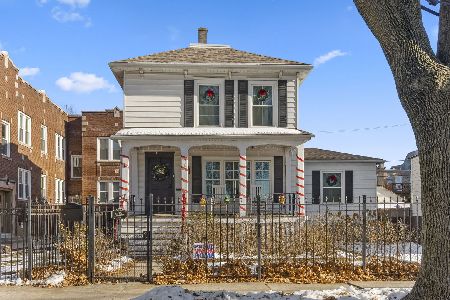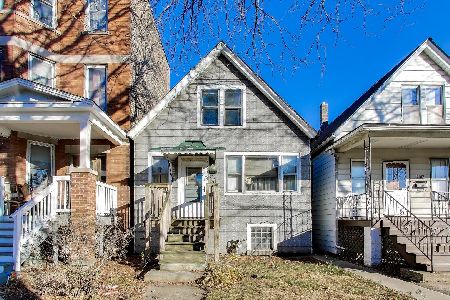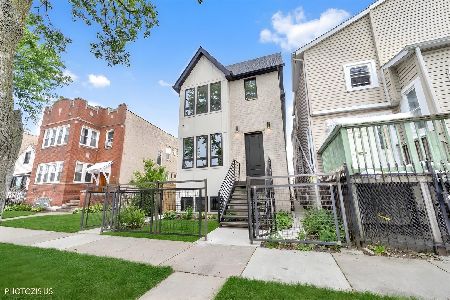2037 Kenneth Avenue, Hermosa, Chicago, Illinois 60639
$419,698
|
Sold
|
|
| Status: | Closed |
| Sqft: | 0 |
| Cost/Sqft: | — |
| Beds: | 4 |
| Baths: | 3 |
| Year Built: | 2018 |
| Property Taxes: | $0 |
| Days On Market: | 2891 |
| Lot Size: | 0,00 |
Description
New construction 4bed/2 1/2 bath single family home w/Hardie board front facade & built by long time developer Eco-Development of SmartTech Homes. Open, airy & intelligent floorplan w/ transitional finishes for functional, stylish & affordable urban living. 3 beds & 2 baths on top floor. Master suite w/attached bathroom w/double vanity & walk-in shower. Lower level w/ family room has cool open lofty concept with exposed ceiling, concrete walls/floors, dry walled guest bedroom, rough-in for 3rd full bathroom (upgrade option) & walk-in laundry rm. Deck & backyard. Zoned HVAC w/smart technology thermostats. 2C garage. This home was built w/sustainability in mind. Hermosa is the newest hot pocket of the city for development & affordable single-family living. Just a stone's throw to Logan Square's hottest eateries & bars + coveted 606 Trail for biking/walking nearby. Photos of another project/sold home by this developer. Still time to customize finishes. Completion anticipated in 75-90 days.
Property Specifics
| Single Family | |
| — | |
| — | |
| 2018 | |
| Full,English | |
| — | |
| No | |
| — |
| Cook | |
| — | |
| 0 / Not Applicable | |
| None | |
| Lake Michigan,Public | |
| Public Sewer | |
| 09861003 | |
| 13341290090000 |
Nearby Schools
| NAME: | DISTRICT: | DISTANCE: | |
|---|---|---|---|
|
Grade School
Nixon Elementary School |
299 | — | |
|
Middle School
Kelvyn Park High School |
299 | Not in DB | |
|
High School
Kelvyn Park High School |
299 | Not in DB | |
Property History
| DATE: | EVENT: | PRICE: | SOURCE: |
|---|---|---|---|
| 5 Jun, 2018 | Sold | $419,698 | MRED MLS |
| 5 Mar, 2018 | Under contract | $415,000 | MRED MLS |
| 19 Feb, 2018 | Listed for sale | $415,000 | MRED MLS |
Room Specifics
Total Bedrooms: 4
Bedrooms Above Ground: 4
Bedrooms Below Ground: 0
Dimensions: —
Floor Type: —
Dimensions: —
Floor Type: —
Dimensions: —
Floor Type: —
Full Bathrooms: 3
Bathroom Amenities: Separate Shower,Double Sink
Bathroom in Basement: 0
Rooms: Deck
Basement Description: Finished
Other Specifics
| 2 | |
| — | |
| — | |
| Deck | |
| — | |
| 37X125 | |
| — | |
| Full | |
| Hardwood Floors | |
| Range, Dishwasher, Refrigerator, Washer, Dryer, Disposal | |
| Not in DB | |
| — | |
| — | |
| — | |
| — |
Tax History
| Year | Property Taxes |
|---|
Contact Agent
Nearby Similar Homes
Nearby Sold Comparables
Contact Agent
Listing Provided By
@properties

