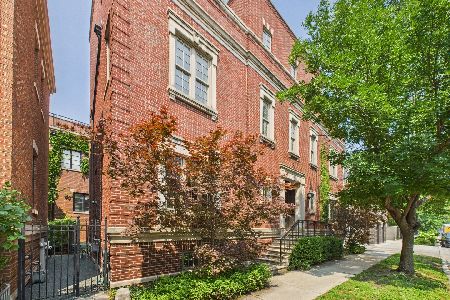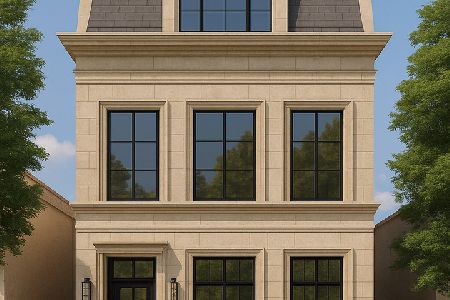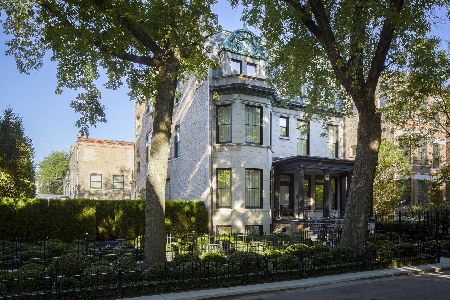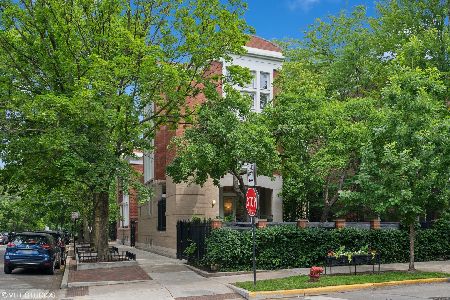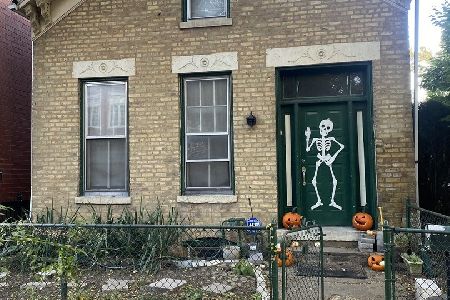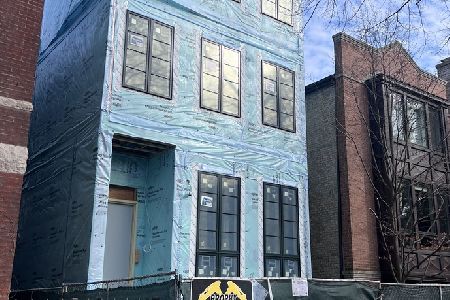2037 Magnolia Avenue, Lincoln Park, Chicago, Illinois 60614
$1,762,073
|
Sold
|
|
| Status: | Closed |
| Sqft: | 4,623 |
| Cost/Sqft: | $388 |
| Beds: | 4 |
| Baths: | 4 |
| Year Built: | 1995 |
| Property Taxes: | $29,175 |
| Days On Market: | 625 |
| Lot Size: | 0,00 |
Description
One-of-a-kind and meticulously maintained home that offers an extra-wide interior, lofty ceiling, and unbelievable sunlight from extra-large west facing windows and a skylight above. An art enthusiast's dream, the entire main level of the home has an open, airy, expansive feel. The inviting living and dining space is perfect for large gatherings and features a beautiful fireplace and gorgeous custom built-ins for displaying art. A pass through from the dining space through a stylish butler's pantry leads to a true chef's kitchen complete with new, dual Dacor ovens and range, Subzero refrigerator and Miele dishwasher. The kitchen also offers a separate pantry and space for a breakfast table. The adjacent family room features custom built-ins and access to a fantastic deck over the two-car garage with a new roof, perfect for al fresco dining and entertaining. A grand staircase leads to the second level of the home where two enormous bedroom suites can be found. The primary suite is complete with two generous walk-in closets, and a large spa-like marble bath with a dual sink vanity, a large shower and separate jetted soaking tub. There is also a second huge bedroom suite that was originally designed as two separate bedrooms and can easily be converted back. The lower level boasts an expansive family room offering plenty of space for play, recreation and movie watching, as well as a comfortable third bedroom along with a full bathroom. The perfect office space or fourth bedroom is also located on the lower level of the home. A full laundry room and abundant storage space completes the lower level. Incredible opportunity to live on one of the best blocks in the heart of Lincoln Park. Experience luxury living in this exceptionally designed home steps from highly sought after Oscar Mayer School, playgrounds, shops, restaurants and more.
Property Specifics
| Single Family | |
| — | |
| — | |
| 1995 | |
| — | |
| — | |
| No | |
| — |
| Cook | |
| — | |
| 0 / Not Applicable | |
| — | |
| — | |
| — | |
| 12054791 | |
| 14321340070000 |
Nearby Schools
| NAME: | DISTRICT: | DISTANCE: | |
|---|---|---|---|
|
Grade School
Oscar Mayer Elementary School |
299 | — | |
|
Middle School
Oscar Mayer Elementary School |
299 | Not in DB | |
|
High School
Lincoln Park High School |
299 | Not in DB | |
Property History
| DATE: | EVENT: | PRICE: | SOURCE: |
|---|---|---|---|
| 17 Sep, 2024 | Sold | $1,762,073 | MRED MLS |
| 25 Aug, 2024 | Under contract | $1,795,000 | MRED MLS |
| — | Last price change | $1,895,000 | MRED MLS |
| 13 May, 2024 | Listed for sale | $1,895,000 | MRED MLS |
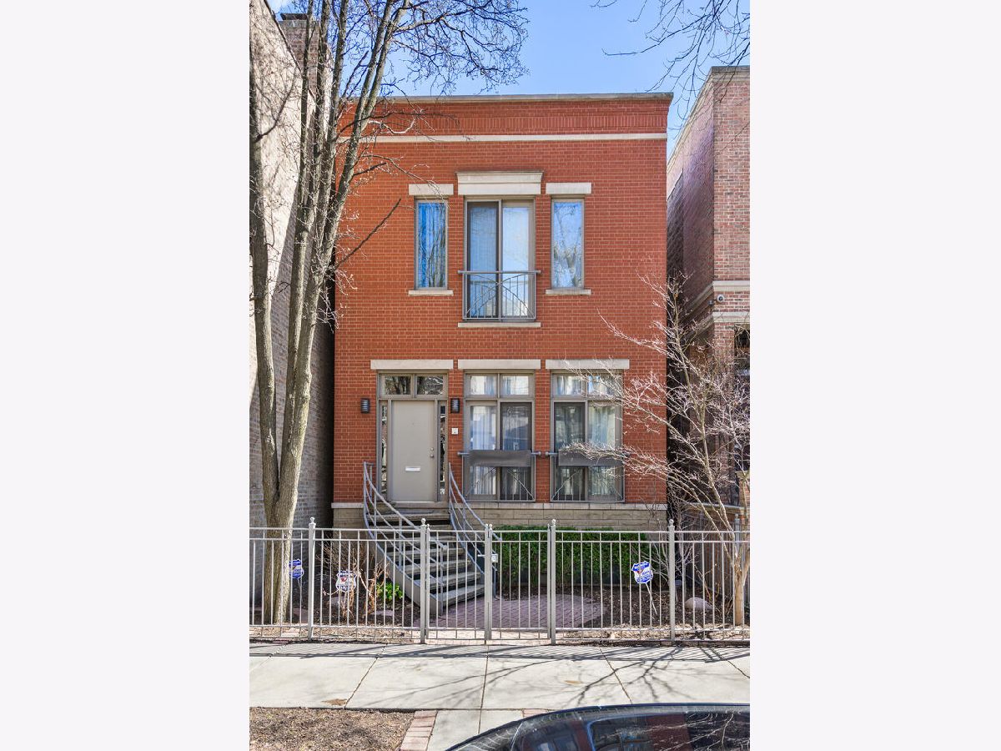
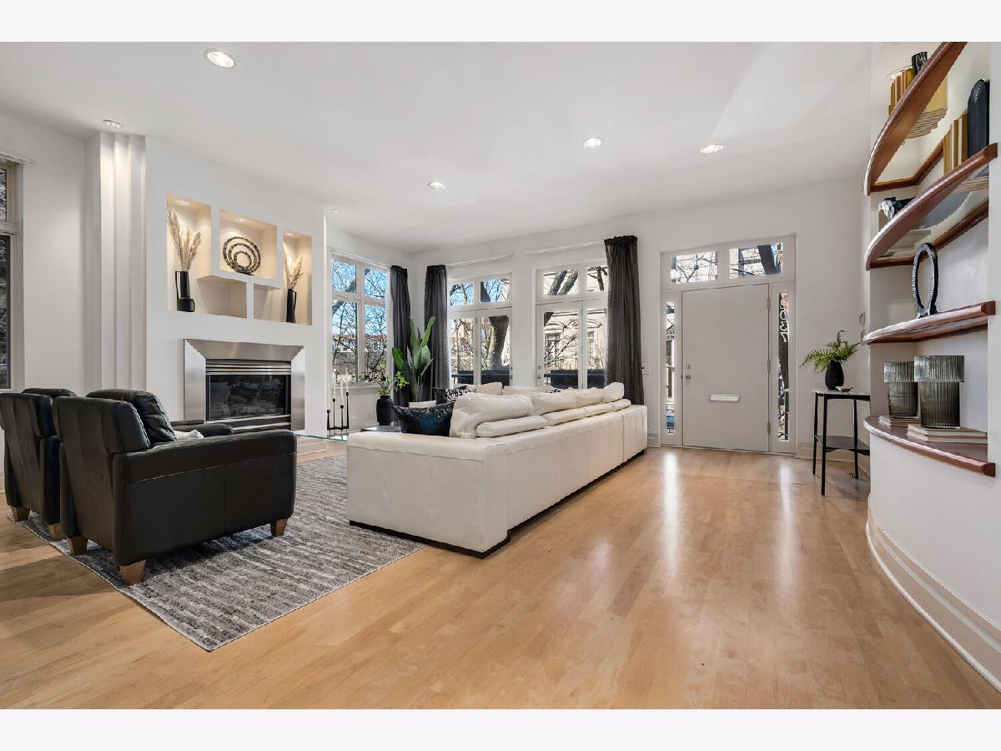
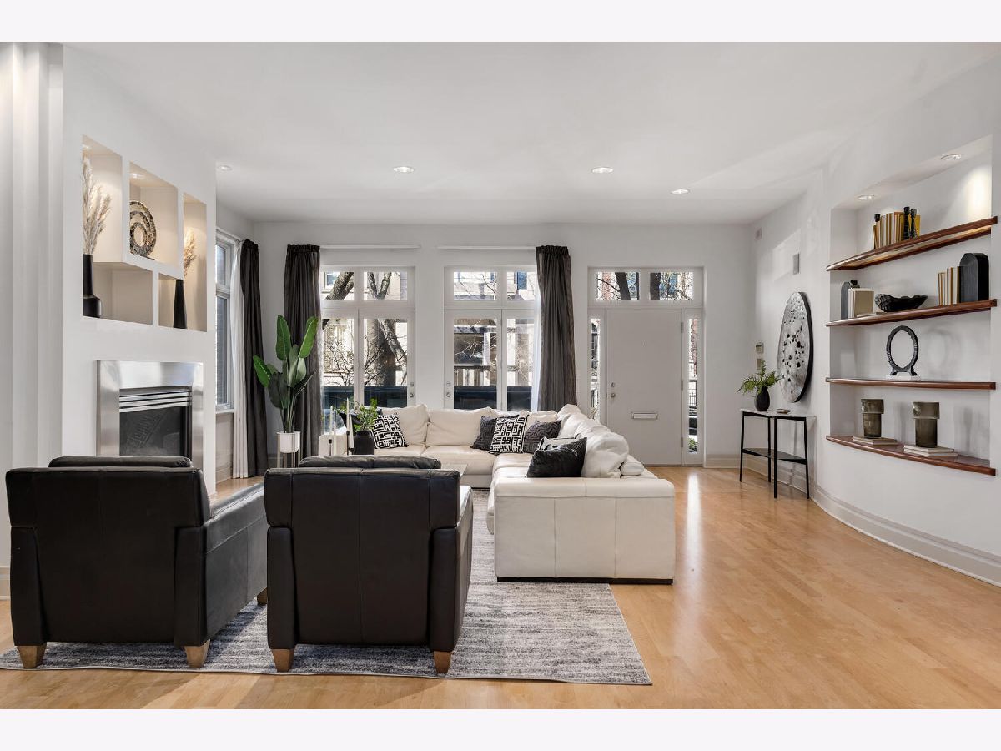
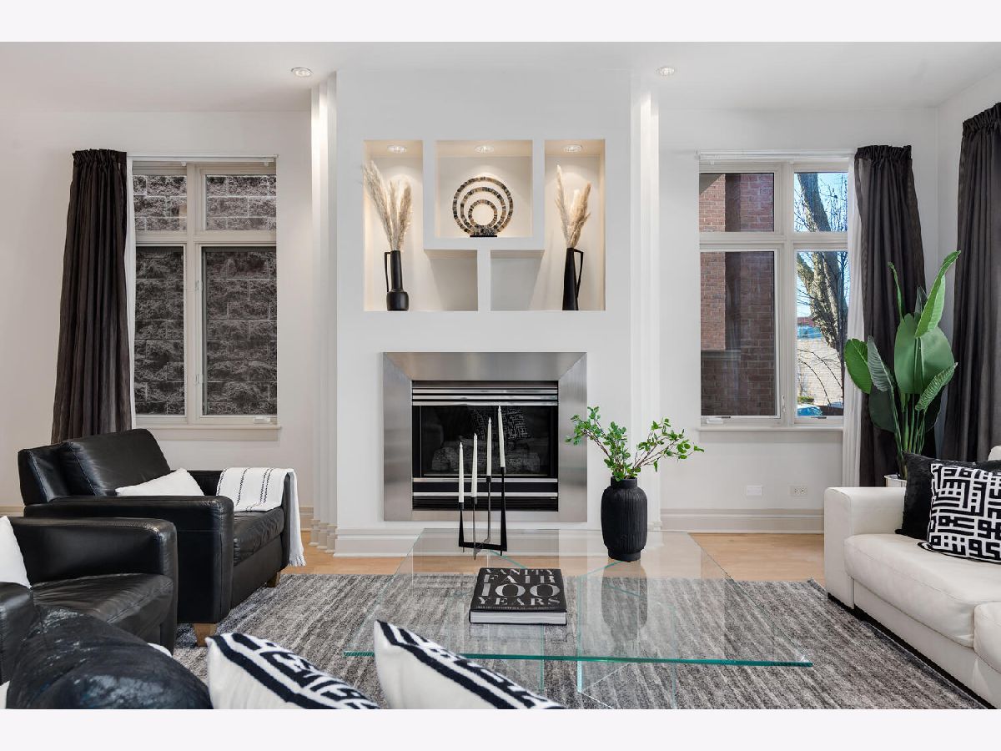








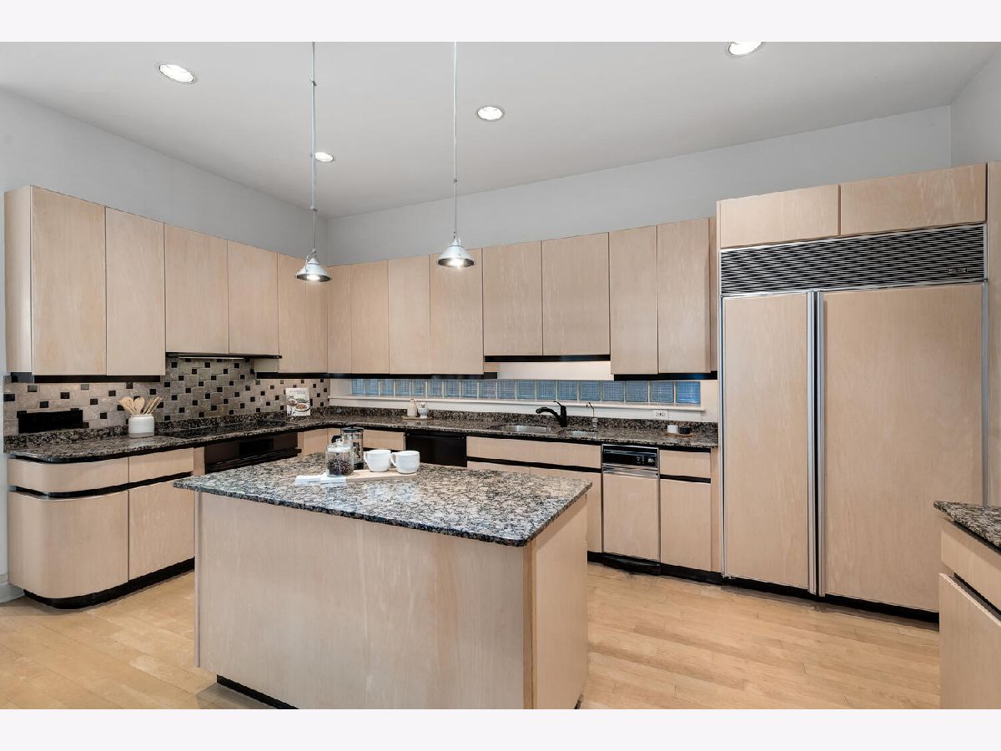



























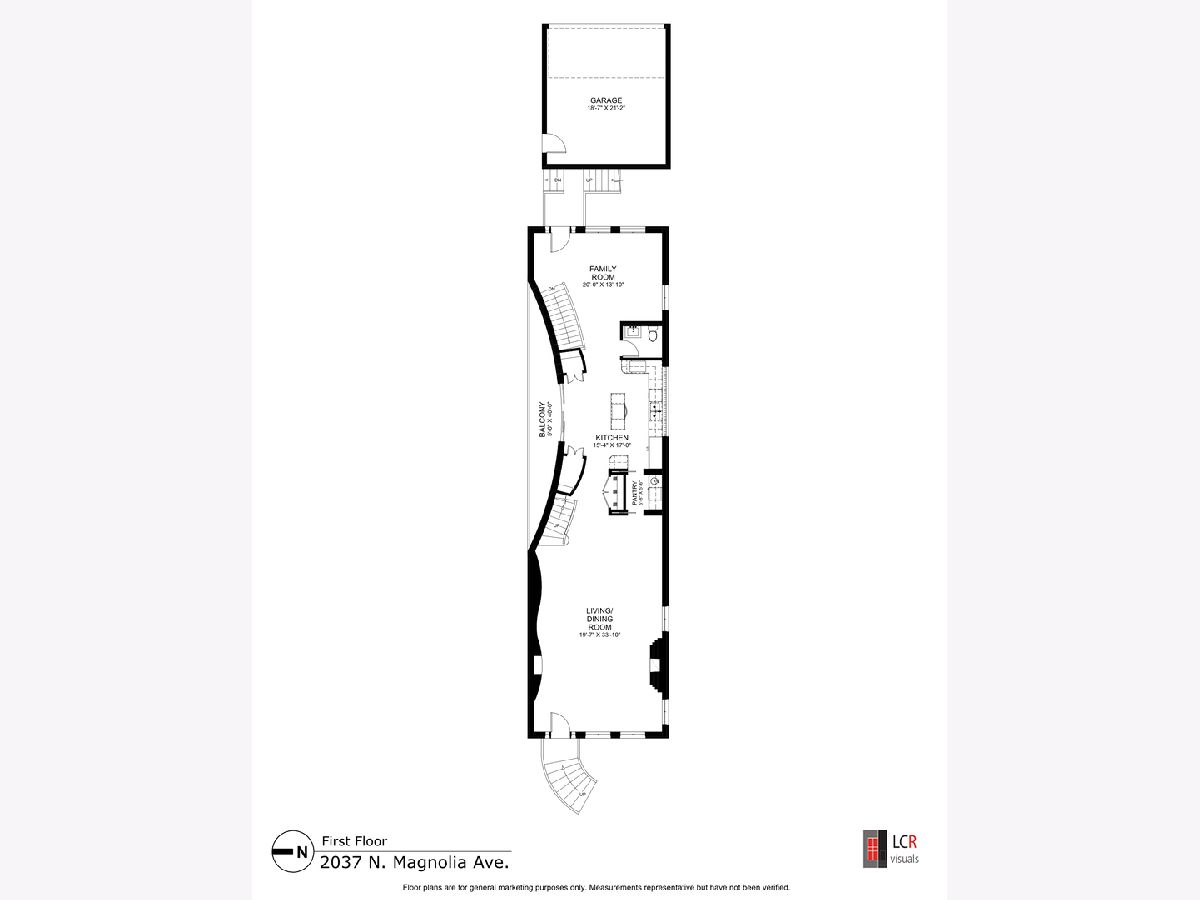



Room Specifics
Total Bedrooms: 4
Bedrooms Above Ground: 4
Bedrooms Below Ground: 0
Dimensions: —
Floor Type: —
Dimensions: —
Floor Type: —
Dimensions: —
Floor Type: —
Full Bathrooms: 4
Bathroom Amenities: Whirlpool,Separate Shower,Double Sink
Bathroom in Basement: 1
Rooms: —
Basement Description: Finished
Other Specifics
| 2 | |
| — | |
| — | |
| — | |
| — | |
| 25 X 125 | |
| — | |
| — | |
| — | |
| — | |
| Not in DB | |
| — | |
| — | |
| — | |
| — |
Tax History
| Year | Property Taxes |
|---|---|
| 2024 | $29,175 |
Contact Agent
Nearby Similar Homes
Nearby Sold Comparables
Contact Agent
Listing Provided By
@properties Christie's International Real Estate

