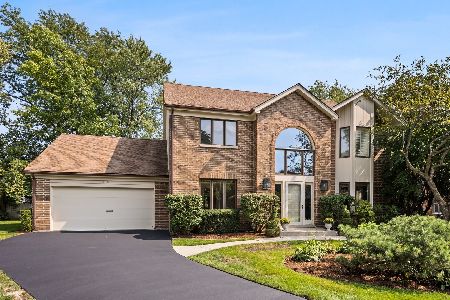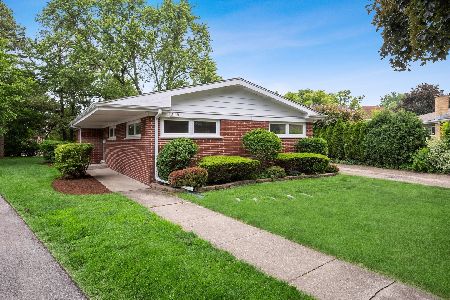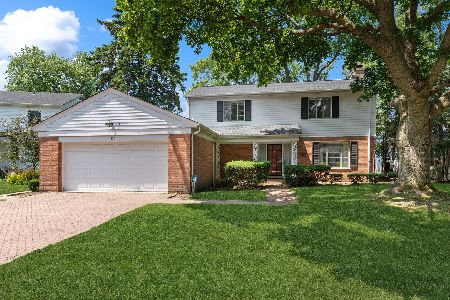2037 Pioneer Lane, Wilmette, Illinois 60091
$899,500
|
Sold
|
|
| Status: | Closed |
| Sqft: | 3,375 |
| Cost/Sqft: | $267 |
| Beds: | 4 |
| Baths: | 4 |
| Year Built: | 1986 |
| Property Taxes: | $14,030 |
| Days On Market: | 3565 |
| Lot Size: | 0,00 |
Description
A Superb Home in McKenzie School District; situated on quiet cul de sac backing up to Lovelace Park- Awesome views of fishing pond, fountain, nature walk & sledding hill-tennis courts and play ground are just outside your private fenced yard. Lovely 2 story foyer, Living rm. & dining rm. w/ Plantation shutters & hardwood flrs, DeGiulio kitchen w/hand made Alder Wood cabinets, Bronze insert over Wolf cooktop, Subzero Refrigerator, Miele dishwasher & limestone flooring; Eating area opens to large family rm. w/ French doors & stone fireplace-Large aggregate patio is a delightful retreat; Custom Built main floor library with handsome bookcase walls. Mud rm./laundry opens to 2 car att.garage. Spacious Master Bedrm. has gorgeous park view & large walk in closet; Spa Bath & walk-in shower-Rec.rm.w/wall of blt. in cabinetry, 5th bedrm & full bath,exercise rm,hobby & storage rm Brand new Hardie Board siding-Newer roof, 5 ton AC (201) Click Virtual Tour for Interactive Floor Plan
Property Specifics
| Single Family | |
| — | |
| Colonial | |
| 1986 | |
| Full | |
| CONTEMPORARY COLONIAL | |
| No | |
| — |
| Cook | |
| — | |
| 0 / Not Applicable | |
| None | |
| Lake Michigan | |
| Public Sewer | |
| 09195516 | |
| 05333240120000 |
Nearby Schools
| NAME: | DISTRICT: | DISTANCE: | |
|---|---|---|---|
|
Grade School
Mckenzie Elementary School |
39 | — | |
|
Middle School
Wilmette Junior High School |
39 | Not in DB | |
|
High School
New Trier Twp H.s. Northfield/wi |
203 | Not in DB | |
Property History
| DATE: | EVENT: | PRICE: | SOURCE: |
|---|---|---|---|
| 6 Jul, 2016 | Sold | $899,500 | MRED MLS |
| 22 Apr, 2016 | Under contract | $899,500 | MRED MLS |
| 14 Apr, 2016 | Listed for sale | $899,500 | MRED MLS |
Room Specifics
Total Bedrooms: 5
Bedrooms Above Ground: 4
Bedrooms Below Ground: 1
Dimensions: —
Floor Type: Carpet
Dimensions: —
Floor Type: Carpet
Dimensions: —
Floor Type: Carpet
Dimensions: —
Floor Type: —
Full Bathrooms: 4
Bathroom Amenities: Whirlpool,Separate Shower,Double Sink
Bathroom in Basement: 1
Rooms: Bedroom 5,Exercise Room,Game Room,Library,Recreation Room,Utility Room-Lower Level
Basement Description: Finished
Other Specifics
| 2 | |
| Concrete Perimeter | |
| Concrete | |
| Patio | |
| Cul-De-Sac,Fenced Yard | |
| 41 X 122 X 111X 97 | |
| — | |
| Full | |
| Vaulted/Cathedral Ceilings, Hardwood Floors, First Floor Laundry | |
| Range, Microwave, Dishwasher, High End Refrigerator, Washer, Dryer, Disposal, Stainless Steel Appliance(s) | |
| Not in DB | |
| Tennis Courts, Sidewalks, Street Lights, Street Paved | |
| — | |
| — | |
| Gas Starter |
Tax History
| Year | Property Taxes |
|---|---|
| 2016 | $14,030 |
Contact Agent
Nearby Similar Homes
Nearby Sold Comparables
Contact Agent
Listing Provided By
Coldwell Banker Residential












