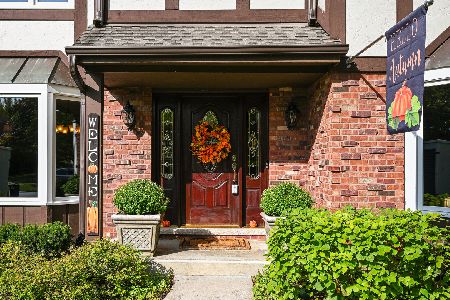2037 Somerset Lane, Wheaton, Illinois 60189
$480,000
|
Sold
|
|
| Status: | Closed |
| Sqft: | 2,423 |
| Cost/Sqft: | $206 |
| Beds: | 4 |
| Baths: | 4 |
| Year Built: | 1986 |
| Property Taxes: | $11,413 |
| Days On Market: | 2448 |
| Lot Size: | 0,27 |
Description
Vacation in your own backyard oasis! Spacious 4 bedroom, 3 1/2 bath 2 story home with fully finished basement in beautiful Wheaton. Living & dining room with triple crown molding & new windows. Kitchen has hardwood floors, granite counters, stainless steel Kitchen Aid appliances, glass back splash, new recess lighting & new triple pane windows. Family room with hardwood floors, fireplace, built-in bookcases, new patio French door in 2018 leads to the paver brick patio. Master bedroom & bath have ceiling fan, new windows, new Kohler glass shower & granite counters. Expanded master closet is 21x17 feet with laundry chute. Basement with full bath, bar & room for office/den. In-ground pool is 32x16 feet, heated with lights & new liner. District 200 schools. Close to all expressways and Danada, Rice Lake & Town Square shopping.
Property Specifics
| Single Family | |
| — | |
| Tudor | |
| 1986 | |
| Full | |
| — | |
| No | |
| 0.27 |
| Du Page | |
| Stonehedge | |
| 0 / Not Applicable | |
| None | |
| Lake Michigan | |
| Public Sewer | |
| 10333768 | |
| 0529418005 |
Nearby Schools
| NAME: | DISTRICT: | DISTANCE: | |
|---|---|---|---|
|
Grade School
Whittier Elementary School |
200 | — | |
|
Middle School
Edison Middle School |
200 | Not in DB | |
|
High School
Wheaton Warrenville South H S |
200 | Not in DB | |
Property History
| DATE: | EVENT: | PRICE: | SOURCE: |
|---|---|---|---|
| 21 Jun, 2019 | Sold | $480,000 | MRED MLS |
| 16 May, 2019 | Under contract | $499,900 | MRED MLS |
| — | Last price change | $514,900 | MRED MLS |
| 5 Apr, 2019 | Listed for sale | $514,900 | MRED MLS |
Room Specifics
Total Bedrooms: 4
Bedrooms Above Ground: 4
Bedrooms Below Ground: 0
Dimensions: —
Floor Type: Carpet
Dimensions: —
Floor Type: Carpet
Dimensions: —
Floor Type: Carpet
Full Bathrooms: 4
Bathroom Amenities: —
Bathroom in Basement: 1
Rooms: Eating Area,Office
Basement Description: Finished
Other Specifics
| 2 | |
| — | |
| Concrete | |
| Deck, Porch Screened, In Ground Pool, Storms/Screens | |
| — | |
| 90 X 134 | |
| Pull Down Stair | |
| Full | |
| — | |
| — | |
| Not in DB | |
| Sidewalks, Street Lights, Street Paved | |
| — | |
| — | |
| Gas Starter |
Tax History
| Year | Property Taxes |
|---|---|
| 2019 | $11,413 |
Contact Agent
Nearby Similar Homes
Nearby Sold Comparables
Contact Agent
Listing Provided By
Berkshire Hathaway HomeServices KoenigRubloff







