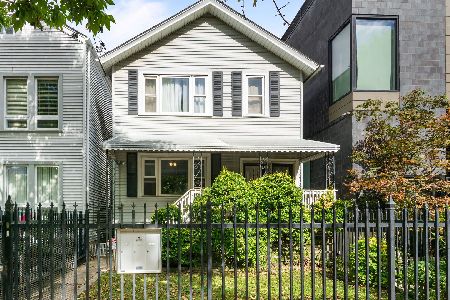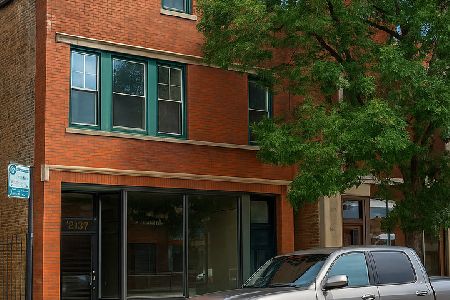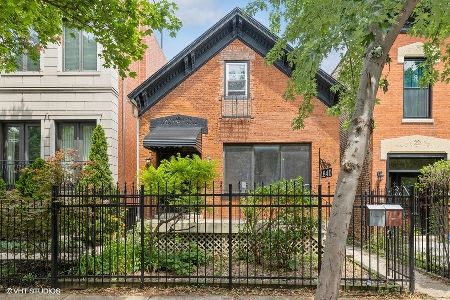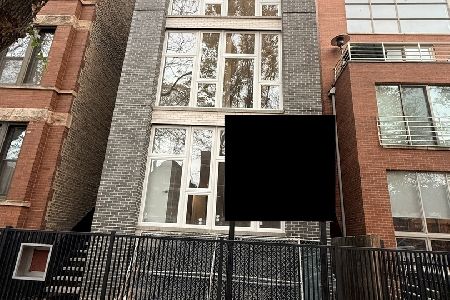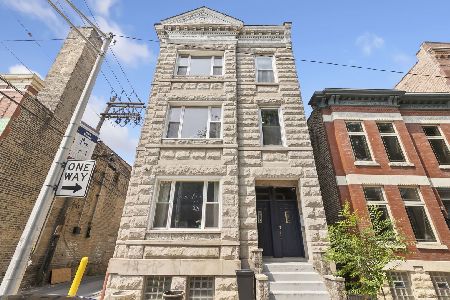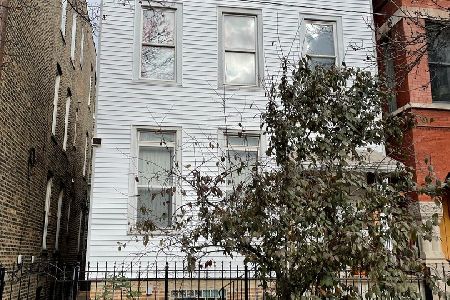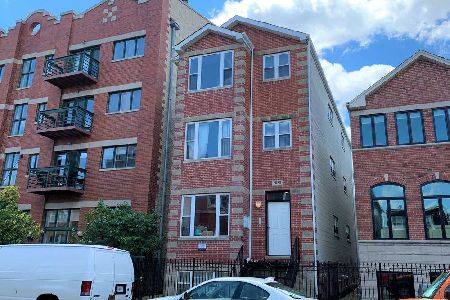2038 Huron Street, West Town, Chicago, Illinois 60612
$825,000
|
Sold
|
|
| Status: | Closed |
| Sqft: | 0 |
| Cost/Sqft: | — |
| Beds: | 5 |
| Baths: | 0 |
| Year Built: | 1892 |
| Property Taxes: | $12,153 |
| Days On Market: | 814 |
| Lot Size: | 0,00 |
Description
Introducing 2038 W Huron Street, an exceptional investment opportunity in the vibrant Ukrainian Village/West Town neighborhood. This updated building boasts two distinct units, each offering a unique blend of modern comforts and classic charm with their own private entrances. Both units are tenant occupied but either could be the perfect owners unit in the future. Unit 1, a spacious 3-bedroom, 2-bathroom duplex down, presents a luxurious living experience. The main level features a large living room with a gas log fireplace and bay window area opening to the formal dining room. The chefs eat-in kitchen has wood cabinets, granite countertops, stainless steel appliances, an island with a breakfast bar, and a custom built-in floor-to-ceiling pantry area. One bedroom and an adjacent full stone bathroom completes this level. Descending to the lower level, you'll discover the primary bedroom large enough for a sitting area/office, an en-suite spa bathroom that connects to the second bedroom complete with a dual vanity, separate jet-tub, and a walk-in shower. A generously sized family room, private laundry area, and their own mechanicals complete this unit. Unit 2 offers 2-bedroom, 1 full hall bathroom split floorplan flooded with natural light. The formal dining room and spacious living room are perfect for hosting gatherings, while the primary bedroom boasts a walk-in closet that can second as an office/den. The gourmet modern white kitchen has granite countertops, stainless steel appliances, and an oversized peninsula. An enclosed foyer off the entry stairs and good size second bedroom, along with an additional private laundry room in the lower level, complete this space. Both units have their own Central Air, Heat, Laundry and parking space in the garage.
Property Specifics
| Multi-unit | |
| — | |
| — | |
| 1892 | |
| — | |
| — | |
| No | |
| — |
| Cook | |
| Ukrainian Village | |
| — / — | |
| — | |
| — | |
| — | |
| 11927388 | |
| 17071080320000 |
Nearby Schools
| NAME: | DISTRICT: | DISTANCE: | |
|---|---|---|---|
|
Grade School
Talcott Elementary School |
299 | — | |
|
Middle School
Talcott Elementary School |
299 | Not in DB | |
|
High School
Wells Community Academy Senior H |
299 | Not in DB | |
Property History
| DATE: | EVENT: | PRICE: | SOURCE: |
|---|---|---|---|
| 27 Feb, 2013 | Sold | $525,500 | MRED MLS |
| 20 Dec, 2012 | Under contract | $475,000 | MRED MLS |
| 13 Dec, 2012 | Listed for sale | $475,000 | MRED MLS |
| 18 Dec, 2023 | Sold | $825,000 | MRED MLS |
| 13 Nov, 2023 | Under contract | $750,000 | MRED MLS |
| 9 Nov, 2023 | Listed for sale | $750,000 | MRED MLS |
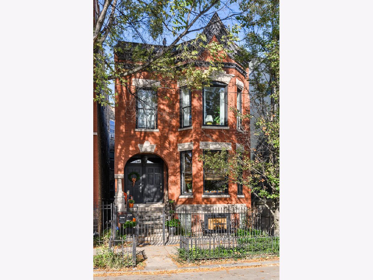
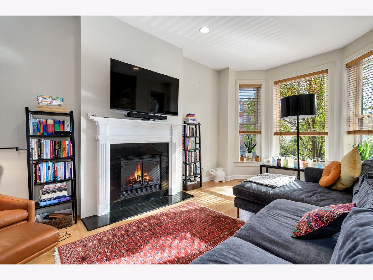
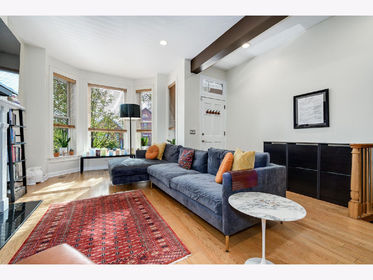
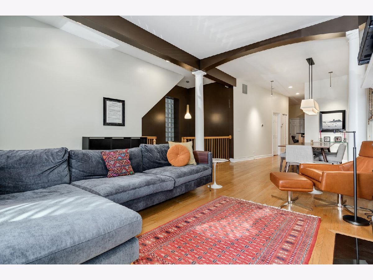
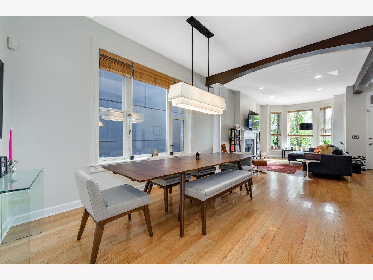
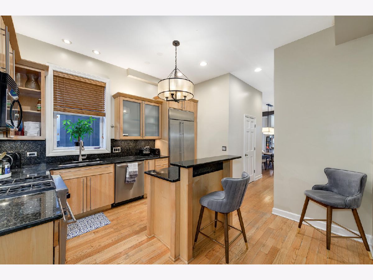
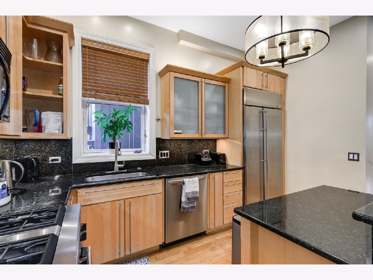
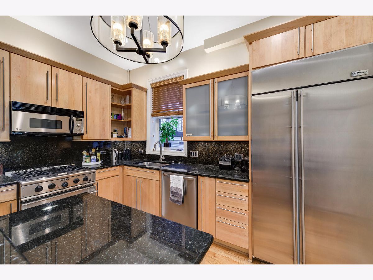
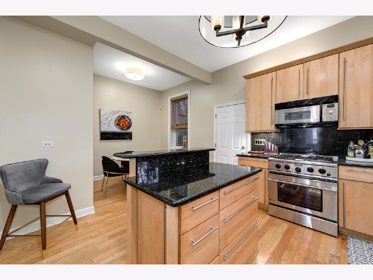
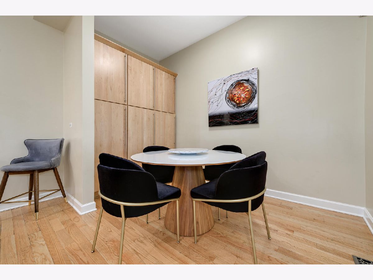
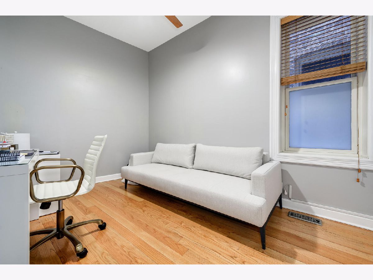
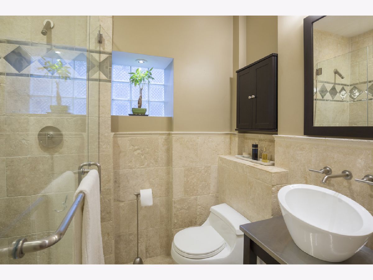
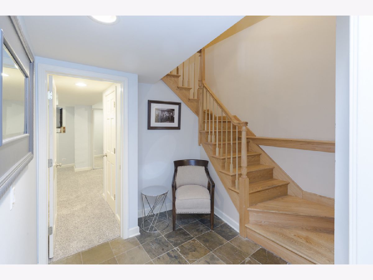
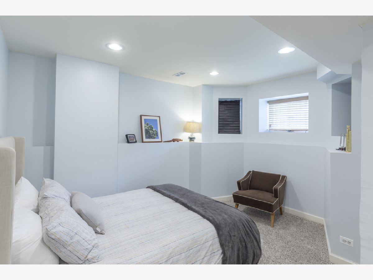
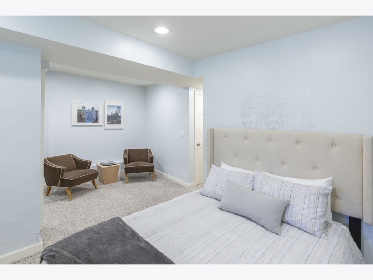
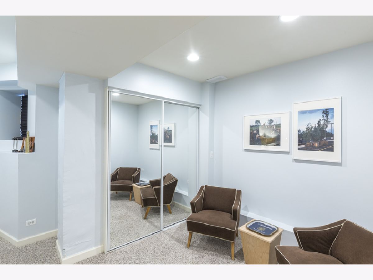
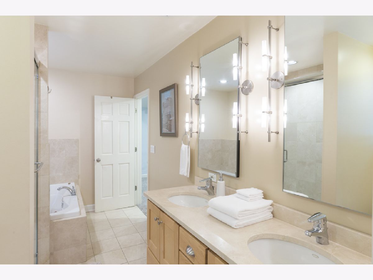
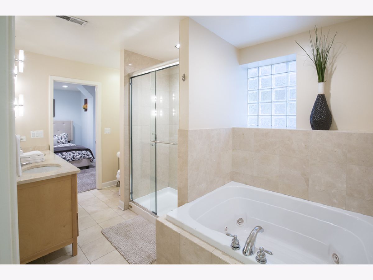
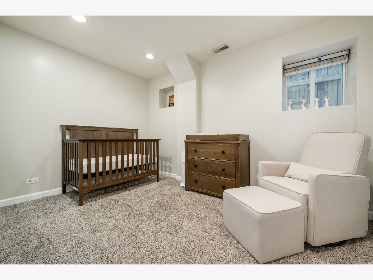
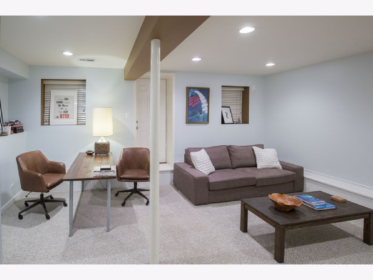
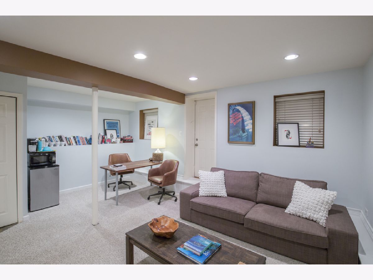
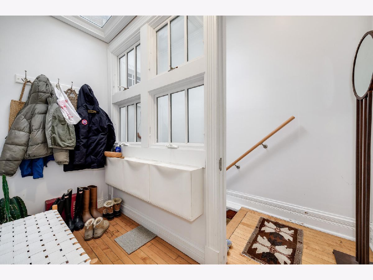
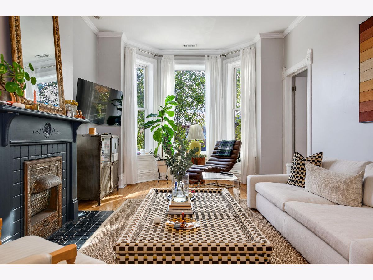
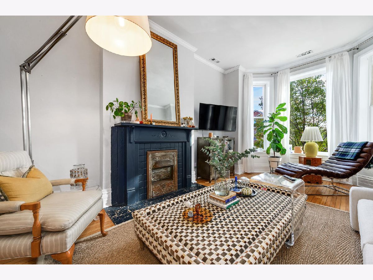
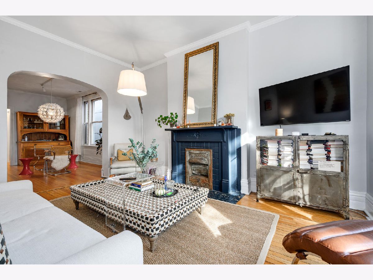
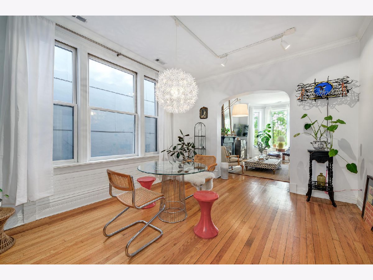
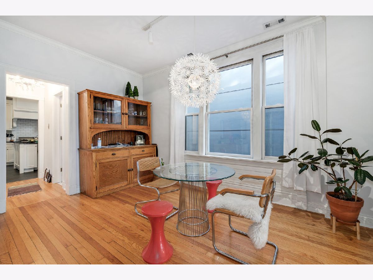
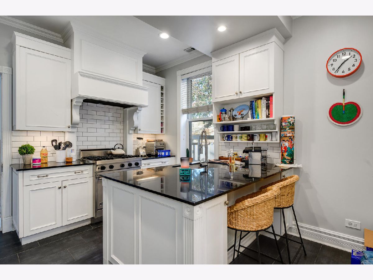
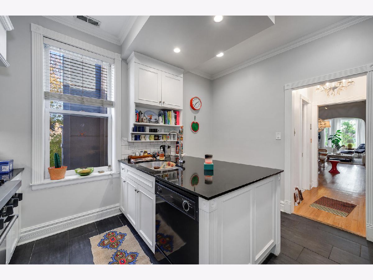
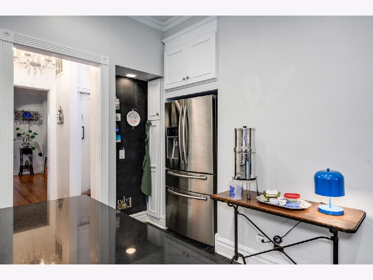
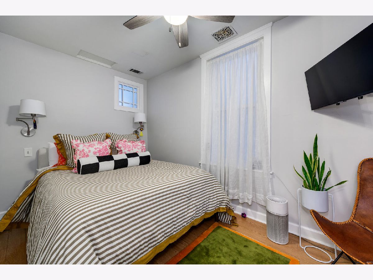
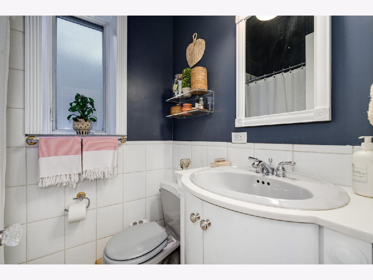
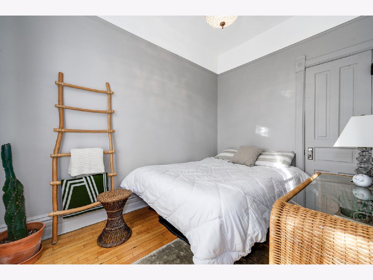
Room Specifics
Total Bedrooms: 5
Bedrooms Above Ground: 5
Bedrooms Below Ground: 0
Dimensions: —
Floor Type: —
Dimensions: —
Floor Type: —
Dimensions: —
Floor Type: —
Dimensions: —
Floor Type: —
Full Bathrooms: 3
Bathroom Amenities: Whirlpool,Separate Shower,Double Sink,Soaking Tub
Bathroom in Basement: 0
Rooms: —
Basement Description: None
Other Specifics
| 2 | |
| — | |
| — | |
| — | |
| — | |
| 24X94 | |
| — | |
| — | |
| — | |
| — | |
| Not in DB | |
| — | |
| — | |
| — | |
| — |
Tax History
| Year | Property Taxes |
|---|---|
| 2013 | $6,928 |
| 2023 | $12,153 |
Contact Agent
Nearby Similar Homes
Nearby Sold Comparables
Contact Agent
Listing Provided By
Jameson Sotheby's Intl Realty

