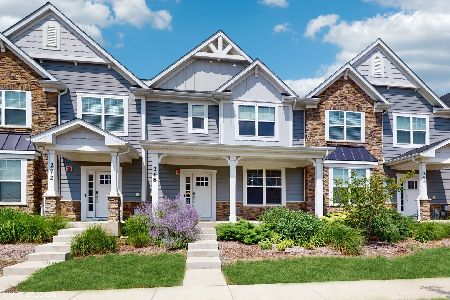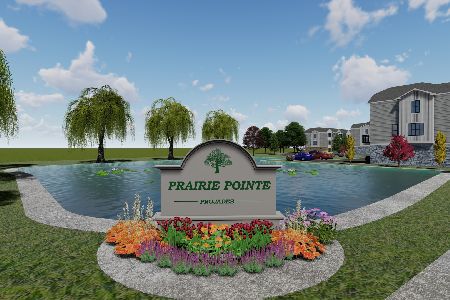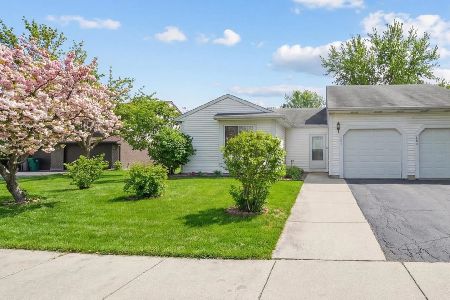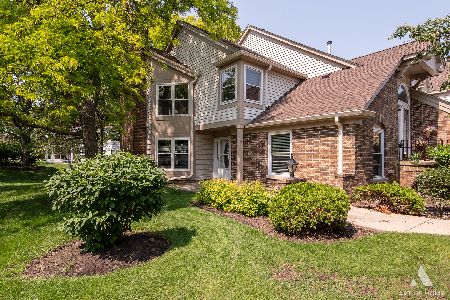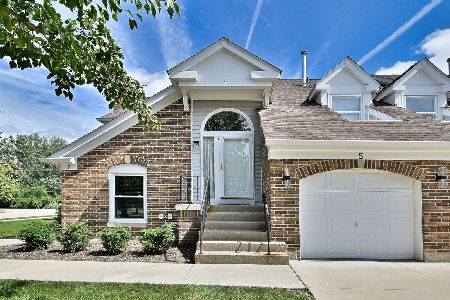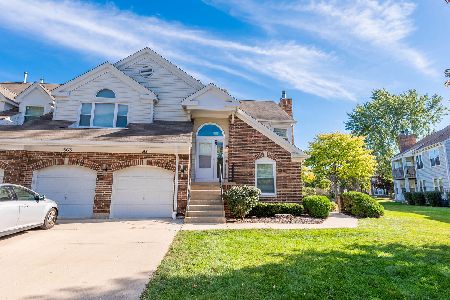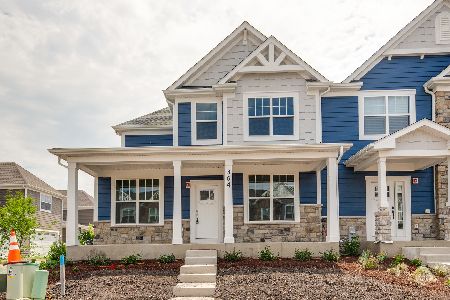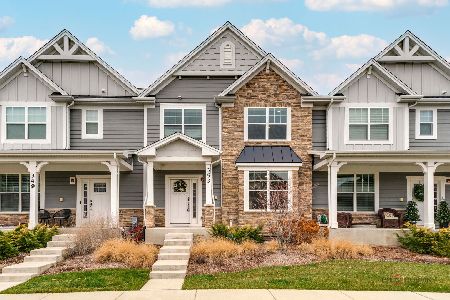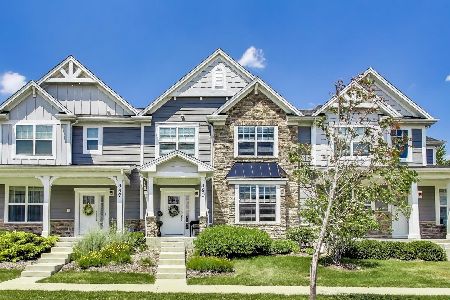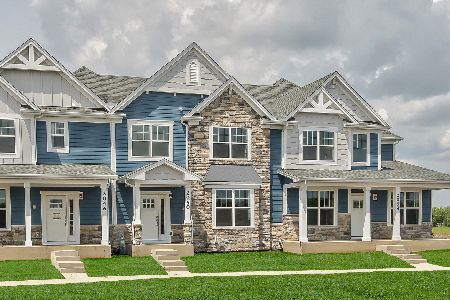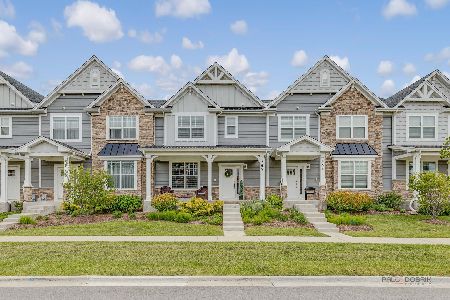2038 Link Drive, Buffalo Grove, Illinois 60089
$570,000
|
Sold
|
|
| Status: | Closed |
| Sqft: | 2,461 |
| Cost/Sqft: | $242 |
| Beds: | 3 |
| Baths: | 3 |
| Year Built: | 2020 |
| Property Taxes: | $13,694 |
| Days On Market: | 890 |
| Lot Size: | 0,00 |
Description
Discover the perfect blend of savings and sophistication with this MOVE-IN READY, east-facing gem located in the heart of Links Crossing. Experience the allure of a nearly new residence that could save you over 40k when compared to purchasing new construction. Nestled near the community park, currently undergoing enhancements by the Village, this home has been meticulously maintained for a mere 3 years, rendering it practically equivalent to brand new. This Mathias model, a beacon of contemporary design boasting an open floor plan with 9-foot ceilings. With 3 bedrooms, 2.5 baths, an office/den, and a spacious loft, this home offers ample space to fulfill your lifestyle needs. The convenience of a dedicated laundry room and a generously sized fully finished basement, ready for your creative touch, amplify the appeal. Outside, relish in the expansive porch and fenced deck. As you enter the foyer, you're enveloped in modern elegance, a prelude to the extraordinary living experience within. Sunlight pours into the office/den through large windows, accompanied by recessed lighting, setting an inviting tone. A symphony of custom closets throughout the home ensures abundant storage, effortlessly blending functionality with aesthetics. The kitchen takes center stage, showcasing a captivating granite island seamlessly connected to the dining area and great room. A sizeable deck extension further harmonizes indoor and outdoor living, creating an idyllic setting for both grand gatherings and intimate family moments. With opulent white 42" cabinets, granite countertops, top-of-the-line Stainless Steel appliances, recessed lights, and a spacious pantry, the kitchen becomes a chef's haven. The primary bedroom beckons as a tranquil sanctuary, complete with two spacious closets, recessed lighting, and a walk-in shower. Another spacious bedroom offers versatility, whether as a retreat or an ample space for personalization. The loft provides an additional living area that adapts to your desires. Rest assured, this home retains its quality, backed by the original 10-year builder structural warranty, a testament to its enduring excellence. The community's pathways and the upcoming enhanced park, featuring tennis/pickleball courts, a basketball court, and expansive green spaces, enhance your lifestyle. Don't miss this extraordinary opportunity to embrace contemporary living without compromise. Capture the chance to secure your future in a timeless haven where modern convenience intertwines seamlessly with enduring elegance.
Property Specifics
| Condos/Townhomes | |
| 2 | |
| — | |
| 2020 | |
| — | |
| MATHIAS | |
| No | |
| — |
| Lake | |
| Link Crossing | |
| 279 / Monthly | |
| — | |
| — | |
| — | |
| 11852514 | |
| 15213080670000 |
Nearby Schools
| NAME: | DISTRICT: | DISTANCE: | |
|---|---|---|---|
|
Grade School
Earl Pritchett School |
102 | — | |
|
Middle School
Meridian Middle School |
102 | Not in DB | |
|
High School
Adlai E Stevenson High School |
125 | Not in DB | |
Property History
| DATE: | EVENT: | PRICE: | SOURCE: |
|---|---|---|---|
| 14 Sep, 2023 | Sold | $570,000 | MRED MLS |
| 29 Aug, 2023 | Under contract | $594,599 | MRED MLS |
| 6 Aug, 2023 | Listed for sale | $594,599 | MRED MLS |
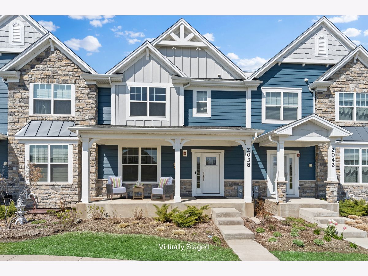
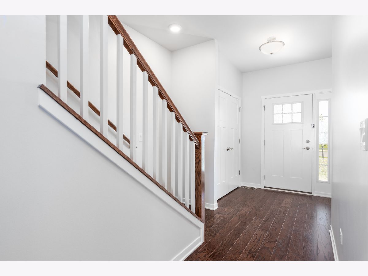
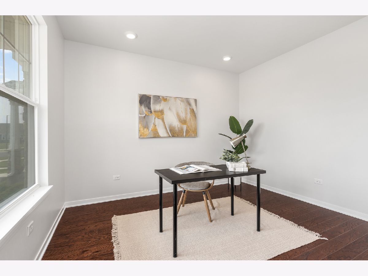
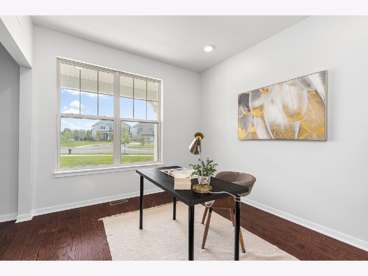
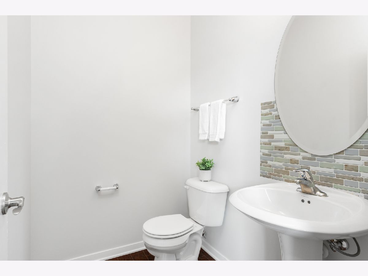
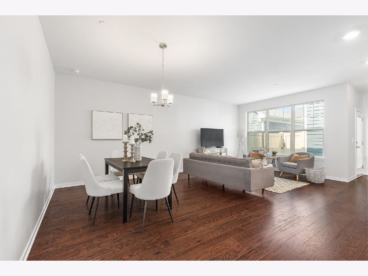
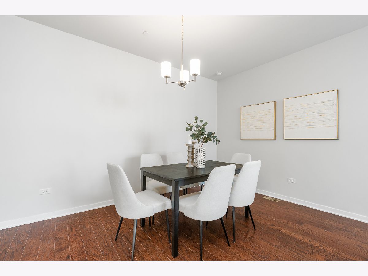
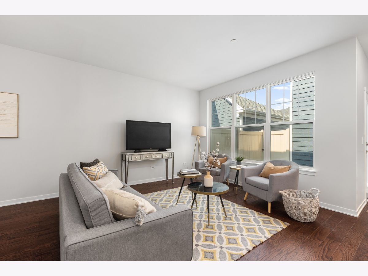
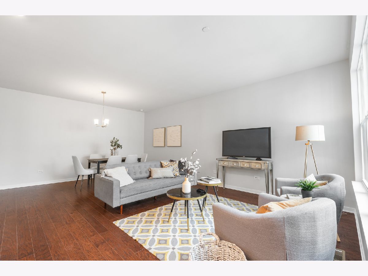
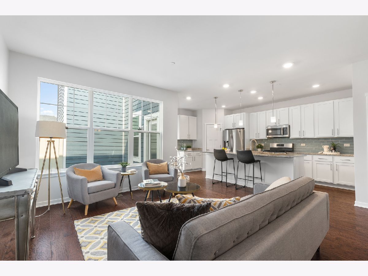
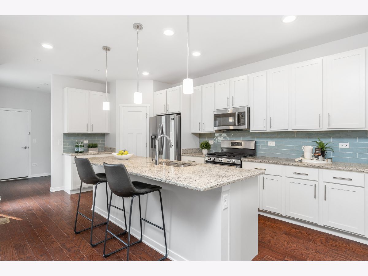
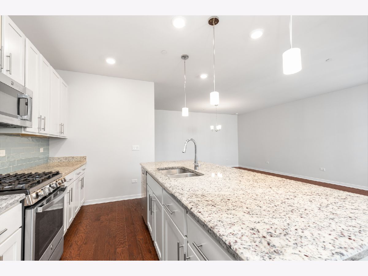
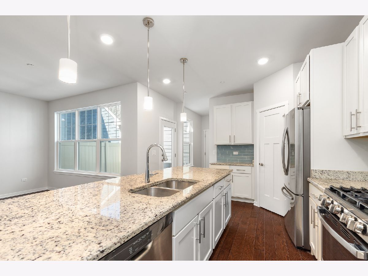
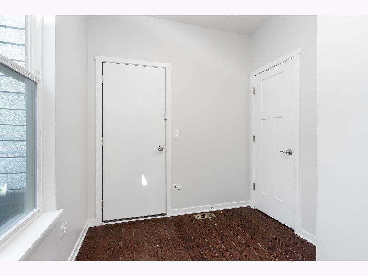
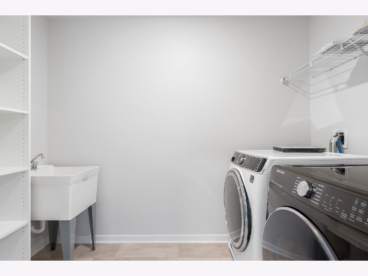
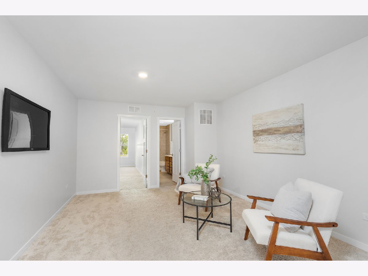
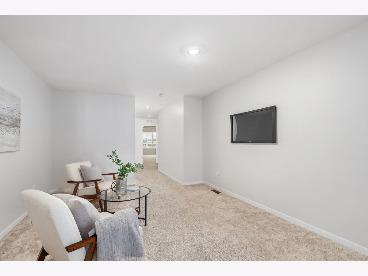
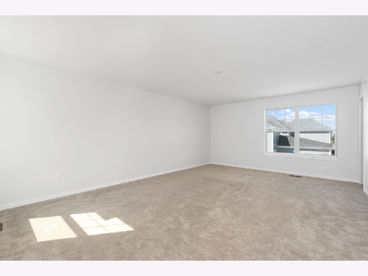
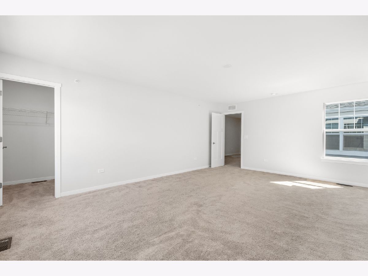
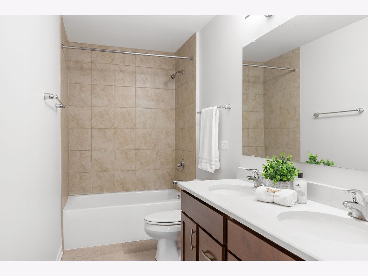
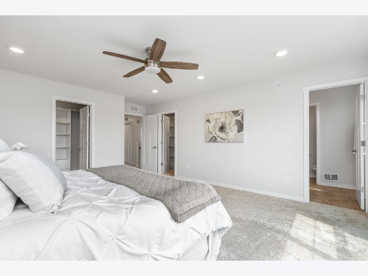
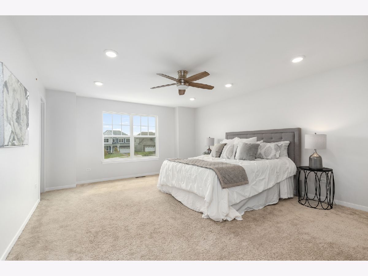
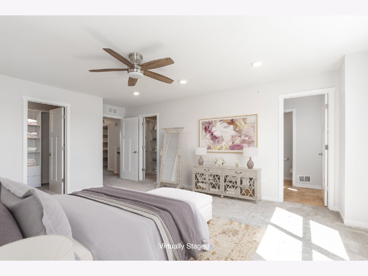
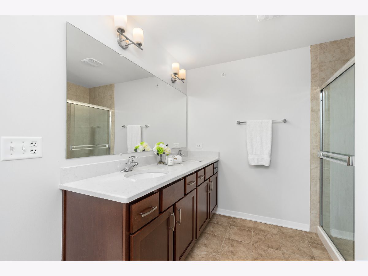
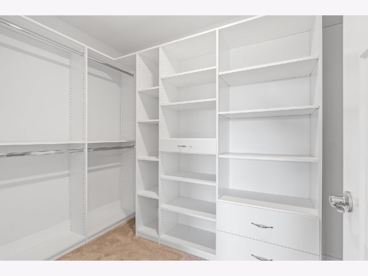
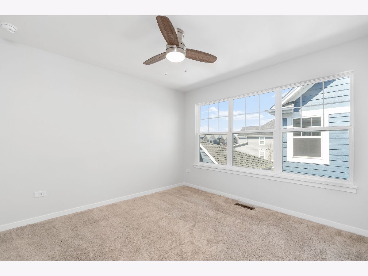
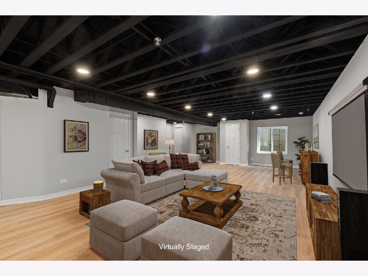
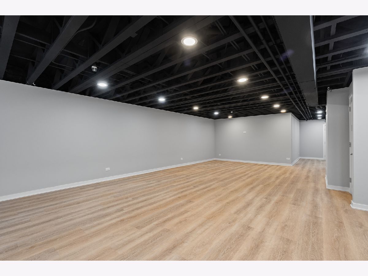
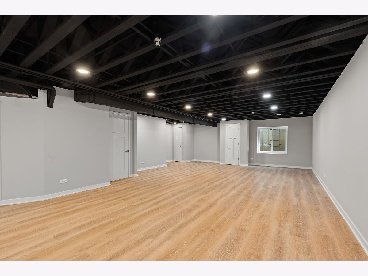
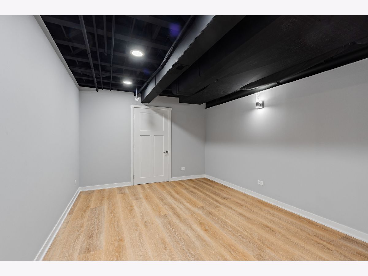
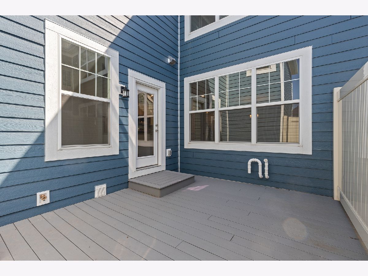
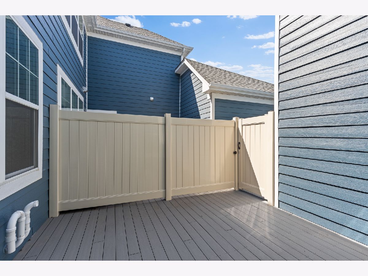
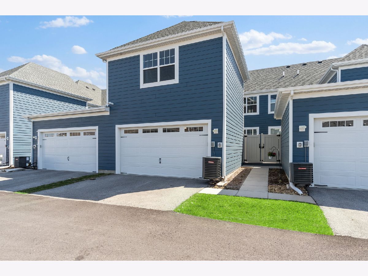
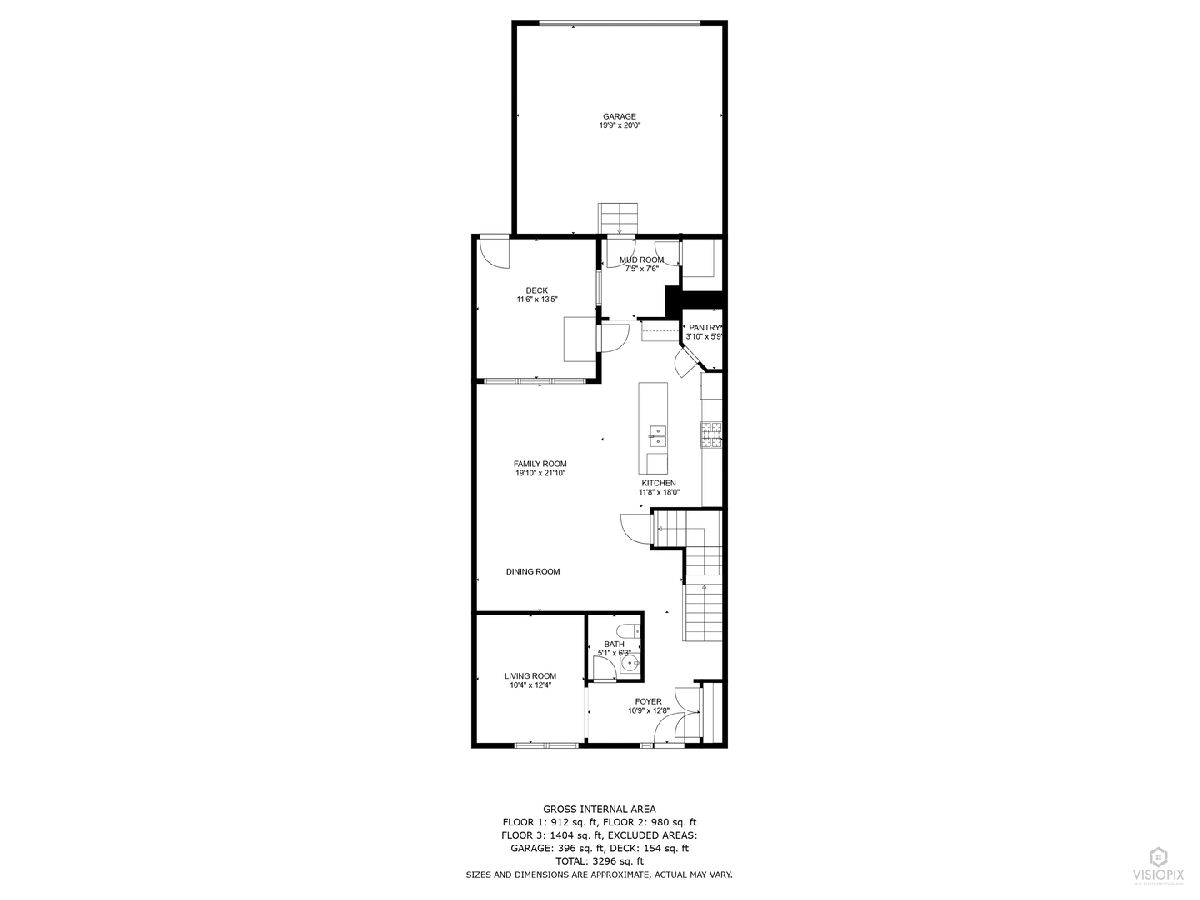
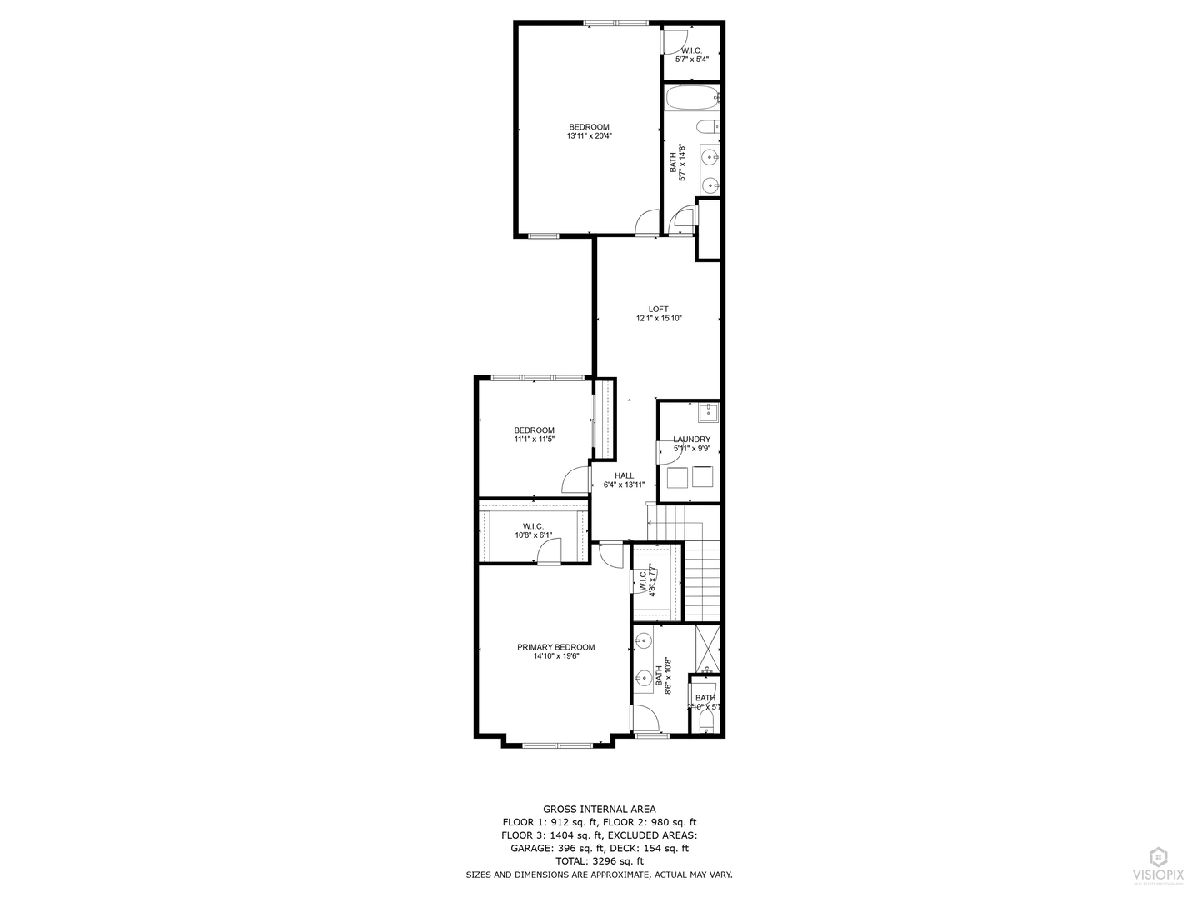
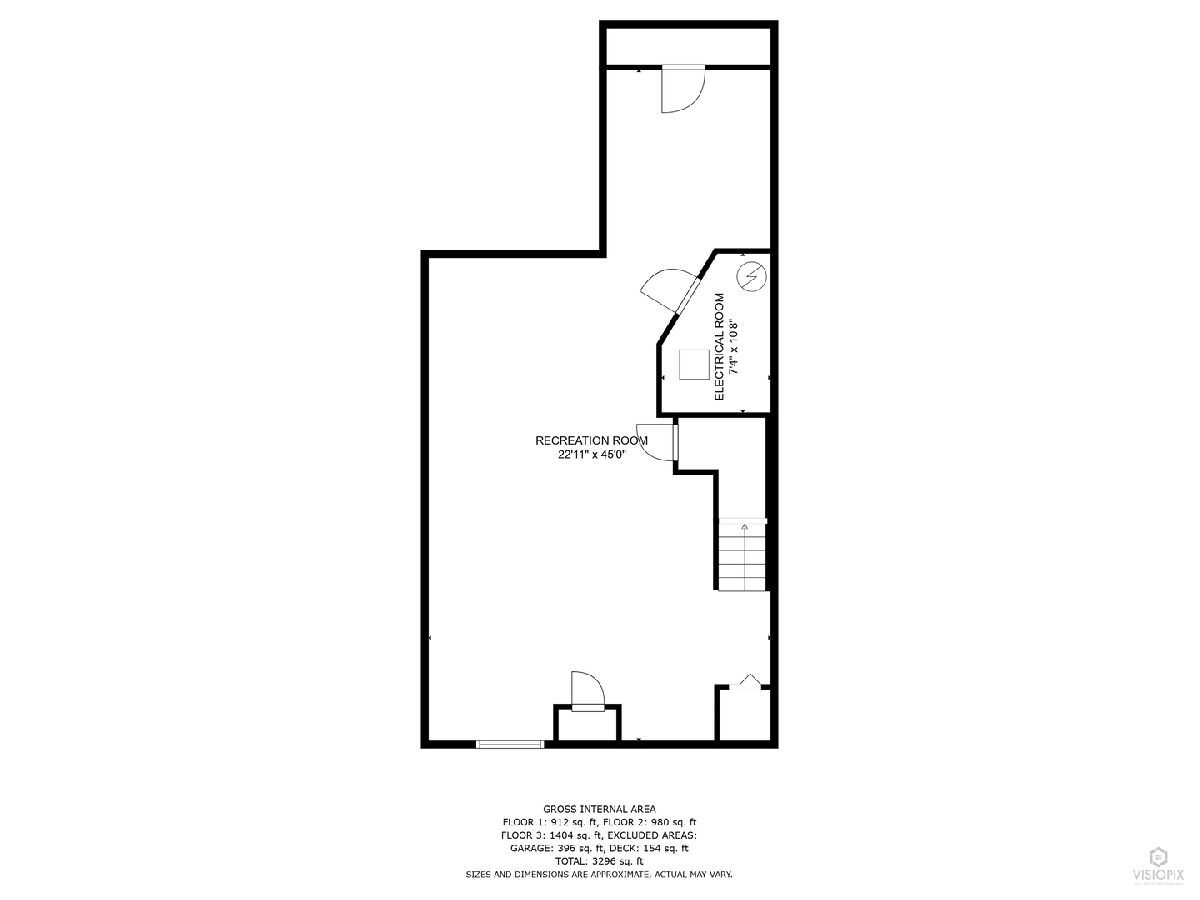
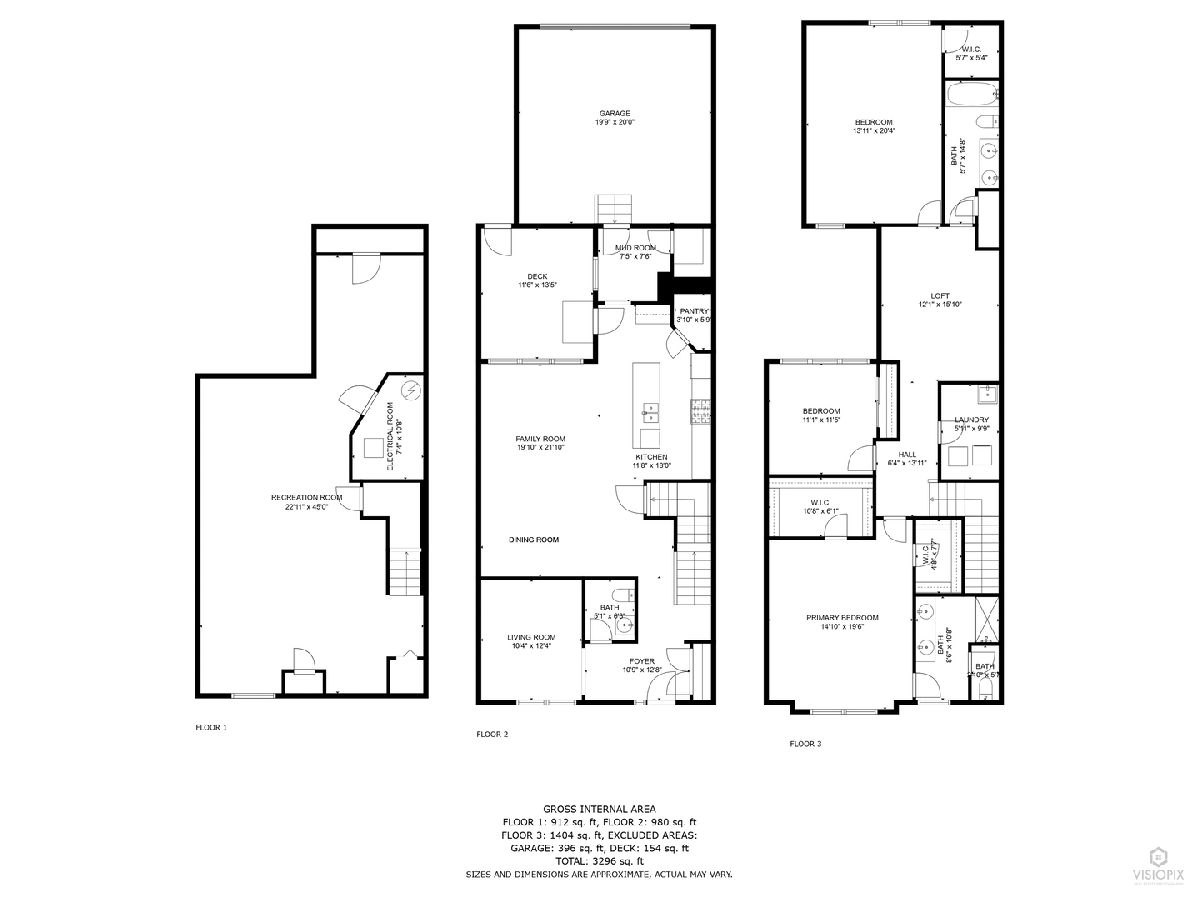
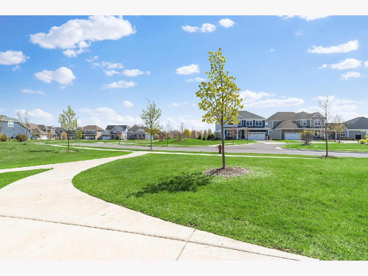
Room Specifics
Total Bedrooms: 3
Bedrooms Above Ground: 3
Bedrooms Below Ground: 0
Dimensions: —
Floor Type: —
Dimensions: —
Floor Type: —
Full Bathrooms: 3
Bathroom Amenities: Separate Shower,Double Sink
Bathroom in Basement: 0
Rooms: —
Basement Description: Finished
Other Specifics
| 2 | |
| — | |
| — | |
| — | |
| — | |
| 2461 | |
| — | |
| — | |
| — | |
| — | |
| Not in DB | |
| — | |
| — | |
| — | |
| — |
Tax History
| Year | Property Taxes |
|---|---|
| 2023 | $13,694 |
Contact Agent
Nearby Similar Homes
Nearby Sold Comparables
Contact Agent
Listing Provided By
Compass

