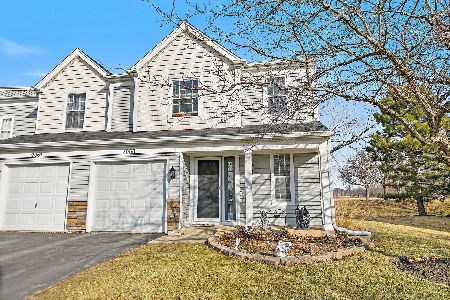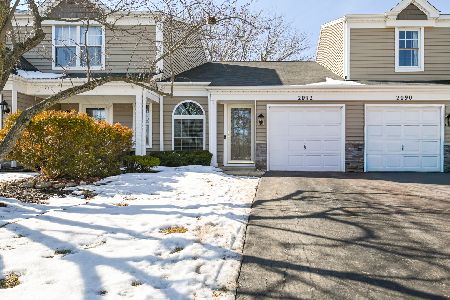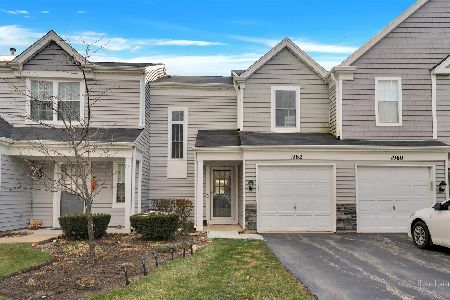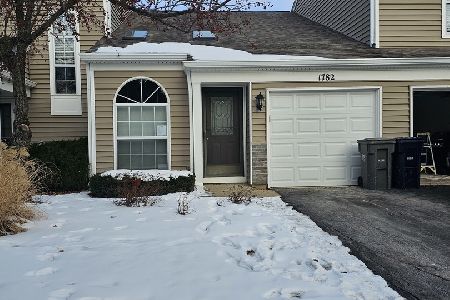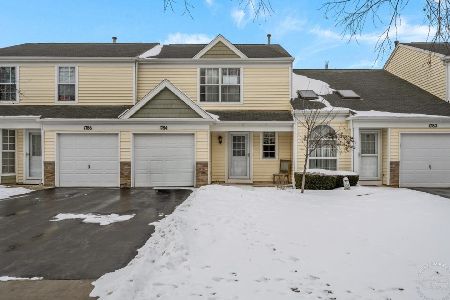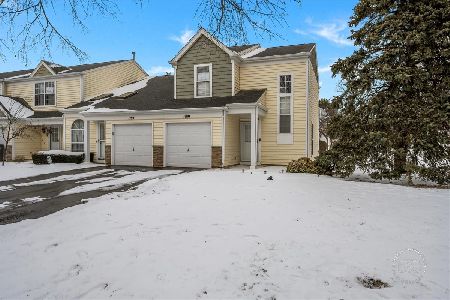2038 Muirfield Circle, Elgin, Illinois 60123
$164,000
|
Sold
|
|
| Status: | Closed |
| Sqft: | 1,255 |
| Cost/Sqft: | $131 |
| Beds: | 3 |
| Baths: | 2 |
| Year Built: | 1992 |
| Property Taxes: | $3,301 |
| Days On Market: | 2161 |
| Lot Size: | 0,00 |
Description
Don't settle for less that everything when you can have it all for the same price,Words can't describe this 3 Bedroom 1.1 Bath Two story Town home in the finest area of College Green Subdivision, with a great view from the back deck walking path and just nature to live with,newer appliances, nothing to do, but move in, and close to schools, shopping areas and transportation , this home comes with all exterior maintenance taken care off, just come home and enjoy your settings,
Property Specifics
| Condos/Townhomes | |
| 2 | |
| — | |
| 1992 | |
| None | |
| — | |
| No | |
| — |
| Kane | |
| College Green | |
| 150 / Monthly | |
| Insurance,Exterior Maintenance,Lawn Care,Snow Removal | |
| Public | |
| Public Sewer | |
| 10681556 | |
| 0628204028 |
Nearby Schools
| NAME: | DISTRICT: | DISTANCE: | |
|---|---|---|---|
|
Grade School
Otter Creek Elementary School |
46 | — | |
|
Middle School
Abbott Middle School |
46 | Not in DB | |
|
High School
South Elgin High School |
46 | Not in DB | |
Property History
| DATE: | EVENT: | PRICE: | SOURCE: |
|---|---|---|---|
| 1 Jul, 2020 | Sold | $164,000 | MRED MLS |
| 1 May, 2020 | Under contract | $164,900 | MRED MLS |
| 1 Apr, 2020 | Listed for sale | $164,900 | MRED MLS |
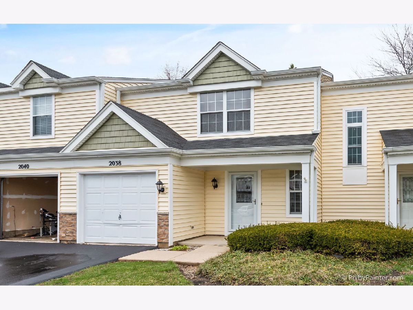
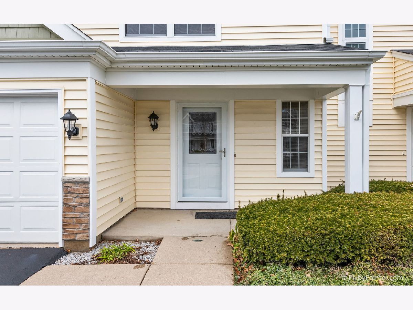
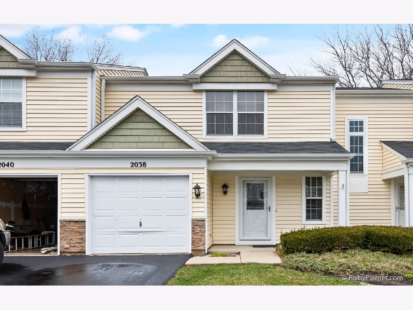
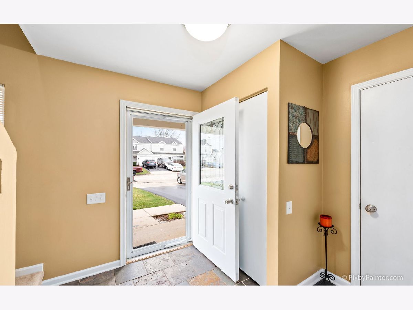
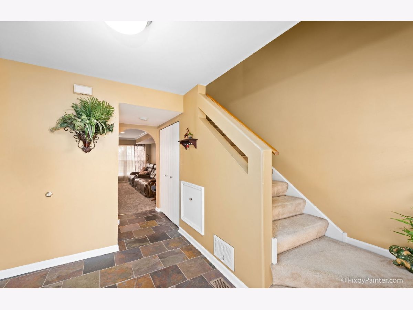
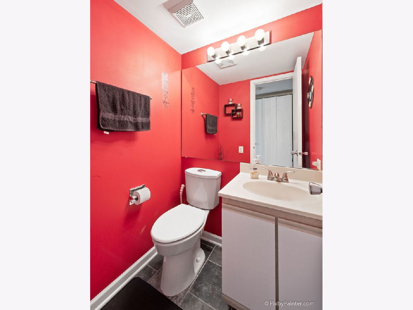
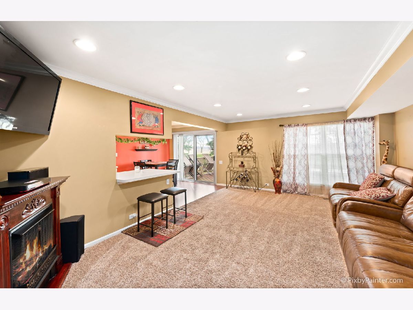
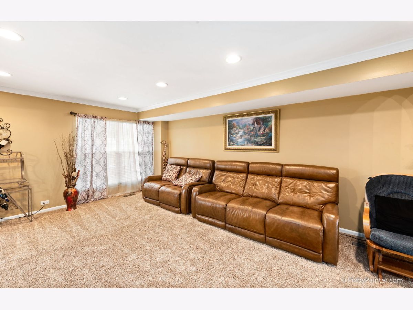
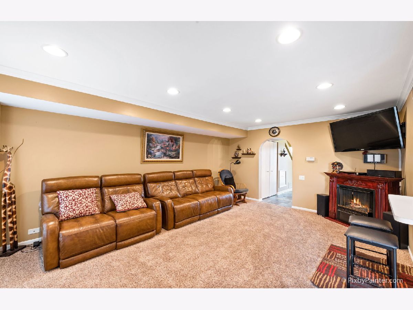
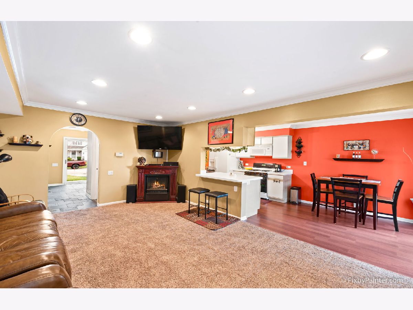
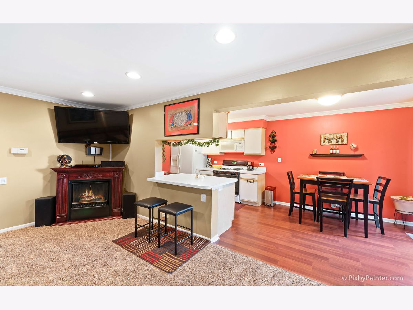
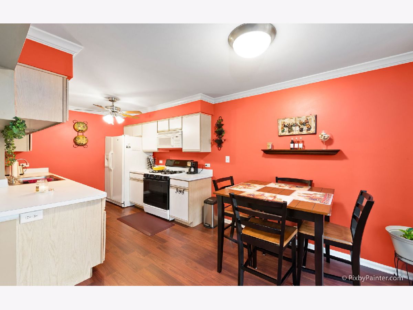
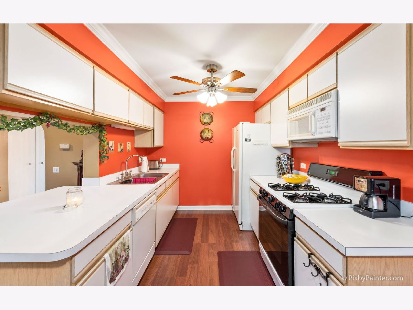
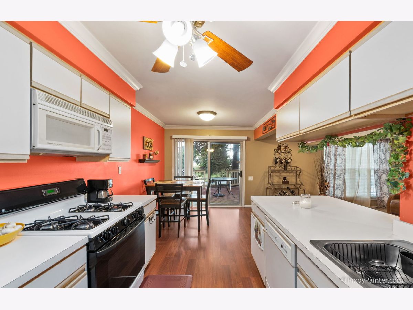
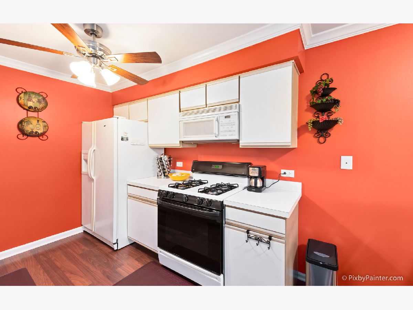
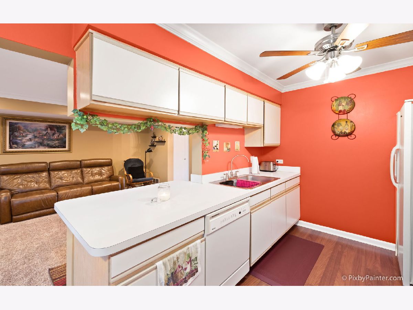
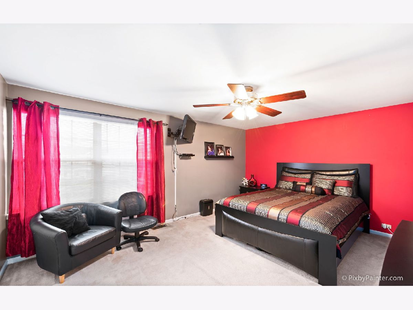
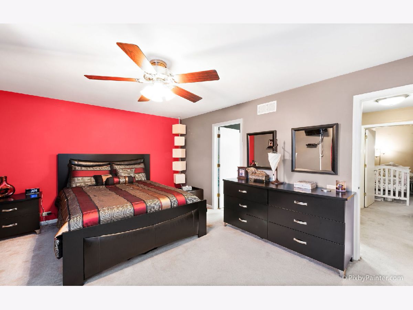
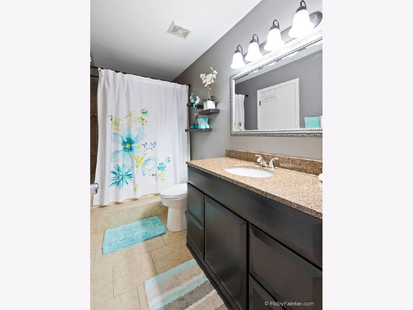
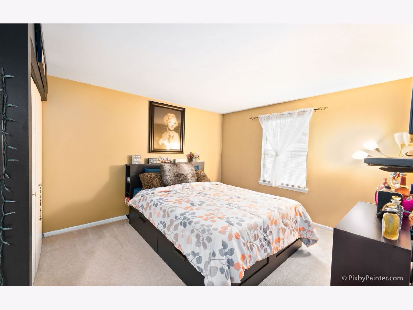
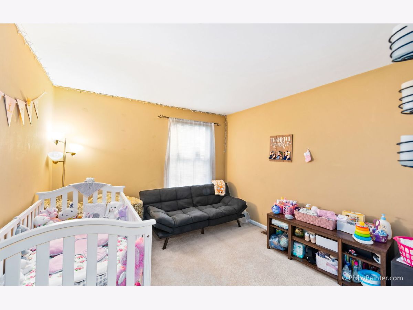
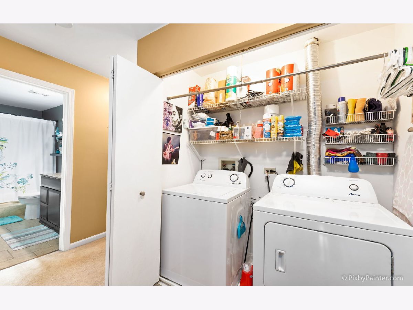
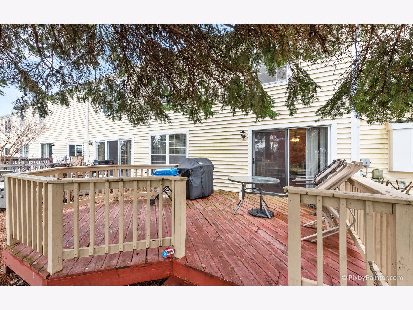
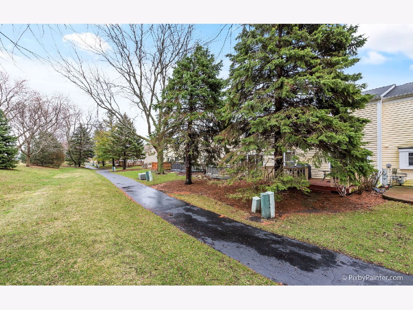
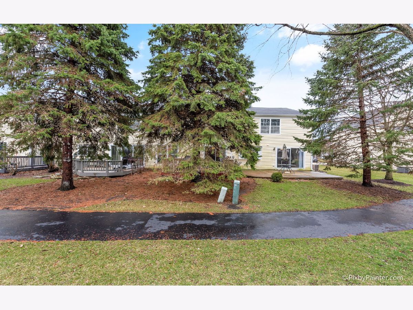
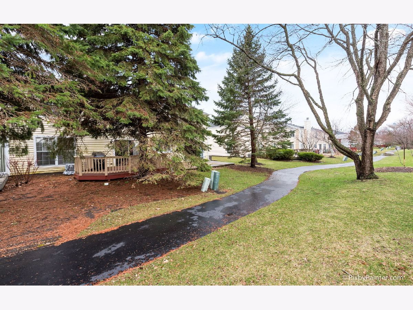
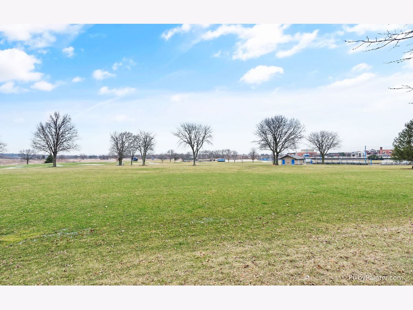
Room Specifics
Total Bedrooms: 3
Bedrooms Above Ground: 3
Bedrooms Below Ground: 0
Dimensions: —
Floor Type: Carpet
Dimensions: —
Floor Type: Carpet
Full Bathrooms: 2
Bathroom Amenities: —
Bathroom in Basement: 0
Rooms: Foyer
Basement Description: None
Other Specifics
| 1 | |
| Concrete Perimeter | |
| Asphalt | |
| Deck, Patio | |
| Common Grounds | |
| 2371 | |
| — | |
| — | |
| — | |
| Range, Microwave, Dishwasher, Refrigerator, Washer, Dryer | |
| Not in DB | |
| — | |
| — | |
| Park, Sundeck | |
| — |
Tax History
| Year | Property Taxes |
|---|---|
| 2020 | $3,301 |
Contact Agent
Nearby Similar Homes
Nearby Sold Comparables
Contact Agent
Listing Provided By
REMAX Horizon

