2038 Muirfield Drive, Yorkville, Illinois 60560
$203,000
|
Sold
|
|
| Status: | Closed |
| Sqft: | 1,397 |
| Cost/Sqft: | $150 |
| Beds: | 2 |
| Baths: | 3 |
| Year Built: | 2003 |
| Property Taxes: | $3,775 |
| Days On Market: | 1706 |
| Lot Size: | 0,00 |
Description
AMAZING price on this 3-story townhome with FULL FINISHED WALKOUT BASEMENT!! Don't delay! ~~ (Finished basement also includes FULL bathroom!) All of this with a LOW annual tax bill of just $3,775!! Dare to compare! ~~ Sellers have loved this home that features 2 bedrooms, 2.1 baths, open layout main living area with spacious kitchen & family room with gas-starter fireplace. Improvements include: fresh paint ('20), newer refrigerator & dishwasher ('17), central air unit ('15), & ejector pump ('12). Two-garage attached garage, first floor laundry room, fully-equipped spacious kitchen, ceiling fans throughout, LARGE master bedroom with walk-in / multiple closets. Wonderful neighborhood, walking distance to ponds, walking trails, and parks!
Property Specifics
| Condos/Townhomes | |
| 2 | |
| — | |
| 2003 | |
| Full,Walkout | |
| BRISTOL | |
| No | |
| — |
| Kendall | |
| Fox Highlands | |
| 249 / Monthly | |
| Insurance,Exterior Maintenance,Lawn Care | |
| Public | |
| Public Sewer | |
| 11053143 | |
| 0504353026 |
Nearby Schools
| NAME: | DISTRICT: | DISTANCE: | |
|---|---|---|---|
|
Grade School
Circle Center Grade School |
115 | — | |
|
Middle School
Yorkville Middle School |
115 | Not in DB | |
|
High School
Yorkville High School |
115 | Not in DB | |
|
Alternate Elementary School
Yorkville Intermediate School |
— | Not in DB | |
Property History
| DATE: | EVENT: | PRICE: | SOURCE: |
|---|---|---|---|
| 7 Dec, 2011 | Sold | $120,000 | MRED MLS |
| 6 Oct, 2011 | Under contract | $149,900 | MRED MLS |
| — | Last price change | $164,900 | MRED MLS |
| 18 Jan, 2011 | Listed for sale | $168,000 | MRED MLS |
| 27 May, 2021 | Sold | $203,000 | MRED MLS |
| 23 Apr, 2021 | Under contract | $209,900 | MRED MLS |
| — | Last price change | $214,900 | MRED MLS |
| 14 Apr, 2021 | Listed for sale | $214,900 | MRED MLS |
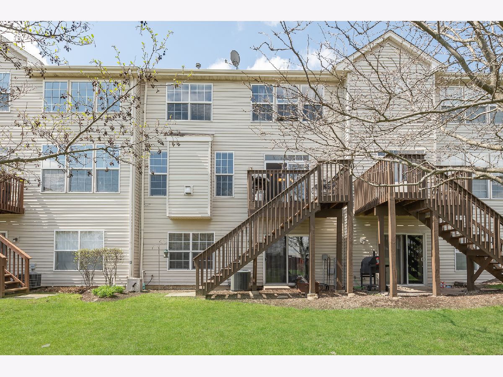
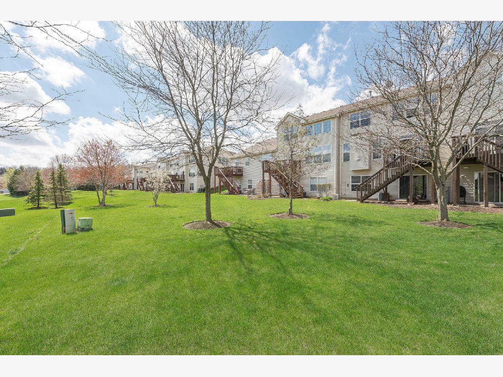
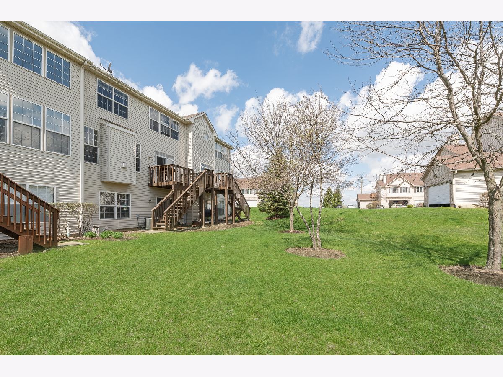
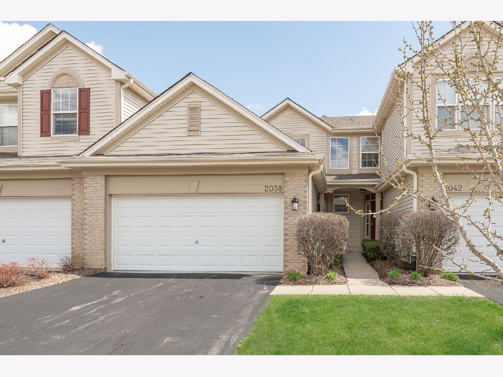
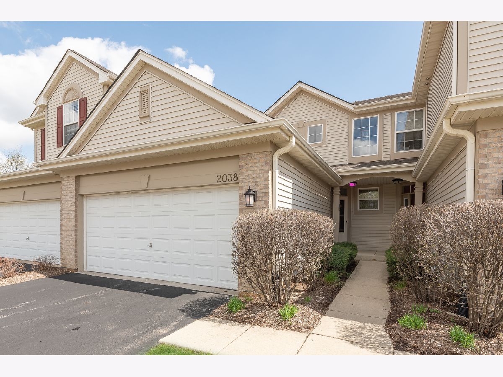
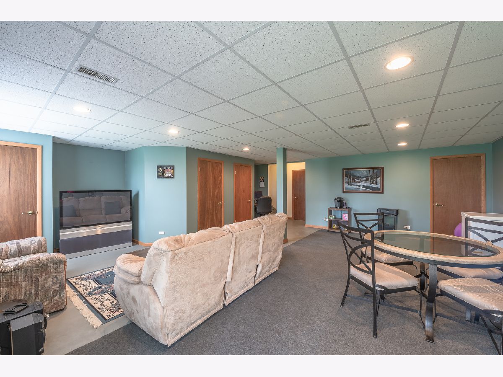
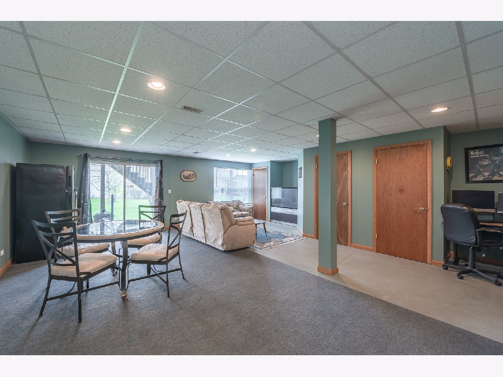
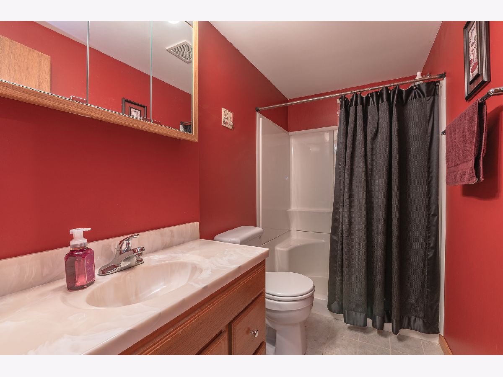
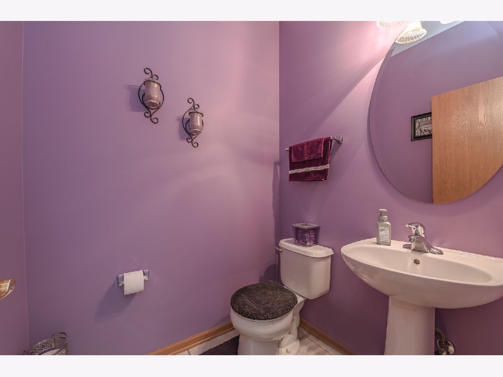
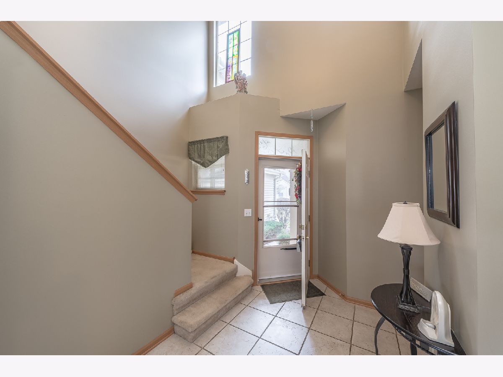
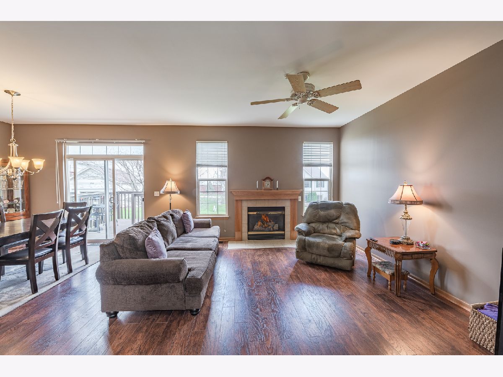
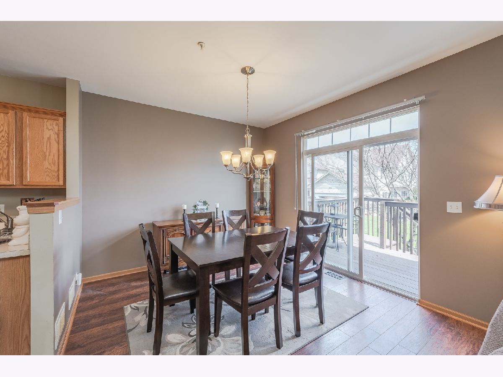
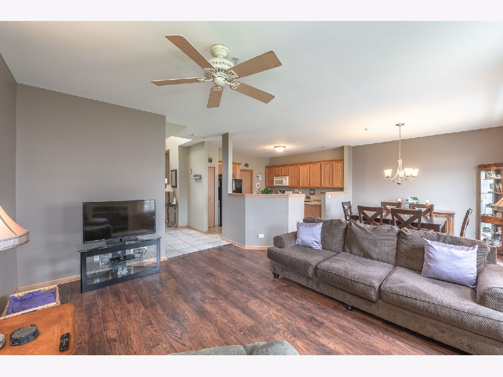
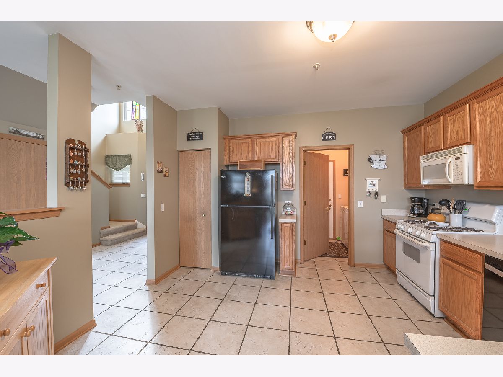
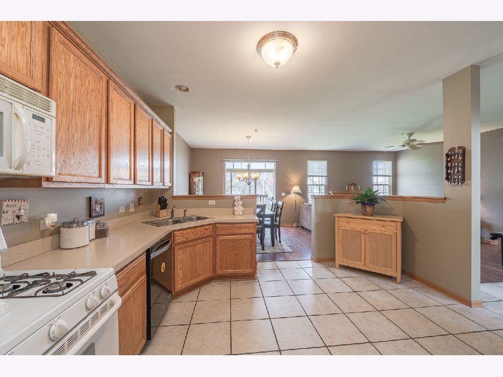
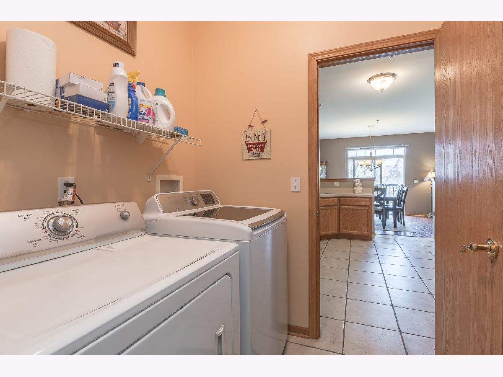
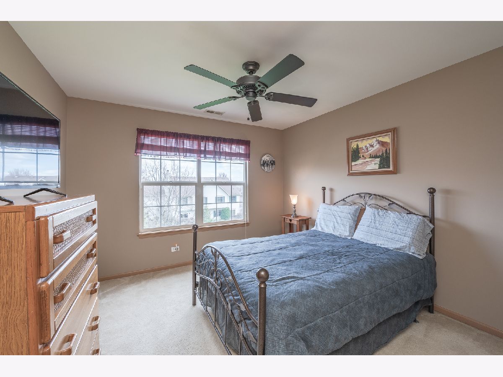
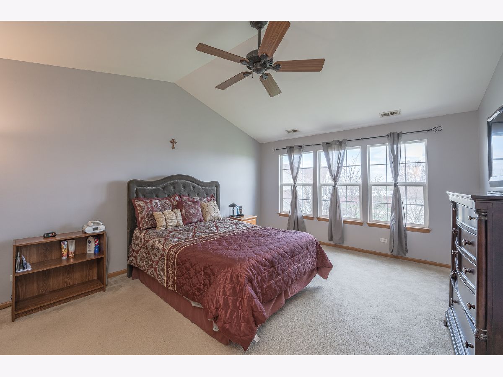
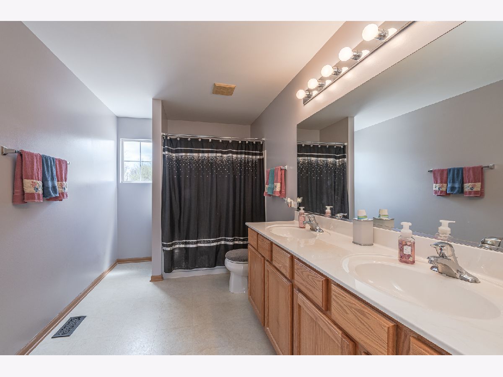
Room Specifics
Total Bedrooms: 2
Bedrooms Above Ground: 2
Bedrooms Below Ground: 0
Dimensions: —
Floor Type: Carpet
Full Bathrooms: 3
Bathroom Amenities: Double Sink
Bathroom in Basement: 1
Rooms: Foyer,Utility Room-1st Floor,Bonus Room
Basement Description: Finished,Exterior Access
Other Specifics
| 2 | |
| Concrete Perimeter | |
| Asphalt | |
| Deck, Patio, Storms/Screens | |
| Common Grounds | |
| COMMON | |
| — | |
| — | |
| Vaulted/Cathedral Ceilings, Wood Laminate Floors, First Floor Laundry | |
| Range, Microwave, Dishwasher, Refrigerator, Washer, Dryer, Disposal | |
| Not in DB | |
| — | |
| — | |
| — | |
| Gas Log |
Tax History
| Year | Property Taxes |
|---|---|
| 2011 | $3,948 |
| 2021 | $3,775 |
Contact Agent
Nearby Sold Comparables
Contact Agent
Listing Provided By
Coldwell Banker Real Estate Group





