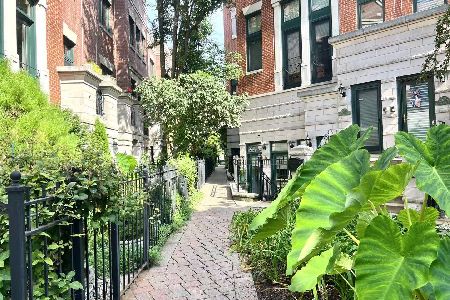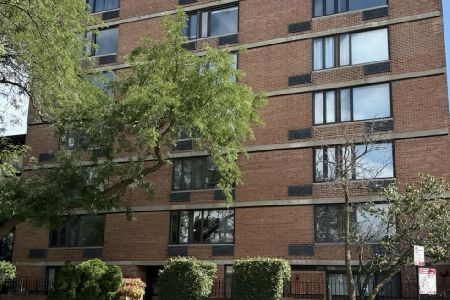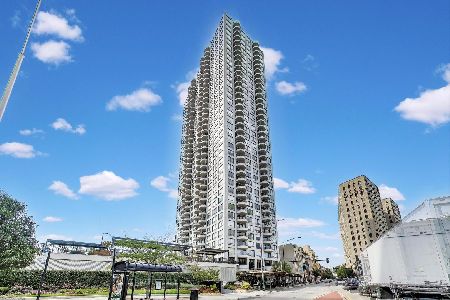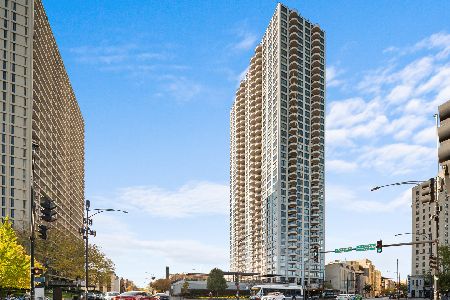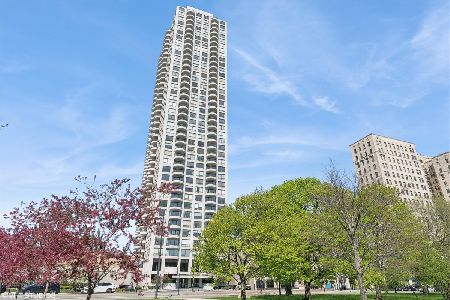2038 Sedgwick Street, Lincoln Park, Chicago, Illinois 60614
$835,000
|
Sold
|
|
| Status: | Closed |
| Sqft: | 2,600 |
| Cost/Sqft: | $327 |
| Beds: | 3 |
| Baths: | 3 |
| Year Built: | 1995 |
| Property Taxes: | $16,408 |
| Days On Market: | 2330 |
| Lot Size: | 0,00 |
Description
Rarely available sun filled INTERIOR END UNIT at The Pointe in Lincoln Park & Lincoln Elementary. Spanning approx. 2600sqft this home features 3 bedrooms (all on same floor), 2 1/2 baths & attached 1-car garage. Spacious living room with fireplace & open to lofted defined dining area. Updated white kitchen open to huge family room with fireplace & leads to Trex deck. Powder room on kitchen/family/dining room level. Huge master suite with vaulted ceilings, fireplace & newer attached white marble bath w/double vanity, separate walk-in shower & soaking tub. 3 fireplaces - living room, family room & master bedroom. Side-by-side laundry. Solid association with no special planned and new doors/windows, roof, Trex decking & spot tuckpointing all done within last 6 years. Beautiful and well-maintained courtyard. Walk to everything East Lincoln Park location including Lincoln Park, zoo, Green City Market, concert venue, fine dining, coffee shops and more!
Property Specifics
| Condos/Townhomes | |
| 2 | |
| — | |
| 1995 | |
| None | |
| — | |
| No | |
| — |
| Cook | |
| The Pointe | |
| 577 / Monthly | |
| Water,Insurance,Exterior Maintenance,Lawn Care,Scavenger,Snow Removal,Other | |
| Lake Michigan | |
| Public Sewer | |
| 10469242 | |
| 14331320451046 |
Nearby Schools
| NAME: | DISTRICT: | DISTANCE: | |
|---|---|---|---|
|
Grade School
Lincoln Elementary School |
299 | — | |
|
Middle School
Lincoln Elementary School |
299 | Not in DB | |
|
High School
Lincoln Park High School |
299 | Not in DB | |
Property History
| DATE: | EVENT: | PRICE: | SOURCE: |
|---|---|---|---|
| 18 Nov, 2011 | Sold | $740,000 | MRED MLS |
| 24 Oct, 2011 | Under contract | $769,000 | MRED MLS |
| 23 Sep, 2011 | Listed for sale | $769,000 | MRED MLS |
| 7 Jul, 2015 | Sold | $880,000 | MRED MLS |
| 16 Jun, 2015 | Under contract | $895,000 | MRED MLS |
| 9 Jun, 2015 | Listed for sale | $895,000 | MRED MLS |
| 7 Oct, 2019 | Sold | $835,000 | MRED MLS |
| 15 Aug, 2019 | Under contract | $850,000 | MRED MLS |
| 31 Jul, 2019 | Listed for sale | $850,000 | MRED MLS |
Room Specifics
Total Bedrooms: 3
Bedrooms Above Ground: 3
Bedrooms Below Ground: 0
Dimensions: —
Floor Type: Carpet
Dimensions: —
Floor Type: Carpet
Full Bathrooms: 3
Bathroom Amenities: Separate Shower,Double Sink,Soaking Tub
Bathroom in Basement: 0
Rooms: Deck
Basement Description: None
Other Specifics
| 1 | |
| — | |
| — | |
| Deck, End Unit | |
| — | |
| COMMON | |
| — | |
| Full | |
| Vaulted/Cathedral Ceilings, Hardwood Floors, Second Floor Laundry | |
| Range, Microwave, Dishwasher, Refrigerator, Washer, Dryer, Disposal, Stainless Steel Appliance(s) | |
| Not in DB | |
| — | |
| — | |
| — | |
| Gas Log, Gas Starter |
Tax History
| Year | Property Taxes |
|---|---|
| 2011 | $11,183 |
| 2015 | $12,661 |
| 2019 | $16,408 |
Contact Agent
Nearby Similar Homes
Nearby Sold Comparables
Contact Agent
Listing Provided By
@properties

