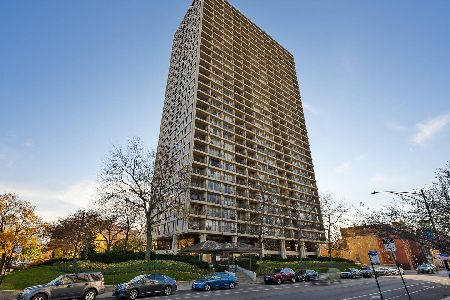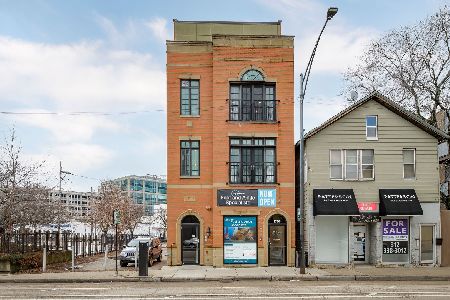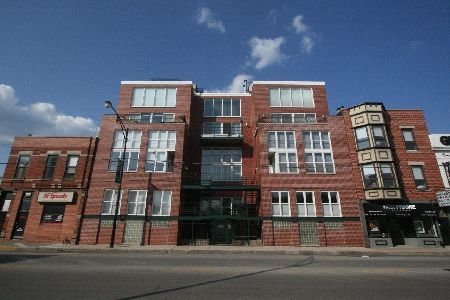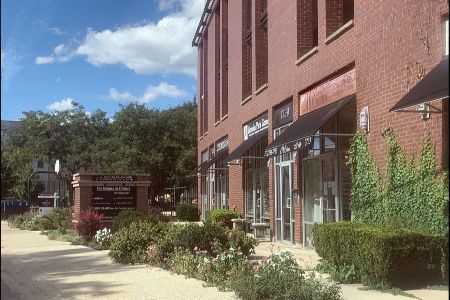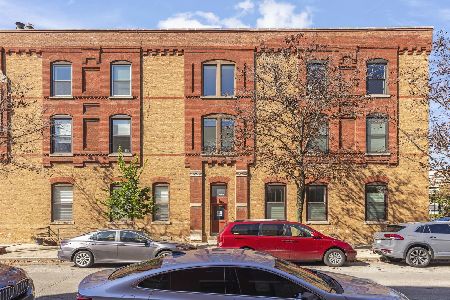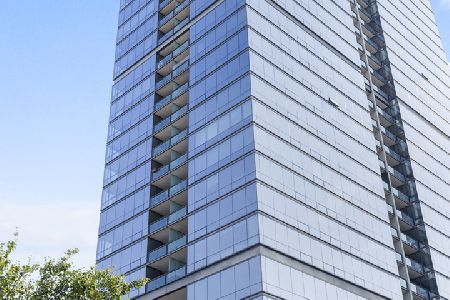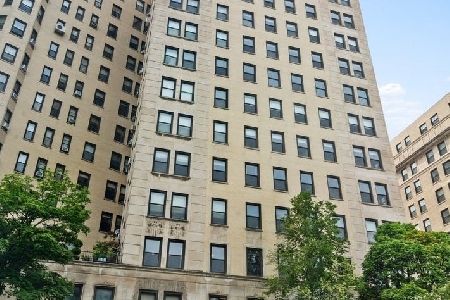2038 Sheffield Street, Lincoln Park, Chicago, Illinois 60614
$792,000
|
Sold
|
|
| Status: | Closed |
| Sqft: | 1,400 |
| Cost/Sqft: | $571 |
| Beds: | 2 |
| Baths: | 2 |
| Year Built: | 2012 |
| Property Taxes: | $15,334 |
| Days On Market: | 1646 |
| Lot Size: | 0,00 |
Description
Welcome home to this gorgeous penthouse with incredible private roof deck in the heart of coveted Lincoln Park! Ideally situated in an architecturally stunning brick building on a quiet tree-lined street, this 2 bedroom 2 bath + office is just moments from everything Lincoln Park has to offer. The beautiful great room boasts a wall of arched windows that flood the home in natural light. Huge chef's kitchen with custom white cabinets, marble backsplash, oversized island, large pantry, and top-of-the-line appliances (Subzero fridge, Bosch dishwasher & Wolf range) opens to a living room with a cozy wood-burning fireplace, custom built-ins, and separate dining area. Timelessly beautiful details throughout including high ceilings with gorgeous crown molding, wainscoting, upgraded window treatments, and dark stained hardwood floors. Primary bedroom offers a custom walk-in closet, a large private deck, and a luxurious en-suite bath with heated floors, double vanity, steam shower and separate jet tub. Generous second bedroom with large organized closet, and second full bathroom featuring a marble shower with bench. A beautiful staircase leads to the second floor of this home which is an entertainer's paradise! A built-in office with wine cooler leads out to your amazing private roof deck complete with outdoor kitchen and bar, covered pergola with privacy wall, retractable TV, wiring for outdoor speakers, fire pit, and several lounging and dining areas! Unique putting green in the backyard makes for another fun activity to enjoy with friends, family, or neighbors! Garage parking and storage room included. Unbeatable location in the most desirable part of Lincoln Park near all of the shopping, dining, and nightlife along Armitage and Halsted, just one block to the Armitage purple & brown lines and four blocks to Oz Park
Property Specifics
| Condos/Townhomes | |
| 3 | |
| — | |
| 2012 | |
| None | |
| — | |
| No | |
| — |
| Cook | |
| — | |
| 192 / Monthly | |
| Water,Insurance,Exterior Maintenance,Scavenger | |
| Lake Michigan | |
| Public Sewer | |
| 11120551 | |
| 14322240721003 |
Nearby Schools
| NAME: | DISTRICT: | DISTANCE: | |
|---|---|---|---|
|
Grade School
Oscar Mayer Elementary School |
299 | — | |
|
Middle School
Oscar Mayer Elementary School |
299 | Not in DB | |
|
High School
Lincoln Park High School |
299 | Not in DB | |
Property History
| DATE: | EVENT: | PRICE: | SOURCE: |
|---|---|---|---|
| 26 Jun, 2012 | Sold | $625,000 | MRED MLS |
| 26 Apr, 2012 | Under contract | $649,000 | MRED MLS |
| 12 Mar, 2012 | Listed for sale | $649,000 | MRED MLS |
| 30 Sep, 2013 | Sold | $699,000 | MRED MLS |
| 12 Sep, 2013 | Under contract | $699,000 | MRED MLS |
| 9 Sep, 2013 | Listed for sale | $699,000 | MRED MLS |
| 30 Jul, 2021 | Sold | $792,000 | MRED MLS |
| 22 Jun, 2021 | Under contract | $799,900 | MRED MLS |
| 11 Jun, 2021 | Listed for sale | $799,900 | MRED MLS |
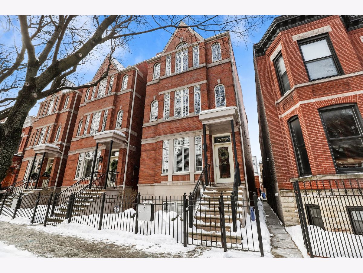
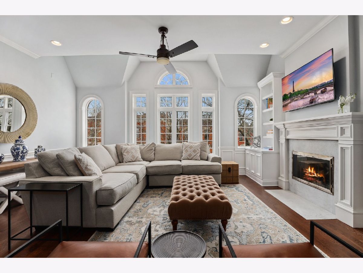
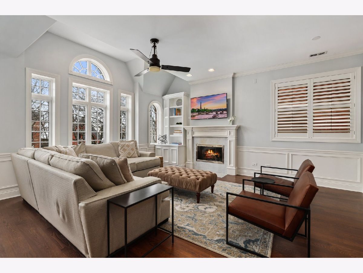
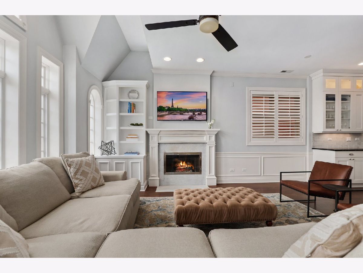
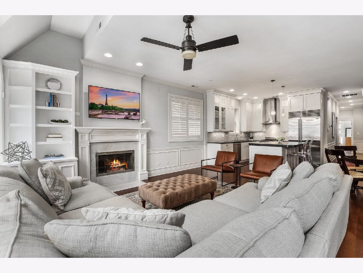
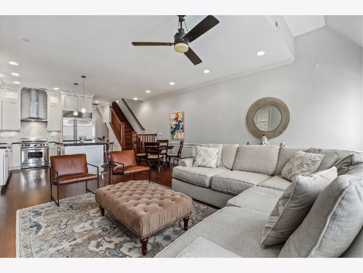
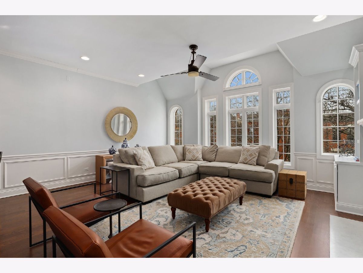
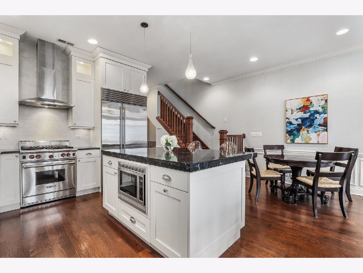
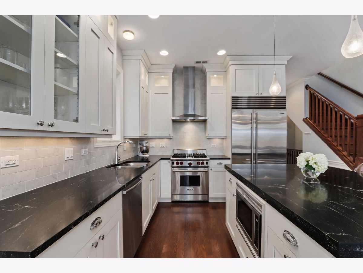
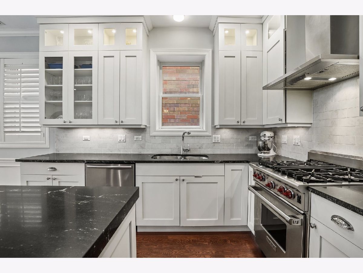
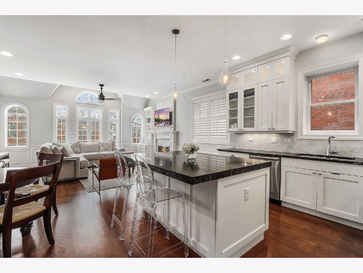
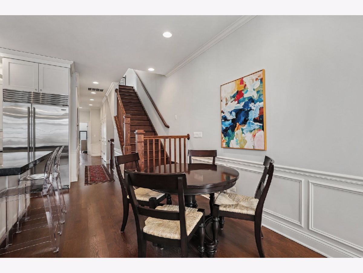
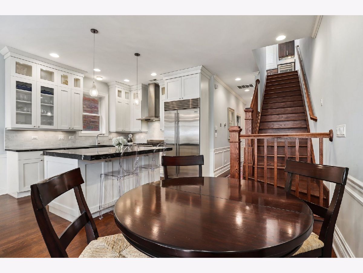
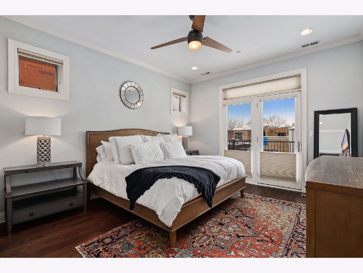
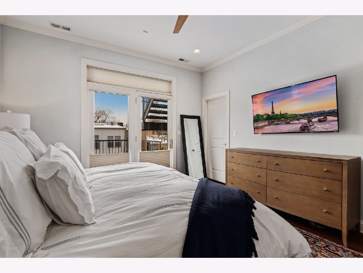
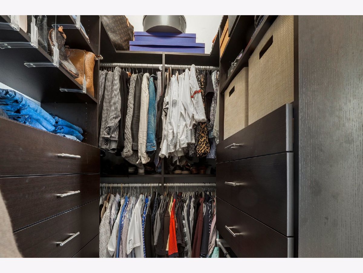
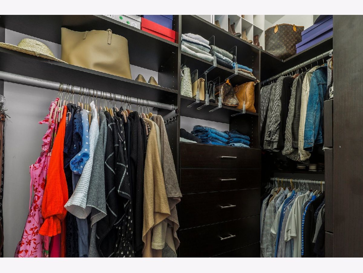
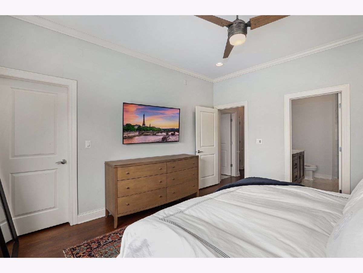
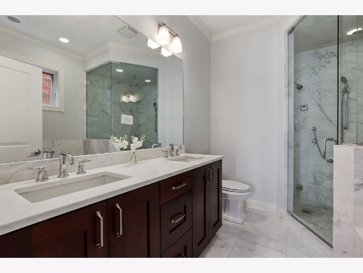
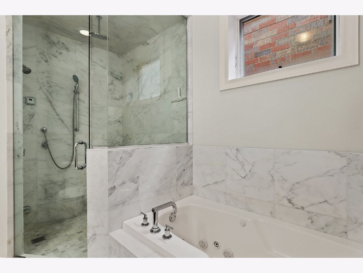
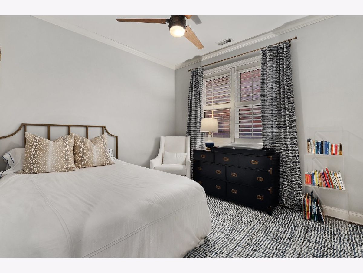
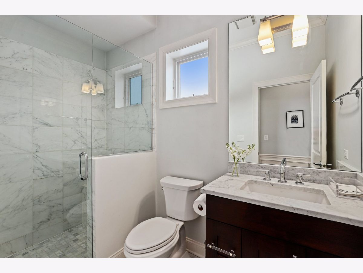
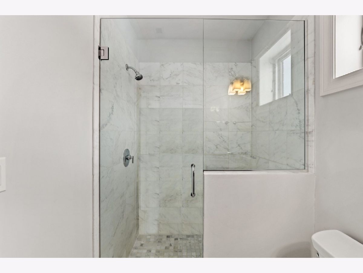
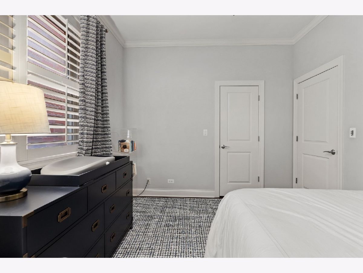
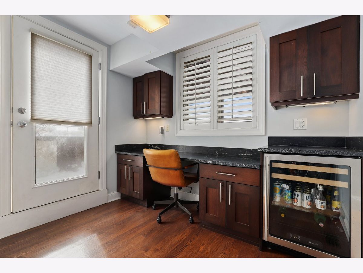
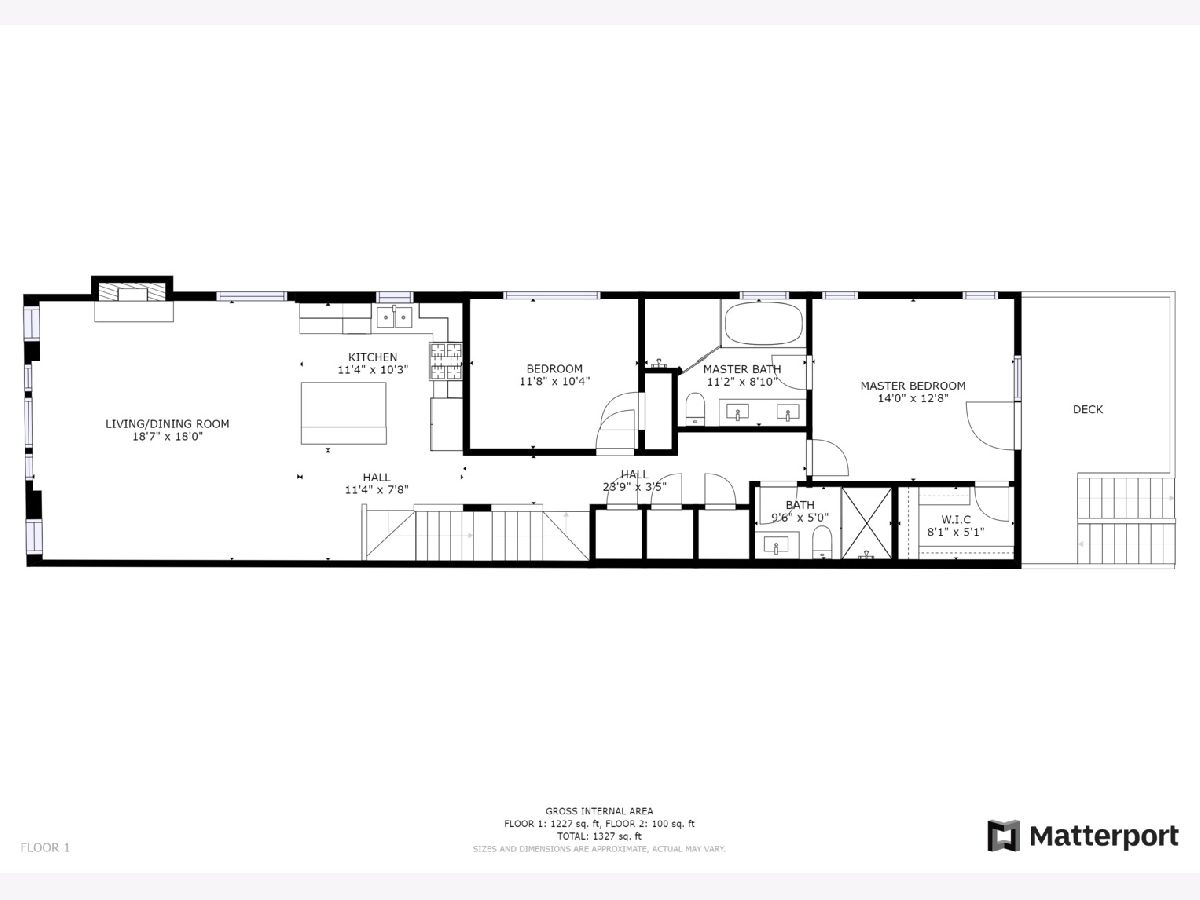
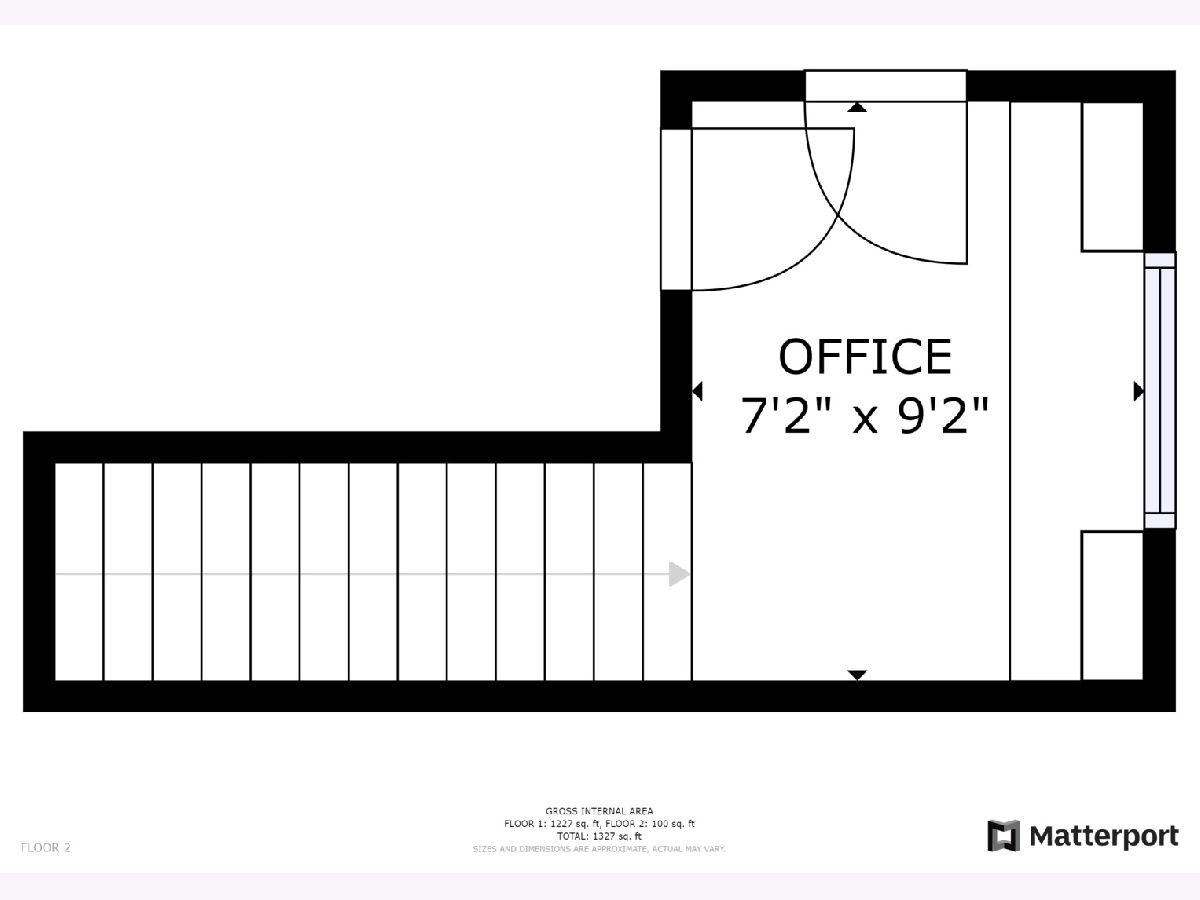
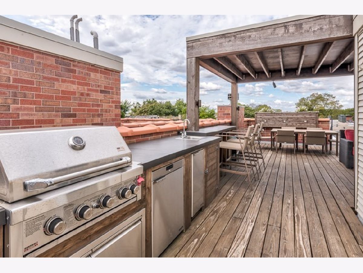
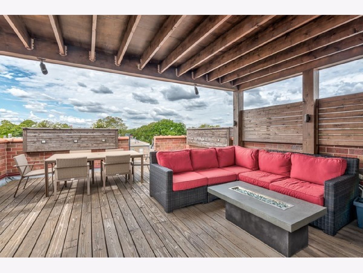
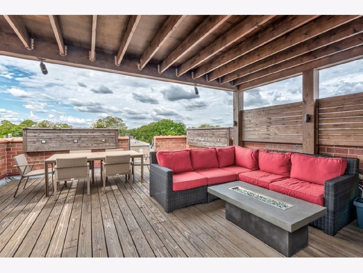
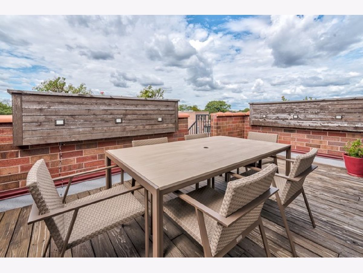
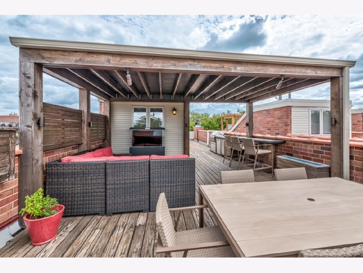
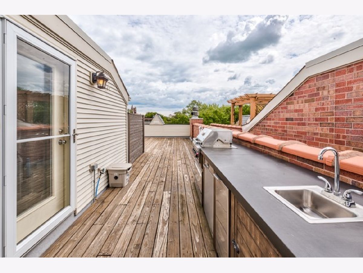
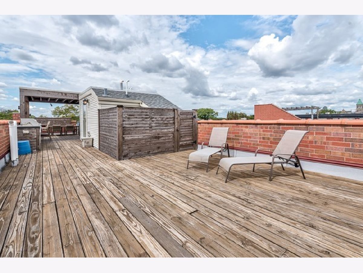
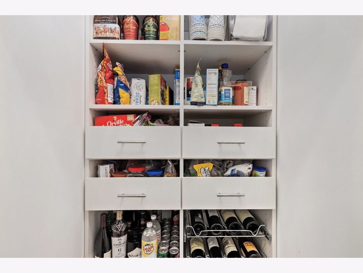
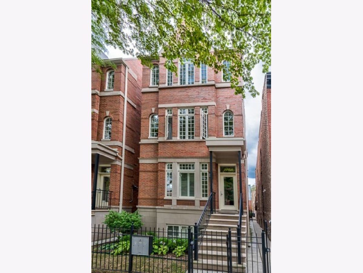
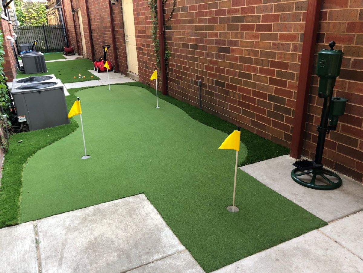
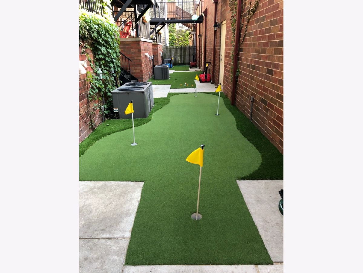
Room Specifics
Total Bedrooms: 2
Bedrooms Above Ground: 2
Bedrooms Below Ground: 0
Dimensions: —
Floor Type: Hardwood
Full Bathrooms: 2
Bathroom Amenities: Whirlpool,Separate Shower,Steam Shower,Double Sink
Bathroom in Basement: 0
Rooms: Office,Deck,Walk In Closet
Basement Description: None
Other Specifics
| 1 | |
| — | |
| — | |
| Balcony, Roof Deck, Fire Pit | |
| — | |
| CONDO | |
| — | |
| Full | |
| Vaulted/Cathedral Ceilings, Bar-Dry, Hardwood Floors, Heated Floors, Laundry Hook-Up in Unit, Built-in Features, Walk-In Closet(s) | |
| Range, Microwave, Dishwasher, High End Refrigerator, Washer, Dryer, Disposal, Stainless Steel Appliance(s), Wine Refrigerator, Range Hood | |
| Not in DB | |
| — | |
| — | |
| Storage | |
| Wood Burning |
Tax History
| Year | Property Taxes |
|---|---|
| 2021 | $15,334 |
Contact Agent
Nearby Similar Homes
Nearby Sold Comparables
Contact Agent
Listing Provided By
Redfin Corporation

